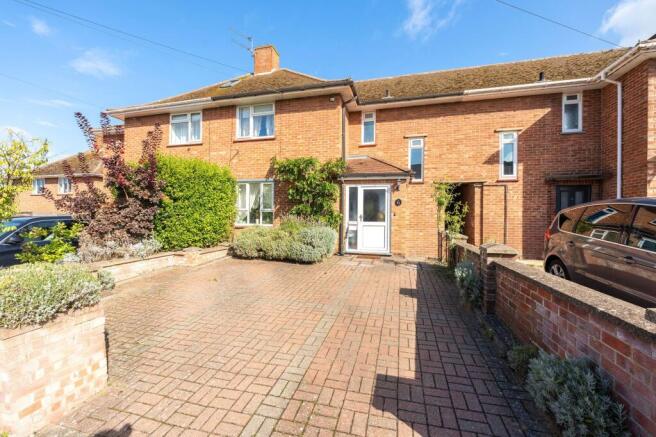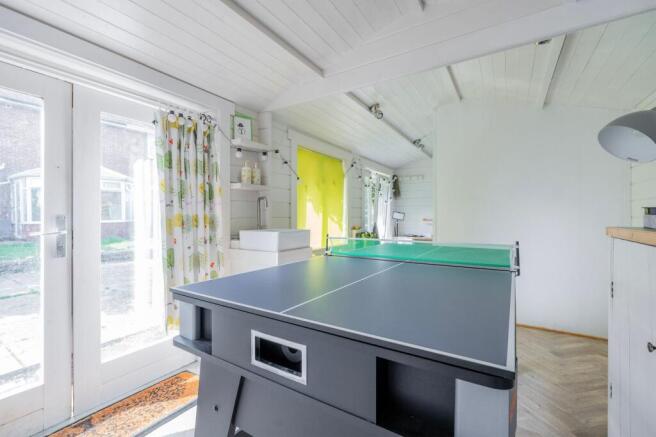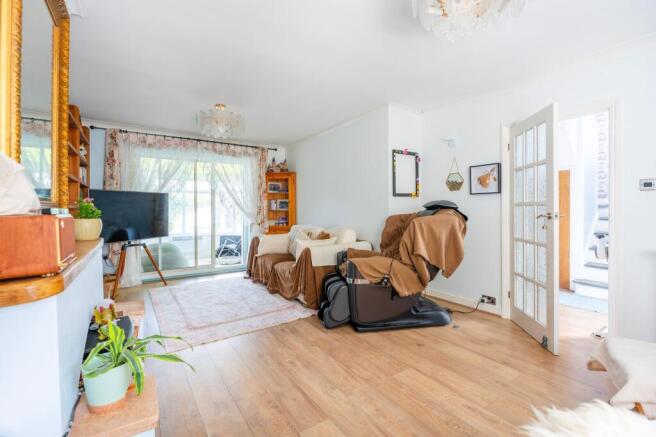
Hemlin Close, Norwich

Letting details
- Let available date:
- 05/01/2026
- Deposit:
- £1,730A deposit provides security for a landlord against damage, or unpaid rent by a tenant.Read more about deposit in our glossary page.
- Min. Tenancy:
- 12 months How long the landlord offers to let the property for.Read more about tenancy length in our glossary page.
- Let type:
- Long term
- Furnish type:
- Part furnished
- Council Tax:
- Ask agent
- PROPERTY TYPE
Terraced
- BEDROOMS
3
- BATHROOMS
1
- SIZE
1,333 sq ft
124 sq m
Key features
- *NO DEPOSIT OPTION*
- Well-presented and spacious terrace house
- Perfect family home with generous, light-filled lounge/diner featuring a fireplace
- Conservatory extending the living space with views across the rear garden
- Three well-sized bedrooms, including two doubles
- Contemporary family bathroom complemented by a separate WC
- Generous enclosed rear garden with mature planting and patio area
- Versatile studio outbuilding with insulation, light, and power, plus outside utility room and WC
- Excellent location with easy access to the University of East Anglia, Norfolk and Norwich University Hospital, retail parks, pubs, and restaurants
- Available January!
Description
*NO DEPOSIT OPTION* Spacious and well-presented terrace offering a dual-aspect lounge diner, conservatory, and modern fitted kitchen with solid wood worktops. Three good-sized bedrooms plus loft conversion, family bathroom, and separate WC. Enclosed rear garden with patio, utility/WC, and insulated studio. Ample off-road parking via brick weave driveway. Conveniently located near UEA, NNUH, and local amenities. Available January!
Location
Hemlin Close is set within a well-connected part of Norwich, offering both convenience and community appeal. The area provides excellent access to supermarkets, shops, cafés, and everyday services, with a choice of schools and healthcare facilities close by. Green open spaces and recreational areas are easily reached, giving plenty of opportunity for leisure and outdoor activities. Regular bus services and strong road links make travel into the city centre and across Norfolk straightforward, while the University of East Anglia and Norfolk and Norwich University Hospital are also within easy reach. Nearby retail parks provide a wide variety of shopping options, while local pubs and restaurants add to the social appeal. The location is also well placed for access to the A47, making regional and national travel simple. This combination of local convenience, strong transport links, and nearby landmarks makes Hemlin Close a sought-after address in Norwich.
Hemlin Close, Norwich
You are welcomed into the property through a bright porch that leads under an archway into the hall, where useful storage can be found beneath the stairs. From here, the generous dual-aspect lounge diner immediately captures attention with its spacious feel, enhanced by light tones and wood-effect flooring that runs the length of the room. Built-in shelving stretches across one wall, creating both display and storage opportunities, while a central recess with a log store and feature surround adds character. Large windows ensure an abundance of natural light, while sliding doors at one end open directly into the conservatory, making this a versatile and inviting living area.
The conservatory is a bright and welcoming extension of the home with tiled flooring, decorative detailing, and wide windows offering uninterrupted views across the garden. The pitched roof with fitted blinds ensures year-round comfort, while a door opens directly into the garden.
The kitchen continues the sense of charm, neatly fitted with cabinetry finished in soft tones paired with bold walls and tiled splashbacks. A mix of glazed and solid-fronted cupboards provides both practical and decorative storage, while solid wood worktops add warmth. Slate-effect flooring ties the scheme together, with a fitted oven and extractor set neatly into the design. A breakfast bar offers a casual spot to dine, and natural light streams in from the rear window and door, which also gives direct access to the garden.
Upstairs, three well-sized bedrooms await, including two generous doubles with built-in wardrobes and a smaller yet versatile third room, all enhanced by natural light and wood-effect flooring. The family bathroom presents a clean, modern finish with white metro-style tiling, a vanity unit with an inset basin, and a bath with an overhead shower positioned beneath a window. A separate WC nearby continues the metro styling with half-height tiling and a compact wash basin, providing everyday practicality.
From the landing, a hatch with a fitted ladder leads to the loft conversion, a bright and functional additional space with painted panelling, exposed beams, and a skylight drawing in natural light. Neutral carpeting makes the room adaptable, with fitted storage integrated into the eaves.
Outside, the rear garden provides a generous enclosed setting with a mix of paved and lawned areas, framed by mature shrubs and established planting that add colour and privacy. A utility room with a separate WC adds useful practicality, while the garden also features a large insulated studio. This versatile space is filled with natural light, fitted with power, lighting, and a wash basin, finished with French doors opening onto the garden, making it ideal for work, hobbies, or relaxation. To the front, a broad brick weave driveway ensures ample off-road parking, completing the appeal of this well-presented home.
Agents notes
Heating system- Gas Central Heating
Council Tax Band- B
Disclaimer
Minors and Brady and their representatives are not authorised to give assurances about the property, either on their own behalf or that of the landlord. We do not accept responsibility for any statements in these particulars, which do not form part of any offer or contract. All areas, measurements, and distances are approximate. Information provided—including text, photos, and plans—is for general guidance only and may not fully represent the property. It should not be assumed the property has all necessary planning permissions, building regulations, or other consents. Services, appliances, equipment, furniture, and fixtures have not been tested by Minors and Brady. Prospective tenants must carry out their own checks to confirm what is included in the tenancy and the condition of any items. The advertised availability date is subject to references and contract and may depend on another occupant vacating the property on time.
Brochures
Property Brochure- COUNCIL TAXA payment made to your local authority in order to pay for local services like schools, libraries, and refuse collection. The amount you pay depends on the value of the property.Read more about council Tax in our glossary page.
- Band: B
- PARKINGDetails of how and where vehicles can be parked, and any associated costs.Read more about parking in our glossary page.
- Yes
- GARDENA property has access to an outdoor space, which could be private or shared.
- Yes
- ACCESSIBILITYHow a property has been adapted to meet the needs of vulnerable or disabled individuals.Read more about accessibility in our glossary page.
- Ask agent
Energy performance certificate - ask agent
Hemlin Close, Norwich
Add an important place to see how long it'd take to get there from our property listings.
__mins driving to your place
Notes
Staying secure when looking for property
Ensure you're up to date with our latest advice on how to avoid fraud or scams when looking for property online.
Visit our security centre to find out moreDisclaimer - Property reference c0752222-f912-454e-b7c2-3b620e6e2f82. The information displayed about this property comprises a property advertisement. Rightmove.co.uk makes no warranty as to the accuracy or completeness of the advertisement or any linked or associated information, and Rightmove has no control over the content. This property advertisement does not constitute property particulars. The information is provided and maintained by Minors & Brady, Unthank Road, Norwich. Please contact the selling agent or developer directly to obtain any information which may be available under the terms of The Energy Performance of Buildings (Certificates and Inspections) (England and Wales) Regulations 2007 or the Home Report if in relation to a residential property in Scotland.
*This is the average speed from the provider with the fastest broadband package available at this postcode. The average speed displayed is based on the download speeds of at least 50% of customers at peak time (8pm to 10pm). Fibre/cable services at the postcode are subject to availability and may differ between properties within a postcode. Speeds can be affected by a range of technical and environmental factors. The speed at the property may be lower than that listed above. You can check the estimated speed and confirm availability to a property prior to purchasing on the broadband provider's website. Providers may increase charges. The information is provided and maintained by Decision Technologies Limited. **This is indicative only and based on a 2-person household with multiple devices and simultaneous usage. Broadband performance is affected by multiple factors including number of occupants and devices, simultaneous usage, router range etc. For more information speak to your broadband provider.
Map data ©OpenStreetMap contributors.





