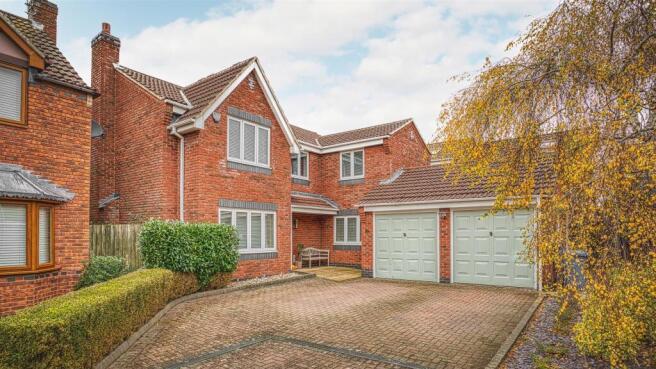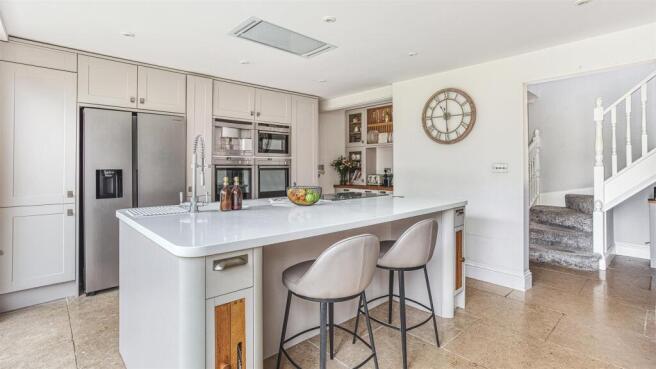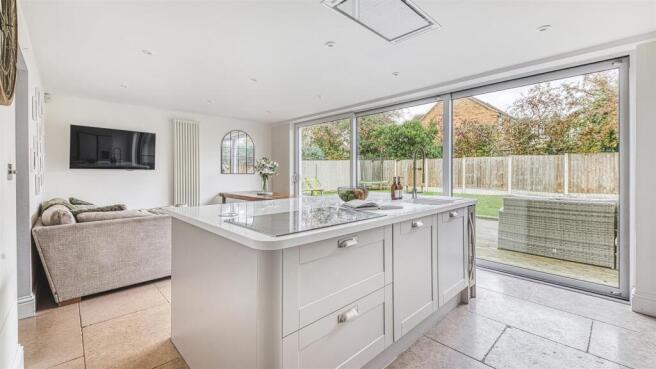
Nether Park Drive, Allestree, Derby

- PROPERTY TYPE
Detached
- BEDROOMS
4
- BATHROOMS
2
- SIZE
Ask agent
- TENUREDescribes how you own a property. There are different types of tenure - freehold, leasehold, and commonhold.Read more about tenure in our glossary page.
Freehold
Description
This beautifully appointed property offers a high specification interior and a layout designed for contemporary family living and features: reception hallway, spacious living room with media wall, family room/study, downstairs wc and stunning high specification dining kitchen with dining island, Siemens and Neff integrated appliances with wide patio doors leading to the rear garden. Upstairs, the first floor landing leads to four well proportioned double bedrooms and contemporary bathroom. The primary bedroom has a contemporary en-suite shower room.
Outside, the property has a double width block paved driveway and double garage. There is a delightful private and enclosed landscaped rear garden with lawn and large timber decked seating area.
The Detail - On entering the property, the light and spacious reception hallway sets the tone with travertine tiled flooring, recessed LED lighting and staircase to the first floor. The hallway provides access to all ground floor rooms
The stylish living room offers a light and spacious space with dual aspect with window to the front and french doors giving access to the rear garden. The focal point of this room is a beautiful bespoke media wall incorporating glass-fronted, remote-controlled log-effect fire, built-in shelving, concealed storage and wall-mounted column radiators. There is also a separate study/family room and a downstairs wc.
The stunning high specification dining kitchen – a superb contemporary space ideal for cooking and entertaining. It features stylish panel-fronted cabinetry with stainless steel handles, complemented by solid oak block work surfaces and a central island topped with seamless Corian. High-end integrated appliances include a Siemens induction hob and Neff appliances including twin stainless steel ovens, integrated coffee machine, two warming drawers, dishwasher and a wine cooler. Wide aluminium sliding patio doors flood the room with light and open to the garden’s decked seating area.
Upstairs are four well-proportioned double bedrooms, all with built-in wardrobes, including a spacious primary bedroom suite and bespoke fitted wardrobes and contemporary en-suite shower room. The stylish family bathroom is fitted with designer bath, dual wash hand basins built into a vanity unit, low flush wc and a laundry cupboard with plumbing for the washing machine and space for the dryer,
Externally, the property enjoys a double-width block-paved driveway, brick-built double garage and an enclosed rear garden offering a lawn, raised planting beds with Olive trees and a wide timber decked terrace—perfect for low-maintenance outdoor living.
The Location - Allestree is one of Derby’s most sought-after residential suburbs, located approximately three miles north of the city centre. The area is well regarded for its blend of green surroundings, excellent amenities, and convenient access to major transport routes. The popular Park Farm Shopping Centre offers a wide range of everyday conveniences including supermarkets, cafés, independent shops, and services, while the nearby A38 and A50 provide fast connections to the M1 motorway and surrounding areas.
The location is ideal for professionals and families alike, being within easy reach of the University of Derby, Rolls-Royce, Royal Derby Hospital, and Toyota.
For leisure and recreation, Allestree offers an abundance of green space and sports facilities. The stunning Allestree Park and Nature Reserve is right on the doorstep, featuring woodland walks, open parkland, and an 18-hole golf course at Kedleston Golf Club just a few minutes’ drive away. Residents can also enjoy Woodlands Tennis Club, Markeaton Park with its additional courts and play areas, and modern gym facilities at both Park Farm Centre and the University of Derby.
Families are particularly drawn to Allestree for its highly regarded schools, including and Woodlands Secondary School and several well regarded local Primary Schools.
Aml Verification: - In accordance with UK Anti-Money Laundering Regulations, all buyers will be required to complete an identity verification check when an offer is accepted. A fee of £20 + VAT per purchaser is payable.
Brochures
Nether Park Drive, Allestree, Derby- COUNCIL TAXA payment made to your local authority in order to pay for local services like schools, libraries, and refuse collection. The amount you pay depends on the value of the property.Read more about council Tax in our glossary page.
- Band: F
- PARKINGDetails of how and where vehicles can be parked, and any associated costs.Read more about parking in our glossary page.
- Garage,Driveway
- GARDENA property has access to an outdoor space, which could be private or shared.
- Yes
- ACCESSIBILITYHow a property has been adapted to meet the needs of vulnerable or disabled individuals.Read more about accessibility in our glossary page.
- Ask agent
Nether Park Drive, Allestree, Derby
Add an important place to see how long it'd take to get there from our property listings.
__mins driving to your place
Get an instant, personalised result:
- Show sellers you’re serious
- Secure viewings faster with agents
- No impact on your credit score
Your mortgage
Notes
Staying secure when looking for property
Ensure you're up to date with our latest advice on how to avoid fraud or scams when looking for property online.
Visit our security centre to find out moreDisclaimer - Property reference 34295225. The information displayed about this property comprises a property advertisement. Rightmove.co.uk makes no warranty as to the accuracy or completeness of the advertisement or any linked or associated information, and Rightmove has no control over the content. This property advertisement does not constitute property particulars. The information is provided and maintained by Curran Birds + Co, Derby. Please contact the selling agent or developer directly to obtain any information which may be available under the terms of The Energy Performance of Buildings (Certificates and Inspections) (England and Wales) Regulations 2007 or the Home Report if in relation to a residential property in Scotland.
*This is the average speed from the provider with the fastest broadband package available at this postcode. The average speed displayed is based on the download speeds of at least 50% of customers at peak time (8pm to 10pm). Fibre/cable services at the postcode are subject to availability and may differ between properties within a postcode. Speeds can be affected by a range of technical and environmental factors. The speed at the property may be lower than that listed above. You can check the estimated speed and confirm availability to a property prior to purchasing on the broadband provider's website. Providers may increase charges. The information is provided and maintained by Decision Technologies Limited. **This is indicative only and based on a 2-person household with multiple devices and simultaneous usage. Broadband performance is affected by multiple factors including number of occupants and devices, simultaneous usage, router range etc. For more information speak to your broadband provider.
Map data ©OpenStreetMap contributors.





