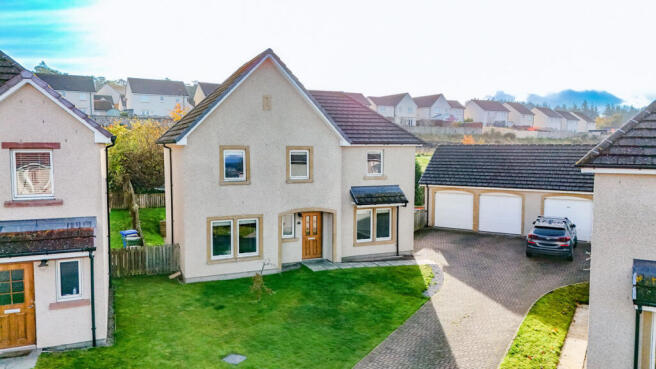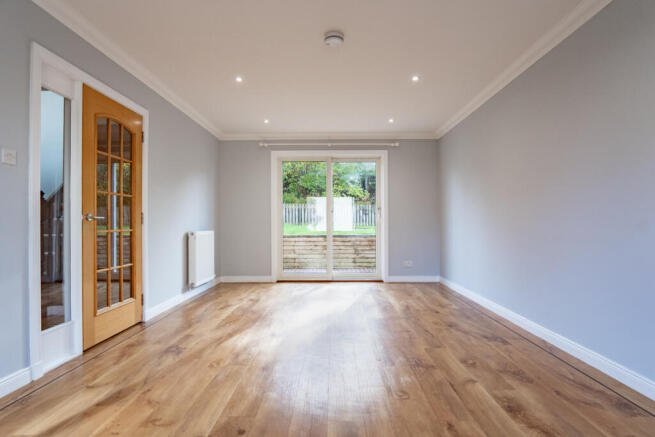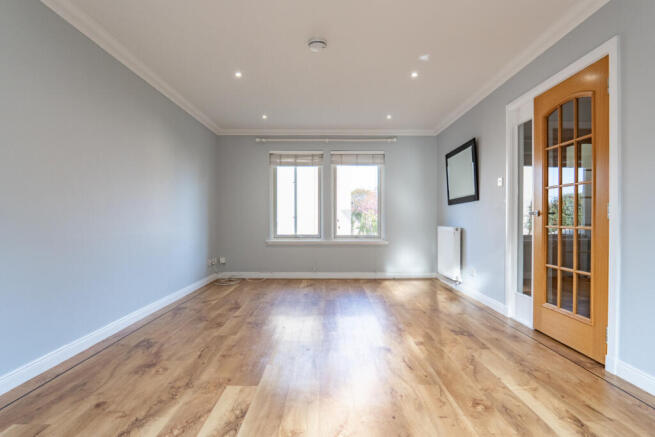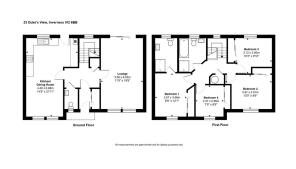
4 bedroom detached house for sale
Duke's View, Inverness, IV2 6BB

- PROPERTY TYPE
Detached
- BEDROOMS
4
- BATHROOMS
3
- SIZE
1,335 sq ft
124 sq m
- TENUREDescribes how you own a property. There are different types of tenure - freehold, leasehold, and commonhold.Read more about tenure in our glossary page.
Freehold
Key features
- Semi-Detached Double Garage With Driveway
- Welcoming Hallway With Wooden Flooring
- Sleek Kitchen With Stainless Steel Appliances
- Master Bedroom Includes En-Suite Shower Room
- Gas Fired Central Heating Throughout Home
- Attractive Frontage With Warm Stone Detail
- Spacious Lounge With Patio Doors To Garden
- Four Comfortable Bedrooms On First Floor
- Bathroom With Bath & Separate Shower
- Double Glazed Timber Windows And Doors
Description
Stepping inside, the hallway immediately impresses with its rich wooden flooring, beautifully inlaid with a compass style design that draws the eye. Softly painted walls and solid oak doors give the space warmth and character, setting a welcoming tone for the rest of the home.
To the left of the hallway, the kitchen and dining room stretch the full depth of the home, filled with natural light from windows at both ends. The dining area has soft lilac walls that bring warmth and colour to the space, paired with a sleek black tiled floor that catches the light beautifully. A hanging decorative light fitting adds a touch of character overhead, while two radiators keep the room cosy year round. In the kitchen, wooden cabinets sit beneath dark counters, with matching black tile splashbacks along the walls. Built-in stainless steel appliances, including a double oven, gas hob and extractor hood, lend a polished, modern finish while a door to the rear provides direct access out to the garden.
The living room is a bright, balanced space with soft grey walls, warm wooden flooring and plenty of natural light that streams in through both the twin front windows and the patio doors at the back. It’s a large room which provides you with plenty of space to arrange your furniture to suit your needs. Subtle recessed ceiling spotlights add a modern touch above. It’s a simple, elegant room that feels just right the moment you walk in.
Also on the ground floor is a neatly finished WC, decorated in soft lilac tones with a white suite and a tiled splashback above the basin. A window brings in natural light, keeping the space bright and fresh. Having a cloakroom at this level is always a practical advantage, especially for guests or busy family mornings when everyone’s on the go.
A carpeted staircase with a wooden handrail leads to the first floor, where four comfortable bedrooms and the main bathroom await. The master bedroom is softly decorated in a gentle lilac tone, creating a calm and restful atmosphere. There’s plenty of space for a large bed and additional furniture, with mirrored wardrobes along one wall adding style and practicality. A real bonus here is the en-suite shower room, fitted with a modern three piece suite including a corner shower enclosure, wash basin and toilet, ideal for a little extra privacy and convenience day to day.
Bedroom two is decorated in a pale blush shade, giving it a calm feel. A fitted mirrored wardrobe provides excellent storage while a radiator placed neatly beneath the window, keeps the space warm at all times.
Bedroom three is finished in a soft grey tone that feels modern and understated. There’s a built-in mirrored wardrobe offering generous storage, and the simple layout makes it easy to furnish to personal taste. A radiator sits along one wall to keep the room cosy, while the light walls and neutral carpet give it a clean, fresh look.
Bedroom four continues the home’s light, neutral theme with soft grey walls and a bright, airy feel. This room also has mirrored wardrobes that add a practical solution for keeping clothes and other items neatly tucked away. A modern pendant light and handily placed radiator near the door completes the room.
The main bathroom is bright and inviting, fitted with a modern four-piece suite. There’s a bath for when you want to unwind and a separate shower that’s perfect for busy mornings. Everything’s neatly laid out, with a pedestal basin and toilet completing the space in a clean, practical way.
Throughout the home, timber framed double glazed windows and matching doors offer warmth and durability. Heating is provided by a gas fired central system, with radiators in every room ensuring a comfortable temperature year round. The boiler is neatly housed in the kitchen, while an unvented hot water cylinder on the landing provides a reliable supply of hot water whenever it’s needed.
Outside, the rear garden offers a good mix of space and practicality, with a loc-bloc patio stretching the length of the house and a raised lawn just beyond a low retaining wall. It’s a simple, tidy area that’s easy to maintain and ideal for children to play or for pets to roam. The property also includes garden space to the front and side, adding a sense of openness around the home.
This is a home that feels easy to settle into. Every room has been cared for, from the inviting hallway to the calm, light filled bedrooms upstairs. The practical touches like a double garage, gas central heating and low maintenance gardens make everyday living simple, while the setting is peaceful yet within easy reach of everything the city offers. It’s a place that suits both busy family life and quiet evenings at home. Viewing is highly recommended to appreciate just how comfortable and welcoming this property really is so contact Hamish Homes now to arrange your private viewing.
About Inverness
Inverness, the capital of the Scottish Highlands, offers an enchanting blend of history, culture and natural beauty, making it a prime destination for home buyers.
The city's charm combines old-world allure with modern amenities. Inverness Castle, overlooking the river, provides a glimpse into the city's past, while the bustling city centre features contemporary shops, restaurants and cafes. Inverness boasts a range of excellent schools, healthcare services and a low crime rate, ensuring a high quality of life.
Outdoor enthusiasts will find Inverness a paradise, with easy access to the Highlands' vast wilderness for hiking, cycling and wildlife spotting. The city is also the gateway to the North Coast 500, Scotland’s ultimate road trip, offering breathtaking coastal scenery.
Culturally, Inverness thrives with numerous art, music and sporting festivals and events. The Eden Court Theatre and Cinema is a hub for performing arts, while local museums and galleries celebrate the region's heritage.
General Information:
Services: Mains Water, Electric & Gas
Council Tax Band: F
EPC Rating: B (81)
Entry Date: Early entry available
Home Report: Available on request.
Viewings: 7 Days accompanied by agent.
- COUNCIL TAXA payment made to your local authority in order to pay for local services like schools, libraries, and refuse collection. The amount you pay depends on the value of the property.Read more about council Tax in our glossary page.
- Band: F
- PARKINGDetails of how and where vehicles can be parked, and any associated costs.Read more about parking in our glossary page.
- Yes
- GARDENA property has access to an outdoor space, which could be private or shared.
- Yes
- ACCESSIBILITYHow a property has been adapted to meet the needs of vulnerable or disabled individuals.Read more about accessibility in our glossary page.
- Ask agent
Duke's View, Inverness, IV2 6BB
Add an important place to see how long it'd take to get there from our property listings.
__mins driving to your place
Get an instant, personalised result:
- Show sellers you’re serious
- Secure viewings faster with agents
- No impact on your credit score
Your mortgage
Notes
Staying secure when looking for property
Ensure you're up to date with our latest advice on how to avoid fraud or scams when looking for property online.
Visit our security centre to find out moreDisclaimer - Property reference RX670929. The information displayed about this property comprises a property advertisement. Rightmove.co.uk makes no warranty as to the accuracy or completeness of the advertisement or any linked or associated information, and Rightmove has no control over the content. This property advertisement does not constitute property particulars. The information is provided and maintained by Hamish Homes Ltd, Inverness. Please contact the selling agent or developer directly to obtain any information which may be available under the terms of The Energy Performance of Buildings (Certificates and Inspections) (England and Wales) Regulations 2007 or the Home Report if in relation to a residential property in Scotland.
*This is the average speed from the provider with the fastest broadband package available at this postcode. The average speed displayed is based on the download speeds of at least 50% of customers at peak time (8pm to 10pm). Fibre/cable services at the postcode are subject to availability and may differ between properties within a postcode. Speeds can be affected by a range of technical and environmental factors. The speed at the property may be lower than that listed above. You can check the estimated speed and confirm availability to a property prior to purchasing on the broadband provider's website. Providers may increase charges. The information is provided and maintained by Decision Technologies Limited. **This is indicative only and based on a 2-person household with multiple devices and simultaneous usage. Broadband performance is affected by multiple factors including number of occupants and devices, simultaneous usage, router range etc. For more information speak to your broadband provider.
Map data ©OpenStreetMap contributors.





