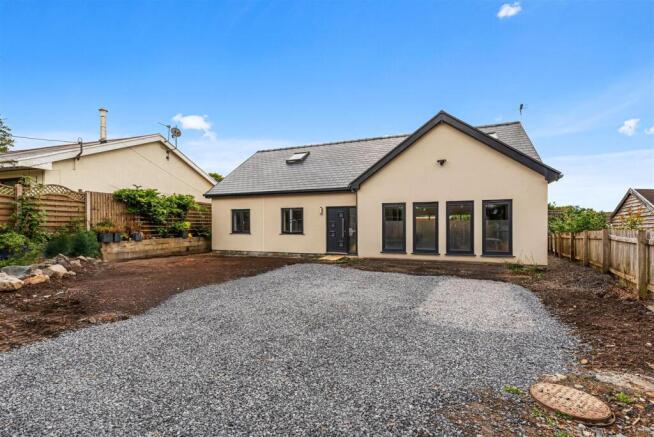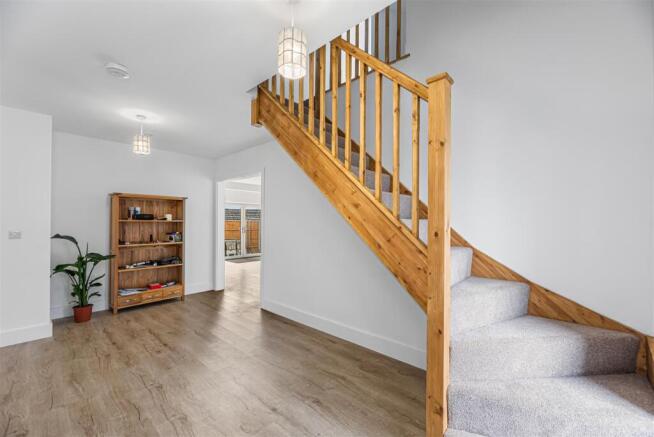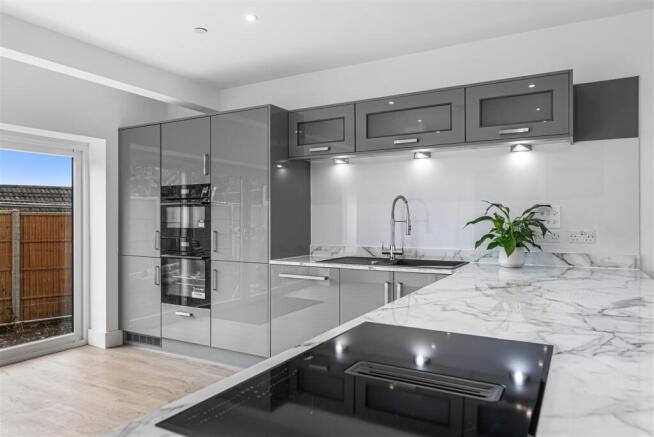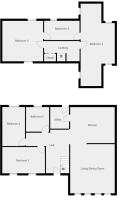Carway, Kidwelly

- PROPERTY TYPE
Detached Bungalow
- BEDROOMS
4
- BATHROOMS
2
- SIZE
Ask agent
- TENUREDescribes how you own a property. There are different types of tenure - freehold, leasehold, and commonhold.Read more about tenure in our glossary page.
Freehold
Key features
- Detached 4 bedroom new build bungalow
- Two bedrooms on the first floor
- 1st floor Jack & Jill bathroom
- Two ground floor bedrooms
- Spacious ground floor bathroom
- Open plan kitchen/living room
- Utility room
- Pvcu double glazing & bi-fold doors
- Electric system heating & solar panels
- Ground works to be completed
Description
Externally, the setting is a work in progress, with a gravelled frontage offering parking for two to three cars and the framework for a neat lawn and rear patio taking shape. An outdoor space being created to suit modern living, with scope for new owners to add their own touches. Located in Kidwelly, offering the best of both worlds: a relaxed pace of life in a historic coastal town, with everyday amenities close at hand. And excellent transport links by road & rail make it easy to reach Llanelli, Carmarthen and beyond, keeping you well connected while enjoying a quieter setting. Call to view now!
Hallway - 5.48 x 2.82 widest (17'11" x 9'3" widest) - Expansive hallway featuring immaculate smooth white plastered walls, tall feature radiator and wood-effect flooring. Doors open to the main open-plan living area, bathroom and two double bedrooms.
Kitchen - 5.22 x 4.22 (17'1" x 13'10") - The kitchen is a real centrepiece - designed for both everyday living and entertaining. Sleek grey gloss units and a marble-effect worktop frame the space, complemented by a long dining island that invites family and friends to gather. Bi-fold doors open directly to the garden, blending indoor & outdoor living, while a tall feature radiator and wood-effect flooring add warmth and style. With integral appliances including a fridge-freezer, double ovens, dishwasher, induction hob with built-in extractor and a composite sink. And with a separate utility room, it’s a space that’s as practical as it is striking.
Living/Dining Room - 5.76 x 5.22 (18'10" x 17'1") - The living area flows seamlessly from the kitchen, creating an open, social space filled with natural light from a set of four tall windows. Wood-effect flooring and a tall feature radiator add warmth and style, while the open layout makes it perfect for both relaxed evenings and entertaining.
Utility Room - 2.21 x 2.15 (7'3" x 7'0") - The utility room is designed with everyday practicality in mind, offering a fitted worktop and space for three appliances. A door to the outside makes it ideal for laundry or muddy boots, keeping the main living spaces clutter-free and organised.
Bathroom One - 2.88 x 2.71 (9'5" x 8'10") - The bathroom is generously proportioned, with a shower over the bath, sink and WC. A heated towel rail and a window add comfort and brightness, making it a practical space for the two ground-floor bedrooms.
Bedroom One - 5.00 x 3.08 (16'4" x 10'1") - One of two double bedrooms located on the ground floor and one of four in total. Comprising dual pvcu windows to the front aspect, fitted carpet and tall radiator.
Bedroom Two - 4.57 x 2.66 (14'11" x 8'8") - Second double bedroom with fitted carpet, radiator and pvcu windows to the rear aspect.
Landing - 4.16 x 2.02 (13'7" x 6'7") - First floor landing space with built-in storage, fitted carpet and doors to bedrooms three & four.
Bedroom Three - 4.77 x 4.74 (15'7" x 15'6") - This first-floor double bedroom is bright and spacious, featuring dual Velux windows that flood the space with natural light. Carpet underfoot and eaves storage combine comfort with practicality, while a further door provides direct access to the Jack & Jill bathroom.
Bedroom Four - 9.66 x 4.75 (31'8" x 15'7") - The second bedroom is impressively spacious, stretching over 9.5 metres in length. Featuring Velux windows, radiator & fitted carpet, its generous proportions offer flexibility for sleeping, working or relaxing, making it a versatile space to suit a variety of lifestyles. And there’s potential to create a stylish studio space complete with a bedroom area, cosy reading nook, living zone or custom wardrobes.
Bathroom Two - 4.15 x 2.26 (13'7" x 7'4") - The Jack & Jill bathroom, perfectly positioned between the two first-floor bedrooms, combines style and practicality. It features a his-and-hers sink with integrated storage, a WC and a double shower, all set against a sleek tiled floor. A Velux window floods the space with natural light, creating a bright, contemporary retreat.
External & Location - Externally, the property is a work in progress, featuring a gravelled frontage with parking for two to three cars and the framework of a lawn and rear patio taking shape. The outdoor space is designed with modern living in mind, giving new owners the opportunity to add their own personal touches whilst embracing a relaxed rural lifestyle. Set in Kidwelly, it offers the perfect balance of a peaceful, historic coastal town with everyday amenities close at hand, while excellent road and rail connections make Llanelli, Carmarthen and beyond easily accessible.
Brochures
Carway, KidwellyBrochure- COUNCIL TAXA payment made to your local authority in order to pay for local services like schools, libraries, and refuse collection. The amount you pay depends on the value of the property.Read more about council Tax in our glossary page.
- Band: TBC
- PARKINGDetails of how and where vehicles can be parked, and any associated costs.Read more about parking in our glossary page.
- Yes
- GARDENA property has access to an outdoor space, which could be private or shared.
- Yes
- ACCESSIBILITYHow a property has been adapted to meet the needs of vulnerable or disabled individuals.Read more about accessibility in our glossary page.
- Ask agent
Carway, Kidwelly
Add an important place to see how long it'd take to get there from our property listings.
__mins driving to your place
Get an instant, personalised result:
- Show sellers you’re serious
- Secure viewings faster with agents
- No impact on your credit score
Your mortgage
Notes
Staying secure when looking for property
Ensure you're up to date with our latest advice on how to avoid fraud or scams when looking for property online.
Visit our security centre to find out moreDisclaimer - Property reference 34295290. The information displayed about this property comprises a property advertisement. Rightmove.co.uk makes no warranty as to the accuracy or completeness of the advertisement or any linked or associated information, and Rightmove has no control over the content. This property advertisement does not constitute property particulars. The information is provided and maintained by Smiths Sales & Lettings, Swansea. Please contact the selling agent or developer directly to obtain any information which may be available under the terms of The Energy Performance of Buildings (Certificates and Inspections) (England and Wales) Regulations 2007 or the Home Report if in relation to a residential property in Scotland.
*This is the average speed from the provider with the fastest broadband package available at this postcode. The average speed displayed is based on the download speeds of at least 50% of customers at peak time (8pm to 10pm). Fibre/cable services at the postcode are subject to availability and may differ between properties within a postcode. Speeds can be affected by a range of technical and environmental factors. The speed at the property may be lower than that listed above. You can check the estimated speed and confirm availability to a property prior to purchasing on the broadband provider's website. Providers may increase charges. The information is provided and maintained by Decision Technologies Limited. **This is indicative only and based on a 2-person household with multiple devices and simultaneous usage. Broadband performance is affected by multiple factors including number of occupants and devices, simultaneous usage, router range etc. For more information speak to your broadband provider.
Map data ©OpenStreetMap contributors.




