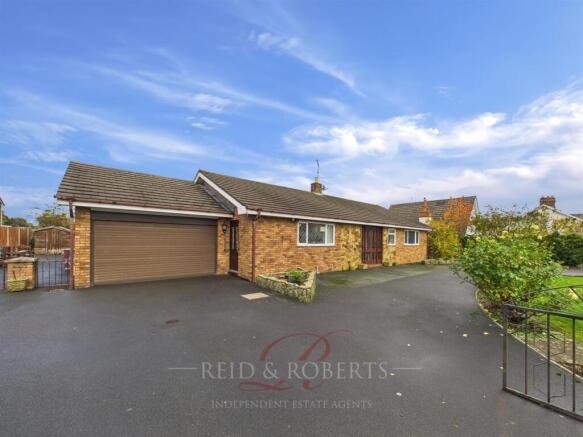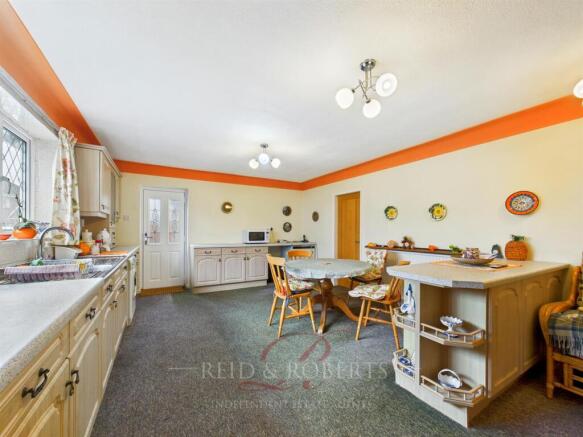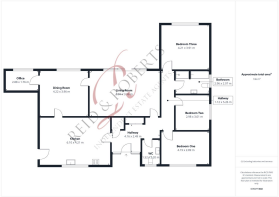
Brickfields, Buckley

- PROPERTY TYPE
Detached Bungalow
- BEDROOMS
3
- BATHROOMS
1
- SIZE
Ask agent
- TENUREDescribes how you own a property. There are different types of tenure - freehold, leasehold, and commonhold.Read more about tenure in our glossary page.
Freehold
Key features
- Beautiful three-bedroom bungalow with versatile living space
- Bright lounge with open fire and garden access
- Spacious kitchen/breakfast room with central island
- Elegant dining room, perfect for entertaining
- Flexible study or utility room
- Well-appointed family bathroom with four-piece suite
- Separate cloakroom for convenience
- Generous bedrooms with charming leaded windows
- Large private rear garden with patio and lawn
- Driveway with plenty of parking, double garage, and garden shed
Description
On entering through double wooden doors, you’re welcomed into a charming porch with exposed stone walls and quarry tiled flooring, leading to an impressive entrance hallway providing access to all rooms. The property offers three well-proportioned bedrooms, a modern four-piece family bathroom, and a separate cloakroom. The bright and airy lounge features an open fire with stone surround, creating a lovely focal point, with sliding patio doors that fill the room with light and open out to the rear garden. An adjoining dining room provides a fantastic space for entertaining, while a versatile study or utility room offers options for home working or additional storage. The kitchen and breakfast room is fitted with a range of wall and base units with complementary work surfaces, a stainless steel sink, and ample space for dining.
Outside, the rear garden provides the perfect setting for outdoor living, with a paved patio area, extensive lawn, and mature hedging offering a high degree of privacy. To the front, a sweeping driveway provides excellent off-road parking and leads to a double garage with power and lighting.
This impressive home combines spacious interiors with delightful outdoor areas, making it ideal for families or those seeking a peaceful and versatile bungalow in a highly regarded location.
Property Description - Reid & Roberts Estate Agents are delighted to present this spacious three-bedroom detached bungalow, offering generous living accommodation throughout and set within a large private plot featuring well-established gardens, ample parking, and a double garage.
On entering through double wooden doors, you’re welcomed into a charming porch with exposed stone walls and quarry tiled flooring, leading to an impressive entrance hallway providing access to all rooms. The property offers three well-proportioned bedrooms, a modern four-piece family bathroom, and a separate cloakroom. The bright and airy lounge features an open fire with stone surround, creating a lovely focal point, with sliding patio doors that fill the room with light and open out to the rear garden. An adjoining dining room provides a fantastic space for entertaining, while a versatile study or utility room offers options for home working or additional storage. The kitchen and breakfast room is fitted with a range of wall and base units with complementary work surfaces, a stainless steel sink, and ample space for dining.
Outside, the rear garden provides the perfect setting for outdoor living, with a paved patio area, extensive lawn, and mature hedging offering a high degree of privacy. To the front, a sweeping driveway provides excellent off-road parking and leads to a double garage with power and lighting.
This impressive home combines spacious interiors with delightful outdoor areas, making it ideal for families or those seeking a peaceful and versatile bungalow in a highly regarded location.
Accommodation Comprises: -
Entrance Porch - A double wooden door with frosted inset panels opens into the entrance porch, featuring quarry tiled flooring, exposed stone walls, and a tongue-and-groove ceiling. There is also a ceiling light and coat storage area.
A further double wooden door with textured frosted glass insets leads into the hallway.
Entrance Hallway - A spacious and welcoming area providing access to all accommodation. The hallway features deep coved ceilings, double panel radiators, and built-in storage cupboards with solid wooden doors, including a sliding wooden door to a large storage cupboard fitted with hanging rail and shelving, ideal for coats and shoes.
An arched area leads to the bedroom quarters, where there is a single panel radiator, loft access point, central ceiling light, and a continuation of the coved ceiling design.
Lounge - A fantastic sized reception room featuring an open fire with stone surround set on a slate tiled hearth, creating a lovely focal point for the room. There is a matching stone shelf area to the side, TV aerial socket, textured and coved ceiling, double panel radiator, and a sliding double glazed UPVC door opening out to the rear garden, allowing natural light to flood the space.
Dining Room - Accessed from the lounge, the dining area offers ample space for a large dining table and chairs. Features include a continuation of the deep coved ceiling and textured finish, TV aerial socket, double glazed UPVC window with side openers and leaded detailing to the rear elevation, and a double panel radiator.
Kitchen - Fitted with a range of wall and base units with complementary work surfaces over, incorporating a stainless steel sink unit with mixer tap and drainer. Includes space and plumbing for a washing machine, space for an electric cooker with extractor hood over, and a useful central island with storage beneath.
Finished with splashback tiling, textured and coved ceiling with ceiling light points, TV aerial socket, and ample room for a breakfast or dining table. Double glazed UPVC windows to the front elevation provide plenty of light.
Study/Utility Room - Currently used as an office but offering flexible potential as a utility room or hobby space. Includes a double glazed UPVC window with side opener and leaded panels to the rear elevation and a single panel radiator.
Cloakroom - Fitted with a low flush WC and wash hand basin set within a vanity unit. Finished with tiled walls to dado height, a frosted double glazed UPVC window with leaded detailing and top opener to the front elevation, a central ceiling light, and a single panel radiator.
Bedroom One - A generous double bedroom overlooking the rear garden, featuring a double glazed UPVC window with leaded detailing, double panel radiator, and ample space for a large double or king-size bed with wardrobes.
Bedroom Two - Another spacious double bedroom with room for a double bed and additional furniture. Includes a double glazed UPVC window with side openers and leaded panels to the front elevation, and a single panel radiator.
Bedroom Three - A good-sized third bedroom with a double glazed UPVC window (side opener and leaded panelling) to the side elevation and a single panel radiator.
Family Bathroom - Fitted with a four-piece suite comprising a panelled bath with mixer tap, double shower cubicle with electric shower, low flush WC, and wash hand basin. Finished with fully tiled walls, coved and textured ceiling, extractor fan, central ceiling light, frosted double glazed UPVC window with top opener to the side elevation, and a single panel radiator.
Outside - A sliding patio door from the lounge opens onto a large paved patio area, perfect for outdoor dining and entertaining. Beyond is a generous lawned garden bordered by mature shrubs, hedges, and trees. To the side, there is an additional area currently overgrown but offering potential to create a secluded suntrap or possible extension space (subject to consent). A further paved section connects to the driveway, offering space for additional parking or alfresco dining. There is also a wooden shed for storage. The sweeping tarmacadam driveway provides ample off-road parking and leads to a double garage with electric up-and-over door, power, and lighting.
Council Tax Band - F
Would You Like To Arrange A Viewing? - Strictly by prior appointment through Reid & Roberts Estate Agents. Telephone Mold office on . Do you have a house to sell? Ask a member of staff for a FREE VALUATION without obligation.
Do You Have A Property To Sell? - Please call and our staff will be happy to help with any advice you may need. We can arrange for Lauren Birch or Holly Peers to visit your property to give you an up to date market valuation free of charge with no obligation.
How To Make An Offer - Call a member of staff who can discuss your offer and pass it onto our client. Please note, we will want to qualify your offer for our client
Loans And Repayments - YOUR HOME IS AT RISK IF YOU DO NOT KEEP UP REPAYMENTS ON A MORTGAGE OR OTHER LOANS SECURED ON IT.
Looking For Mortgage Advice? - Reid & Roberts Estate Agents can offer you a full range of Mortgage Products and save you the time and inconvenience of trying to get the most competitive deal yourself. We deal with all major Banks and Building Societies and can look for the most competitive rates around. Telephone Mold office on
Misrepresentation Act - These particulars, whilst believed to be accurate, are for guidance only and do not constitute any part of an offer or contract - Intending purchasers or tenants should not rely on them as statements or representations of fact, but must satisfy themselves by inspection or otherwise as to their accuracy. No person in the employment of Reid and Roberts has the authority to make or give any representations or warranty in relation to the property.
Money Laundering - Both vendors and purchasers are asked to produce identification documentation and we would ask for your co-operation in order that there will be no delay in agreeing the sale.
Our Opening Hours - MONDAY - FRIDAY 9.00am - 5.30pm
SATURDAY 9.00am - 4.00pm
PLEASE NOTE WE OFFER ACCOMPANIED VIEWINGS 7 DAYS A WEEK
Services - The Agents have not tested any included equipment (gas, electrical or otherwise), or central heating systems mentioned in these particulars, and purchasers are advised to satisfy themselves as to their working order and condition prior to any legal commitment.
Brochures
Brickfields, BuckleyBrochure- COUNCIL TAXA payment made to your local authority in order to pay for local services like schools, libraries, and refuse collection. The amount you pay depends on the value of the property.Read more about council Tax in our glossary page.
- Ask agent
- PARKINGDetails of how and where vehicles can be parked, and any associated costs.Read more about parking in our glossary page.
- Yes
- GARDENA property has access to an outdoor space, which could be private or shared.
- Yes
- ACCESSIBILITYHow a property has been adapted to meet the needs of vulnerable or disabled individuals.Read more about accessibility in our glossary page.
- Ask agent
Energy performance certificate - ask agent
Brickfields, Buckley
Add an important place to see how long it'd take to get there from our property listings.
__mins driving to your place
Get an instant, personalised result:
- Show sellers you’re serious
- Secure viewings faster with agents
- No impact on your credit score
Your mortgage
Notes
Staying secure when looking for property
Ensure you're up to date with our latest advice on how to avoid fraud or scams when looking for property online.
Visit our security centre to find out moreDisclaimer - Property reference 34295300. The information displayed about this property comprises a property advertisement. Rightmove.co.uk makes no warranty as to the accuracy or completeness of the advertisement or any linked or associated information, and Rightmove has no control over the content. This property advertisement does not constitute property particulars. The information is provided and maintained by Reid and Roberts, Mold. Please contact the selling agent or developer directly to obtain any information which may be available under the terms of The Energy Performance of Buildings (Certificates and Inspections) (England and Wales) Regulations 2007 or the Home Report if in relation to a residential property in Scotland.
*This is the average speed from the provider with the fastest broadband package available at this postcode. The average speed displayed is based on the download speeds of at least 50% of customers at peak time (8pm to 10pm). Fibre/cable services at the postcode are subject to availability and may differ between properties within a postcode. Speeds can be affected by a range of technical and environmental factors. The speed at the property may be lower than that listed above. You can check the estimated speed and confirm availability to a property prior to purchasing on the broadband provider's website. Providers may increase charges. The information is provided and maintained by Decision Technologies Limited. **This is indicative only and based on a 2-person household with multiple devices and simultaneous usage. Broadband performance is affected by multiple factors including number of occupants and devices, simultaneous usage, router range etc. For more information speak to your broadband provider.
Map data ©OpenStreetMap contributors.






