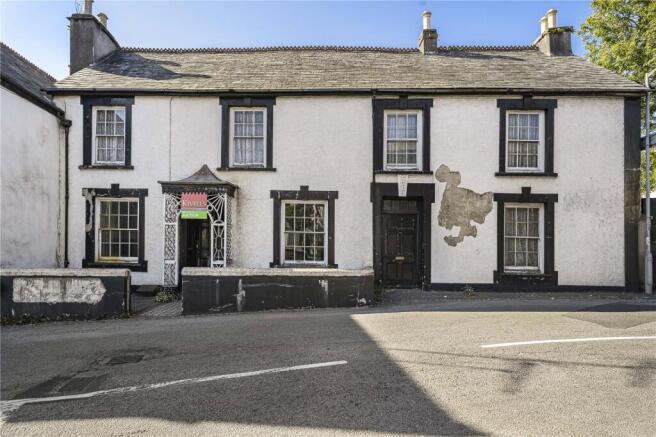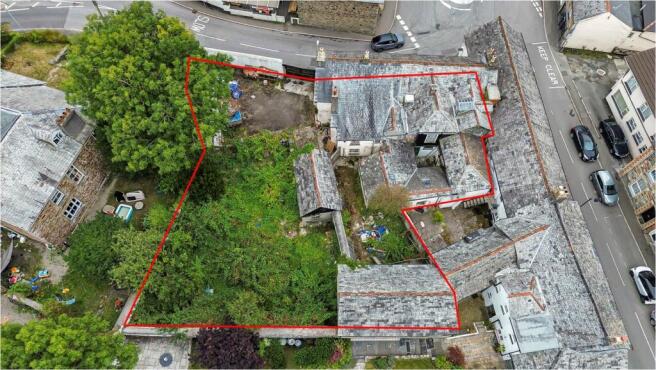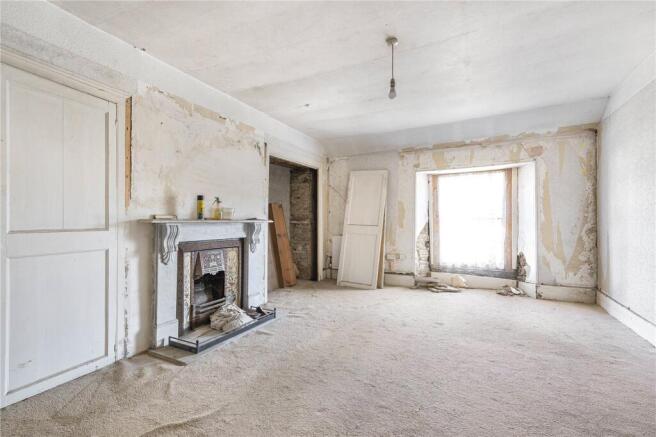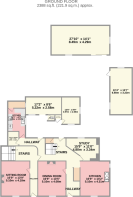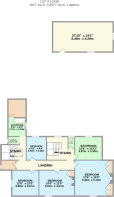
Newport Square, Launceston, Cornwall, PL15

- PROPERTY TYPE
Semi-Detached
- BEDROOMS
5
- BATHROOMS
2
- SIZE
Ask agent
- TENUREDescribes how you own a property. There are different types of tenure - freehold, leasehold, and commonhold.Read more about tenure in our glossary page.
Freehold
Key features
- Grade II listed Five bedroom / three reception house
- Four outbuildings
- High ceilings and period features
- Fantastic views of Launceston Castle
- Offering tremendous potential
- Virtual tour avaiable upon request
- EPC - C
Description
We are delighted to present this exceptionally spacious Grade II listed property, occupying a prime elevated position in the area of Newport. This remarkable property offers immense potential and enjoys captivating views across the town, including a stunning outlook towards the iconic Launceston Castle.
Bursting with character and charm, the home showcases an array of period features including high ceilings, original detailing, and an abundance of natural light throughout. The accommodation briefly comprises three generous reception rooms, two potential kitchen areas, and a potential ground floor W.C. The first floor, accessed via two separate staircases, offers five well-proportioned bedrooms and two potential bathrooms, providing flexible living arrangements ideal for a variety of uses.
Externally, there are five substantial stone outbuildings offering scope for conversion (subject to planning), a walled garden providing privacy, a separate W.C., and ample parking for multiple vehicles.
LOCATION
9 Newport Square sits at the heart of the Newport area of Launceston. Within easy walking distance is a range of daily facilities including convenience store, food supermarket, petrol filling station, shop and popular public house with a pretty riverside area, adjacent Church and Bowling Club. St Stephens primary school and St Josephs independent school are within easy walking distance also.
The full social, commercial and shopping facilities of Launceston town centre are 0.5 miles away. The former market town of Launceston on the Cornwall / Devon border provides access to the A30 dual carriageway. Beyond to the east (another 42 miles) the city of Exeter provides Intercity Rail Link, International Airport and M5 motorway link, with the city of Plymouth (28 miles) providing continental ferry port and Intercity Rail Link.
AGENTS NOTE:
We strongly recommend all interested parties download and review the Auction Pack prior to arranging a viewing. This pack contains essential information regarding the structural condition of the property, details of an insurance payout, and the presence of an ongoing flood issue. We advise against viewing the property without first thoroughly reading through the Auction Pack.
ACCOMMODATION
The front of the property is enclosed by a half height stone wall.
WOODEN STORM PORCH
Wooden door leading into:-
ENTRANCE HALLWAY
Doors leading to ground floor rooms and stairs rising to first floor. Door to rear of property.
SITTING ROOM
Window to the front elevation having wooden shutters with fantastic views of Launceston Castle. Fireplace with slate hearth and marble mantel. Radiator and carpet.
DINING ROOM
Window to the front elevation having wooden shutters and fantastic views of Launceston Castle. Fireplace with slate hearth and marble mantel. Carpet. Door into:-
FURTHER HALLWAY
Doors to the front and rear. Stairs rising to the first floor. Door to:-
KITCHEN
Windows to the front and side elevations. Boiler.
STUDY
Window to the rear elevation. Open fireplace with cloam oven. Radiator.
REAR ROOM – Accessed from entrance hallway. Window to the side elevation. Potential for second kitchen. There is also a further room which has the possibility to be a shower room.
Stairs rising from Study area to:-
FIRST FLOOR LANDING
Window to the rear elevation. Loft hatch and radiator. Door into:-
W.C.
Window to the rear elevation, low level W.C and radiator.
BATHROOM
Window to the rear elevation, some plumbing for bathroom to be fitted and wooden floor boards.
BEDROOM ONE
Window to the front elevation, potential built-in storage cupboards, feature fireplace with slate hearth and marble mantel over.
BEDROOM TWO
Window to the front elevation, feature fireplace with slate hearth and wooden mantel over.
BEDROOM THREE
Window to the front elevation. Radiator, space for double bed and bedroom furniture.
BEDROOM FOUR
Window to the front. Radiator, space for double bed and bedroom furniture. Storage cupboard.
BEDROOM FIVE
Window to the rear elevation. Radiator, space for double bed and bedroom furniture.
At the end of the landing there is the second staircase rising from the ground floor.
Door into:-
POTENTIAL W.C.
Door to:-
BATHROOM
Window to the side elevation. Bath with separate taps, wall hung basin with separate taps, radiator and door into dressing room.
OUTSIDE
At the front of the property there is a stone boundary wall. At the rear there are five stone built buildings with power connected proving huge potential subject to obtaining the necessary building consents. From the main road, large double steel gates provide access into a cocreate fore court with parking for numerous vehicles. There are also some further wooden gates which lead to the rear of the property along with the access to the outbuildings and a further walled garden area which is overgrown offering the perfect space for further garden.
AUCTION VENUE
Lifton Strawberry Fields, Lifton, Devon PL16 0DH on Wednesday 10th December 2025 at 7.00pm
REGISTRATION
Please note ALL BIDDERS, including Kivells existing clients, will need to register with Kivells on the night of the auction in order to comply with The Money Laundering, Terrorist Financing and Transfer of Funds (Information on the Payer) Regulations 2017 (the “Regulations”) - as of 26th June 2017. Bidders will be required to provide one form of government issued photographic identity and a utility bill addressed to them at their home address, dated within 3 months of the date of the auction. Failure to do this, may prejudice your ability to bid on the night.
ONLINE BIDDING
Online bidding registration will be available 10 days before each auction and all bidders must register at least 48 hours prior to the auction. For further
information, please visit your local Kivells office.
BUYER’S ADMINISTRATION FEE
All successful buyers at Kivells’ Property Auctions should note that on exchange of contracts, a Buyer’s Administration Fee of £2,000 plus VAT (Total: £2,400 inc VAT) is payable to Kivells on the night of the
auction. This fee can be paid by either bank transfer, personal cheque or direct card. Please note, if the lot is sold prior to auction, or afterwards, these fees
remain payable. There are no discounts for multiple lots purchased and you must consider this when
bidding/offering prior. All interested buyers are
advised to review the Auction Legal Pack prior to bidding. This can be obtained from the Kivells website and is free to download. Any fees that are owed in addition to the buyer's administration fee will be
included within the legal pack.
SOLICITOR
WBW Solicitors, for the attention of Rebecca
Stanbury, Westgate, Launceston, Cornwall, PL15 9AD. E:
AUCTION PAYMENT
At the fall of the gavel the contract is legally binding and a 10% deposit (subject to a minimum fee of £5,000) will be required to be paid by the successful bidder. The deposit has to be paid to Kivells as
auctioneers and can only be paid in the form of a cheque or bank transfer. The deposit is also payable for all lots that are sold prior to auction. ALL bidders must only bid if they can make this payment. Cheques must be drawn on a bank or branch of a bank in the United Kingdom, any other cheques may be rejected and it will be the responsibility of the purchaser to ensure they have the correct method of payment available at each auction.
LOCAL AUTHORITY
Cornwall Council, Chy Trevail, Beacon Technology Park, Bodmin, Cornwall PL31 2FR.
EASEMENTS, WAYLEAVES AND RIGHTS OF WAY
The property is offered for sale, subject to and with the benefit of all matters contained in or referred to in the Property and Charges Register of the
registered title together with all public or private rights of way, wayleaves, easements and other rights of way, which cross the property.
BOUNDARIES
Any purchasers shall be deemed to have full knowledge of the boundaries and neither vendor nor the vendor’s agents will be responsible for defining the boundaries or the ownership thereof. Should any dispute arise as to the boundaries or any points on the particulars or plans or the interpretation of them, the question shall be referred to the vendor’s agent whose decision acting as experts shall be final.
GUIDE PRICES
Guide prices given are indications within 10% upwards or downwards of where the reserve price may be set at the time of going to print. Please note they are not an indication of the anticipated sale price or a valuation.
The reserve price is the minimum price at which the
property can be sold, both the guide price and reserve price may be subject to change up to and including the day of the auction. Please note that all prices listed, whether prior to or post auction, are subject to contract.
The Auctioneers and sellers accept no responsibility for any loss, cost or damage that a buyer may incur as a result of relying on any guide price. It is the buyer's responsibility to decide how much they should bid for any lot. Please check with us for regular updates as guide prices are subject to change prior to the auction.
The guide price does not include the buyer's fee charged by the auctioneer or VAT which may apply to the sale or other amounts the seller may charge.
The seller's Special Conditions of Sale will state whether there are other seller's charges and whether the seller has elected to charge VAT on the sale price.
SERVICES
Mains water, electricity, gas and drainage.
EE Rating - C
Council tax band - D
Directions
What3Words – dodging.morphing.shape
Virtual Tour - available on request
Viewings strictly by appointment only
Please ring to view this property and check availability before incurring travel time/costs. Full details of all our properties are available on our website
Disclaimer
Kivells, their clients, and any joint agents give notice that they are not authorised to make or give any representations or warranties in relation to the property either here or elsewhere, either on their own behalf or on behalf of their client or otherwise. They assume no responsibility for any statement that may be made in these particulars. These particulars do not form part of any offer or contract and must not be relied upon as statements or representations of fact. Any areas, boundaries, measurements, or distances are approximate. The text, photographs, CGI’s, and plans are for guidance only and are not necessarily comprehensive. It should not be assumed that the property has all necessary planning, building regulation, or other consents, and Kivells have not tested any services, equipment, or facilities. The property is sold subject to all matters in the Property and Charges Register, including rights of way, wayleaves, and easements. Purchasers are deemed to know all boundaries; neither the vendor nor agents will define them. Boundary disputes will be decided by the vendor’s agent. Nothing in these particulars constitutes financial advice. Seek your own financial advice. Using Mortgage Genies SW Ltd. services will result in a referral fee of £250 + VAT to Kivells. Kivells retains copyright to all sales particulars, photographs, floor plans, sketches, and advertisements.
Verified Material Information
Council Tax band: D
Tenure: Freehold
Property type: House
Property construction: Standard construction
Energy Performance rating: C
Electricity supply: Mains electricity
Solar Panels: No
Other electricity sources: No
Water supply: Mains water supply
Sewerage: Mains
Heating: Mains gas-powered central heating is installed.
Heating features: None
Broadband: Cable
Parking: Off Street, Gated, and Garage
Building safety issues: No
Restrictions - Listed Building: grade 2
Restrictions - Conservation Area: grade 2
Restrictions - Tree Preservation Orders: None
Public right of way: No
Long-term area flood risk: Yes
Historical flooding: Yes: colvet in main road not connected
Flood defences: No
Coastal erosion risk: No
Planning permission issues: No
Accessibility and adaptations: None
Coal mining area: No
Non-coal mining area: No
All information is provided without warranty. Contains HM Land Registry data © Crown copyright and database right 2021. This data is licensed under the Open Government Licence v3.0.
The information contained is intended to help you decide whether the property is suitable for you. You should verify any answers which are important to you with your property lawyer or surveyor or ask for quotes from the appropriate trade experts: builder, plumber, electrician, damp, and timber expert.
Brochures
Particulars- COUNCIL TAXA payment made to your local authority in order to pay for local services like schools, libraries, and refuse collection. The amount you pay depends on the value of the property.Read more about council Tax in our glossary page.
- Band: D
- LISTED PROPERTYA property designated as being of architectural or historical interest, with additional obligations imposed upon the owner.Read more about listed properties in our glossary page.
- Listed
- PARKINGDetails of how and where vehicles can be parked, and any associated costs.Read more about parking in our glossary page.
- Yes
- GARDENA property has access to an outdoor space, which could be private or shared.
- Yes
- ACCESSIBILITYHow a property has been adapted to meet the needs of vulnerable or disabled individuals.Read more about accessibility in our glossary page.
- Ask agent
Newport Square, Launceston, Cornwall, PL15
Add an important place to see how long it'd take to get there from our property listings.
__mins driving to your place
Get an instant, personalised result:
- Show sellers you’re serious
- Secure viewings faster with agents
- No impact on your credit score
Your mortgage
Notes
Staying secure when looking for property
Ensure you're up to date with our latest advice on how to avoid fraud or scams when looking for property online.
Visit our security centre to find out moreDisclaimer - Property reference LAU250198. The information displayed about this property comprises a property advertisement. Rightmove.co.uk makes no warranty as to the accuracy or completeness of the advertisement or any linked or associated information, and Rightmove has no control over the content. This property advertisement does not constitute property particulars. The information is provided and maintained by Kivells, Launceston. Please contact the selling agent or developer directly to obtain any information which may be available under the terms of The Energy Performance of Buildings (Certificates and Inspections) (England and Wales) Regulations 2007 or the Home Report if in relation to a residential property in Scotland.
Auction Fees: The purchase of this property may include associated fees not listed here, as it is to be sold via auction. To find out more about the fees associated with this property please call Kivells, Launceston on 01566 701196.
*Guide Price: An indication of a seller's minimum expectation at auction and given as a “Guide Price” or a range of “Guide Prices”. This is not necessarily the figure a property will sell for and is subject to change prior to the auction.
Reserve Price: Each auction property will be subject to a “Reserve Price” below which the property cannot be sold at auction. Normally the “Reserve Price” will be set within the range of “Guide Prices” or no more than 10% above a single “Guide Price.”
*This is the average speed from the provider with the fastest broadband package available at this postcode. The average speed displayed is based on the download speeds of at least 50% of customers at peak time (8pm to 10pm). Fibre/cable services at the postcode are subject to availability and may differ between properties within a postcode. Speeds can be affected by a range of technical and environmental factors. The speed at the property may be lower than that listed above. You can check the estimated speed and confirm availability to a property prior to purchasing on the broadband provider's website. Providers may increase charges. The information is provided and maintained by Decision Technologies Limited. **This is indicative only and based on a 2-person household with multiple devices and simultaneous usage. Broadband performance is affected by multiple factors including number of occupants and devices, simultaneous usage, router range etc. For more information speak to your broadband provider.
Map data ©OpenStreetMap contributors.
