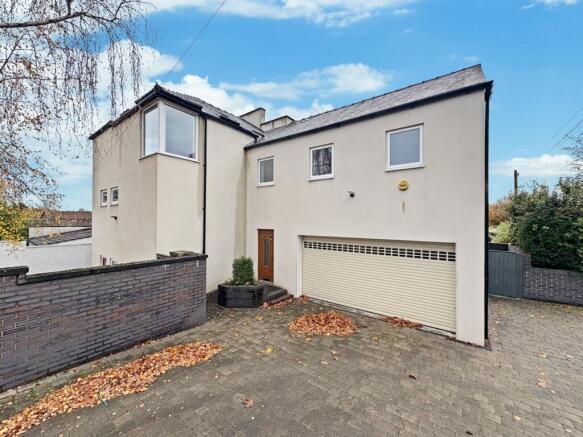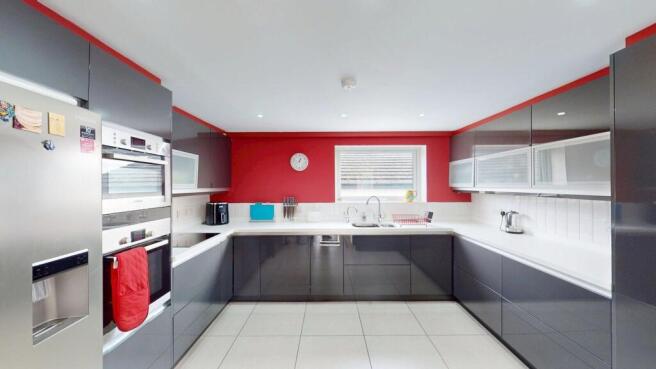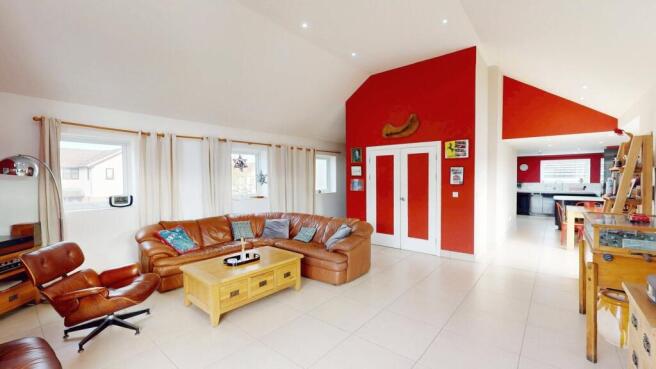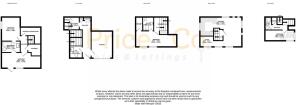
Firs Road, Bolton, BL5

- PROPERTY TYPE
Semi-Detached
- BEDROOMS
4
- BATHROOMS
4
- SIZE
2,497 sq ft
232 sq m
- TENUREDescribes how you own a property. There are different types of tenure - freehold, leasehold, and commonhold.Read more about tenure in our glossary page.
Freehold
Key features
- Four double bedrooms across five levels
- Contemporary open-plan kitchen, lounge & dining area
- Roof terrace and private low-maintenance garden
- Sauna, ensuite, and underfloor heating throughout
- Double garage, driveway & solar panels for efficiency
Description
Set across five distinctive levels, this striking home on Firs Road delivers a rare blend of architectural flair, contemporary design, and flexible living. Every floor has been carefully considered to make the most of light, space, and functionality, creating a property that feels both unique and perfectly suited to modern family life.
From the lower level upwards, all tiled floors benefit from underfloor heating, ensuring warmth and comfort throughout the home. A luxurious detail that enhances its contemporary appeal. Here are two spacious double bedrooms, each offering peace and privacy away from the main living areas. Bedroom Three provides a calm and welcoming atmosphere, while Bedroom Four enjoys direct access to the outdoors, making it ideal as a guest room, home gym, or creative workspace. Between them lies a stylish Jack and Jill bathroom, finished in elegant neutral tiling with a full-sized bath, overhead shower, and built-in shelving, a beautifully balanced space that combines practicality with comfort.
Moving up to the ground floor, a well-designed utility room offers excellent space for laundry and storage, complemented by a convenient WC.
The next floor is home to the impressive master suite, a peaceful and private retreat featuring a spacious double bedroom, dedicated dressing area, and a sleek ensuite. The ensuite is finished to a high standard with a walk-in rainfall shower, wall-hung fittings, and modern tiling, offering a tranquil, spa-like feel that perfectly suits the tone of the home.
Above this lies the main living level, where the property truly comes into its own. The kitchen is sleek and stylish, fitted with high-gloss cabinetry, crisp white worktops, and integrated appliances, while bold red accents add warmth and character. The open-plan layout flows naturally into the dining area, which is bathed in natural light from a large picture window, perfect for family meals or relaxed entertaining. The adjoining lounge is an impressive, light-filled space, defined by its vaulted ceiling, striking feature wall, and expansive windows that create a real sense of volume and openness. Together, these living areas form the sociable heart of the home, ideal for both everyday living and special occasions.
The top level completes this remarkable property, offering a bright and versatile fourth bedroom with vaulted ceilings, multiple skylights, and direct access to a private roof terrace. This elevated outdoor space is a peaceful retreat, perfect for morning coffee or unwinding on warm evenings under the open sky. A modern shower room and a built-in sauna share this floor, adding a touch of spa-inspired indulgence to everyday living.
Outside, the rear garden offers a private, low-maintenance sanctuary, designed with paved patios, raised planters, and mature greenery, ideal for outdoor dining or evening relaxation. To the front, a generous block-paved driveway provides ample off-road parking and leads to a double garage. The property also benefits from solar panels, enhancing energy efficiency and helping to reduce running costs.
Located in the highly regarded area of Over Hulton, the property enjoys a peaceful residential setting with excellent access to a variety of local amenities. Nearby, you’ll find a selection of independent shops, cafés, and everyday conveniences, while Middlebrook Retail Park and Bolton town centre are just a short drive away for a wider range of retail and leisure options. Commuters are exceptionally well connected, with Atherton train station providing direct links to Manchester and Bolton, and the M61 motorway only minutes away, offering easy access across the North West.
This is a home that perfectly balances individuality with practicality, a property that feels stylish, warm, and inviting in every sense. With its multi-level design, underfloor heating, roof terrace, sauna, and energy-saving solar panels, it offers an exceptional lifestyle opportunity in a peaceful yet well-connected part of Westhoughton.
EPC Rating: C
Lounge (5.53m x 5.63m)
Beyond the dining area, the home opens up into a magnificent lounge — a room defined by its impressive vaulted ceiling and bold design. The statement red feature wall, complete with a large picture window and circular window above, creates a dramatic focal point that floods the space with light and warmth. Neutral floor tiles and white walls balance the vibrancy, maintaining a sense of calm and openness. It’s a room made for relaxation and togetherness. The generous proportions easily accommodate a large seating area while still feeling bright and airy. Whether hosting gatherings, enjoying movie nights, or simply curling up with a book, this is a space that adapts to every mood and moment. The connection between the lounge and kitchen enhances the flow of the home, ideal for modern family living and effortless entertaining.
Kitchen (3.75m x 7.96m)
This striking contemporary kitchen is a true showpiece of the home, sleek, spacious, and designed for both style and practicality. High-gloss graphite cabinetry is paired with crisp white worktops, creating a clean, modern aesthetic. The bold red accents bring a burst of character, giving the space a vibrant yet welcoming energy. Integrated appliances blend seamlessly within the units, while the generous worktop area and wraparound layout make cooking and entertaining effortless. To one side, the kitchen opens beautifully into a dining area filled with natural light from a large picture window. The open layout allows conversation to flow easily from kitchen to table, making this the perfect space for family meals, morning coffees, or catching up with friends over dinner.
Utility Room (2.34m x 2.59m)
Thoughtfully designed for everyday convenience, the utility room provides a practical and efficient space that keeps household tasks neatly tucked away from the main living areas. Fitted with sleek cabinetry, a stainless steel sink, and tiled flooring for easy maintenance, it’s perfectly equipped for laundry and additional storage. The compact yet well-organised layout makes excellent use of the available space, while subtle red accents tie the design back to the home’s contemporary theme. This functional area ensures that chores are handled with ease, ideal for busy family life or anyone who values a tidy, well-structured home environment.
Master Bedroom (4.43m x 5.82m)
The master suite delivers both luxury and tranquillity in equal measure. Generously proportioned, the room is filled with natural light from dual windows and finished in soothing neutral tones with a statement feature wall that adds personality without overpowering the space. The open layout allows for a comfortable sleeping area and a dedicated dressing zone, creating a sense of calm and order. Adjoining the bedroom is a stylish ensuite shower room, designed with modern convenience in mind. Together, these spaces form a private retreat. Perfect for unwinding after a long day, enjoying a peaceful morning routine, or simply escaping from the bustle of the household below. This master suite perfectly encapsulates the property’s overall feel: contemporary, spacious, and thoughtfully designed for modern living.
Ensuite (1.64m x 2.08m)
Adjoining the master bedroom is a beautifully finished ensuite shower room, designed with a modern, hotel-inspired aesthetic. Large neutral tiles create a clean and cohesive look, enhanced by subtle mosaic detailing that adds texture and depth. The walk-in shower features both rainfall and handheld fittings for a luxurious experience, while the wall-hung WC and contemporary basin contribute to the sleek, uncluttered feel of the space. Built-in shelving and recessed storage niches provide clever practicality without compromising style, and a heated towel rail ensures a touch of comfort and warmth. Bright, well-lit, and thoughtfully laid out, this ensuite is a perfect reflection of the home’s refined, contemporary character. Ideal for starting or ending the day in comfort.
Bedroom 2 (3.27m x 5.82m)
Flooded with natural light, Bedroom Two has a truly uplifting atmosphere. The vaulted ceiling gives the room a sense of space and height, while the clean, neutral décor enhances its bright and airy feel. This versatile space could serve as a peaceful double bedroom, a guest suite, or even a creative studio or reading lounge. Its open layout and architectural features make it one of the most distinctive rooms in the home, offering both comfort and character in equal measure.
Bedroom 3 (4.44m x 5.84m)
Positioned on the lower level, Bedroom Three offers a calm and spacious setting that feels instantly relaxing. Soft neutral tones and recessed lighting create a warm and inviting atmosphere, while the wide proportions make it ideal for use as a comfortable double bedroom or guest suite. A window allows natural light to filter through, maintaining a bright and airy feel despite its lower-level position. This is a tranquil retreat that perfectly balances comfort with practicality, a peaceful spot to unwind at the end of the day.
Bedroom 4 (3.48m x 4.34m)
With direct access to the outside and a bright, open feel, Bedroom Four is a wonderfully versatile space. It can easily function as a double bedroom, guest suite, or even a home gym or creative studio. Perfect for modern lifestyles. The crisp décor and tiled flooring keep the space feeling fresh and easy to maintain, while natural light enhances the sense of openness. Whether used for rest, fitness, or focus, this room adapts seamlessly to suit your needs.
Bathroom (1.66m x 3.34m)
Shared conveniently between Bedrooms Three and Four, the Jack and Jill bathroom has been designed with both style and practicality in mind. Large neutral tiles, inset shelving, and modern chrome fixtures give it a contemporary and luxurious finish. The full-sized bath with overhead rainfall shower offers the choice of a quick refresh or a relaxing soak, complemented by a heated towel rail and soft lighting. Every detail works together to create a refined and spa-like atmosphere.
Garden
The rear garden has been designed as a contemporary, low-maintenance outdoor retreat. Paved throughout with a blend of raised and recessed seating areas, it’s the perfect setting for relaxed summer dining or evening drinks. Mature trees and established planters add a touch of greenery and privacy, softening the modern design while maintaining a sense of calm and seclusion. The clever tiered layout makes excellent use of the space, creating natural zones for entertaining, gardening, or simply enjoying the sunshine. With its clean lines, practical hard landscaping, and tranquil ambience, this outdoor area feels like an effortless extension of the home. Ideal for those who value style, privacy, and easy upkeep.
Roof Terrace
A standout feature of this unique home, the roof terrace offers a peaceful and private outdoor escape with an elevated outlook. Finished with low-maintenance artificial lawn, it provides the perfect setting for morning coffee, quiet reading, or evening entertaining beneath the open sky. Spacious enough for outdoor furniture and surrounded by privacy walls, it feels both secluded and airy. A rare and desirable addition that extends the home’s living space and makes the most of its modern multi-level design.
- COUNCIL TAXA payment made to your local authority in order to pay for local services like schools, libraries, and refuse collection. The amount you pay depends on the value of the property.Read more about council Tax in our glossary page.
- Band: E
- PARKINGDetails of how and where vehicles can be parked, and any associated costs.Read more about parking in our glossary page.
- Yes
- GARDENA property has access to an outdoor space, which could be private or shared.
- Private garden,Terrace
- ACCESSIBILITYHow a property has been adapted to meet the needs of vulnerable or disabled individuals.Read more about accessibility in our glossary page.
- Ask agent
Firs Road, Bolton, BL5
Add an important place to see how long it'd take to get there from our property listings.
__mins driving to your place
Get an instant, personalised result:
- Show sellers you’re serious
- Secure viewings faster with agents
- No impact on your credit score
Your mortgage
Notes
Staying secure when looking for property
Ensure you're up to date with our latest advice on how to avoid fraud or scams when looking for property online.
Visit our security centre to find out moreDisclaimer - Property reference 81ea7689-8b96-4a0b-a3ab-3804a6e71049. The information displayed about this property comprises a property advertisement. Rightmove.co.uk makes no warranty as to the accuracy or completeness of the advertisement or any linked or associated information, and Rightmove has no control over the content. This property advertisement does not constitute property particulars. The information is provided and maintained by Price and Co, Westhoughton. Please contact the selling agent or developer directly to obtain any information which may be available under the terms of The Energy Performance of Buildings (Certificates and Inspections) (England and Wales) Regulations 2007 or the Home Report if in relation to a residential property in Scotland.
*This is the average speed from the provider with the fastest broadband package available at this postcode. The average speed displayed is based on the download speeds of at least 50% of customers at peak time (8pm to 10pm). Fibre/cable services at the postcode are subject to availability and may differ between properties within a postcode. Speeds can be affected by a range of technical and environmental factors. The speed at the property may be lower than that listed above. You can check the estimated speed and confirm availability to a property prior to purchasing on the broadband provider's website. Providers may increase charges. The information is provided and maintained by Decision Technologies Limited. **This is indicative only and based on a 2-person household with multiple devices and simultaneous usage. Broadband performance is affected by multiple factors including number of occupants and devices, simultaneous usage, router range etc. For more information speak to your broadband provider.
Map data ©OpenStreetMap contributors.





