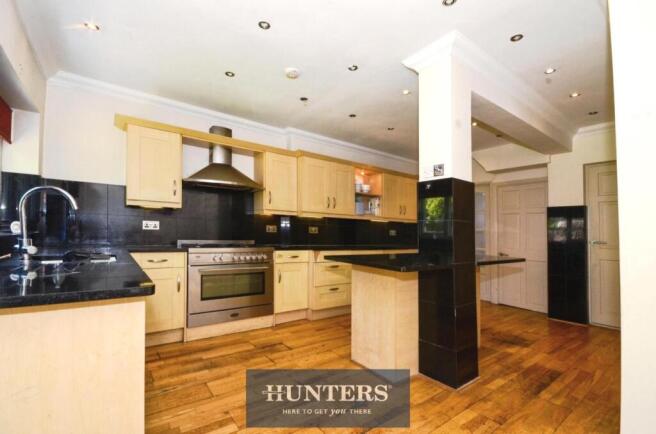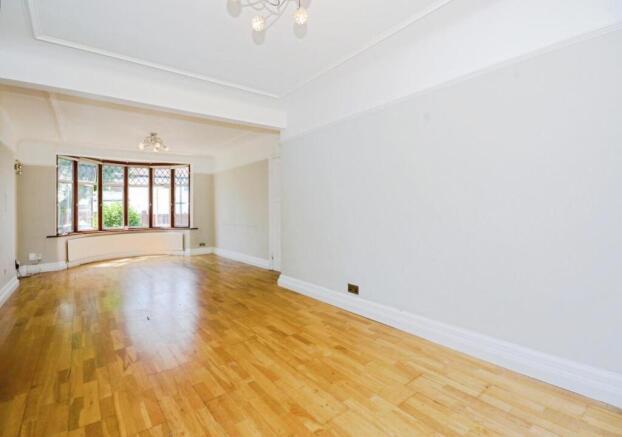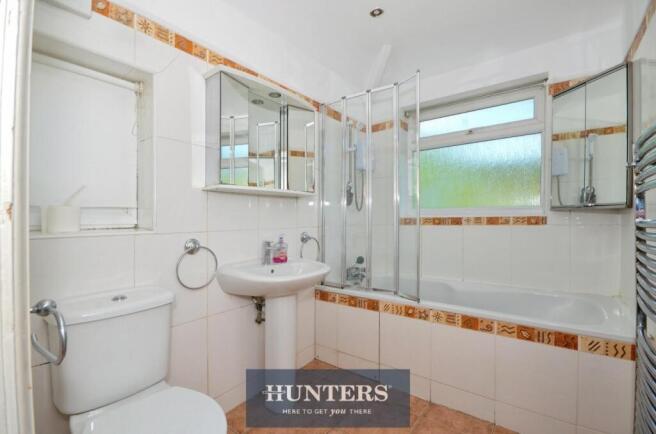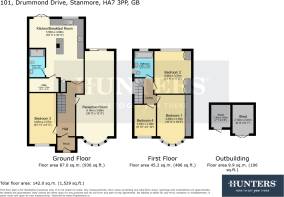4 bedroom semi-detached house for rent
Drummond Drive, Stanmore

Letting details
- Let available date:
- Now
- Deposit:
- £3,692A deposit provides security for a landlord against damage, or unpaid rent by a tenant.Read more about deposit in our glossary page.
- Min. Tenancy:
- Ask agent How long the landlord offers to let the property for.Read more about tenancy length in our glossary page.
- Let type:
- Long term
- Furnish type:
- Ask agent
- Council Tax:
- Ask agent
- PROPERTY TYPE
Semi-Detached
- BEDROOMS
4
- BATHROOMS
2
- SIZE
Ask agent
Key features
- Four spacious bedrooms
- Two bathrooms
- Open-plan kitchen
- Stone effect countertops
- Sizeable open plan reception room
- Direct garden access
- Close to schools and parks
- Own driveway
Description
Hunters Stanmore are delighted to introduce this notable four-bedroom semi-detached house, offering an outstanding opportunity for first-time buyers, investors, and families alike. Positioned in a highly desirable location, this property is brimming with potential and combines versatile living spaces with outdoor appeal.
Key Features:
Four bedrooms – three doubles (two with built-in wardrobes, one with garden views) and one single
Two bathrooms , including a classic family bathroom with bath
Contemporary open-plan reception room with wood effect flooring, large windows, and direct garden access
Kitchen with stone-effect countertops, island unit, and utility area
South-facing orientation – maximising natural light, warmth, and energy efficiency
Off-street parking for added convenience
Large private garden – ideal for entertaining, family life, or quiet relaxation
EPC Rating: D | Council Tax Band: E
Location Highlights:
Excellent public transport links nearby
Close to reputable local schools, shops, and amenities
Easy access to scenic walking routes and nearby parks
This property offers a superb balance of comfort, practicality, and scope for personalisation, making it a truly exciting opportunity for its next owners.
Contact Hunters Stanmore today on to arrange your viewing.
Kitchen/Breakfast Room - 18' 3" x 16' 0" - This spacious kitchen and breakfast room offers a contemporary feel with wooden flooring and a range of light wood cabinetry complemented by dark countertops and a central island. Integrated appliances, including a stainless steel oven and extractor hood, create a practical cooking environment. The kitchen benefits from ample natural light and provides access to the utility room and adjacent shower room.
Reception Room - 30' 0" x 12' 0" - The reception room is a generous and inviting space featuring wooden flooring and a large bay window that fills the room with natural light. Neutral walls and high ceilings with elegant coving create a bright and airy atmosphere, ideal for relaxing or entertaining.
Bathroom - 8' 2" x 5' 11" - The main bathroom is equipped with a white suite including a bathtub with overhead shower, wash basin, and toilet. Tiled walls with decorative border tiles and a frosted window allow for privacy while maximising natural light.
Bedroom 1 - 16' 0" x 10' 8" - Bedroom 1 is a bright and spacious room featuring a distinctive curved bay window with leaded glass panels that overlook the rear garden. The carpeted floor and neutral tones provide a calm and restful environment.
Bedroom 2 - 13' 4" x 11' 6" - Bedroom 2 offers a comfortable double bedroom space with wooden flooring, a large window overlooking the garden, and plenty of room for furnishings. The neutral décor complements the natural light flooding the room.
Bedroom 3 - 15' 11" x 8' 5" - Bedroom 3 is a well-proportioned room with wooden flooring and a window to the front of the property, offering plenty of space and natural light for a variety of uses.
Bedroom 4 - 9' 10" x 6' 10" - Bedroom 4 is a smaller bedroom with a carpeted floor and a window to the side, offering a versatile room that could also be used as a study or nursery.
Rear Garden - The rear garden is a large, private outdoor space with a well-maintained lawn bordered by mature trees and fencing, providing a peaceful setting for outdoor activities and relaxation.
Front Exterior - The front exterior of the property features a driveway providing off-street parking and a traditional bay window that complements the overall character of the home. The property is semi-detached with a welcoming entrance porch.
Shower Room - 8' 10" x 4' 11" - This shower room is neatly designed with a walk-in shower, WC, and wash basin. It is conveniently located adjacent to the kitchen and utility area for practical use.
Utility Room - 8' 5" x 4' 0" - The utility room, positioned close to the kitchen and shower room, is a compact space designed for laundry and additional storage needs, with easy access from the main living areas.
Brochures
Drummond Drive, Stanmore- COUNCIL TAXA payment made to your local authority in order to pay for local services like schools, libraries, and refuse collection. The amount you pay depends on the value of the property.Read more about council Tax in our glossary page.
- Band: E
- PARKINGDetails of how and where vehicles can be parked, and any associated costs.Read more about parking in our glossary page.
- Yes
- GARDENA property has access to an outdoor space, which could be private or shared.
- Yes
- ACCESSIBILITYHow a property has been adapted to meet the needs of vulnerable or disabled individuals.Read more about accessibility in our glossary page.
- Ask agent
Drummond Drive, Stanmore
Add an important place to see how long it'd take to get there from our property listings.
__mins driving to your place
Notes
Staying secure when looking for property
Ensure you're up to date with our latest advice on how to avoid fraud or scams when looking for property online.
Visit our security centre to find out moreDisclaimer - Property reference 34295338. The information displayed about this property comprises a property advertisement. Rightmove.co.uk makes no warranty as to the accuracy or completeness of the advertisement or any linked or associated information, and Rightmove has no control over the content. This property advertisement does not constitute property particulars. The information is provided and maintained by Hunters, Stanmore. Please contact the selling agent or developer directly to obtain any information which may be available under the terms of The Energy Performance of Buildings (Certificates and Inspections) (England and Wales) Regulations 2007 or the Home Report if in relation to a residential property in Scotland.
*This is the average speed from the provider with the fastest broadband package available at this postcode. The average speed displayed is based on the download speeds of at least 50% of customers at peak time (8pm to 10pm). Fibre/cable services at the postcode are subject to availability and may differ between properties within a postcode. Speeds can be affected by a range of technical and environmental factors. The speed at the property may be lower than that listed above. You can check the estimated speed and confirm availability to a property prior to purchasing on the broadband provider's website. Providers may increase charges. The information is provided and maintained by Decision Technologies Limited. **This is indicative only and based on a 2-person household with multiple devices and simultaneous usage. Broadband performance is affected by multiple factors including number of occupants and devices, simultaneous usage, router range etc. For more information speak to your broadband provider.
Map data ©OpenStreetMap contributors.




