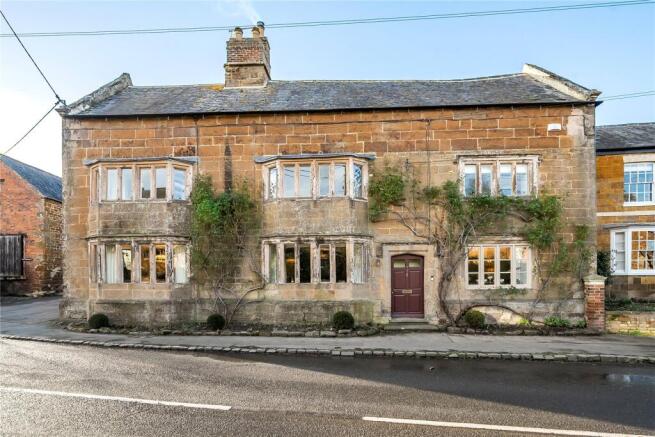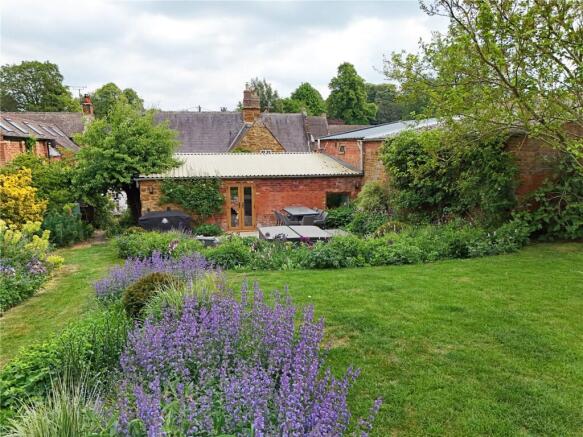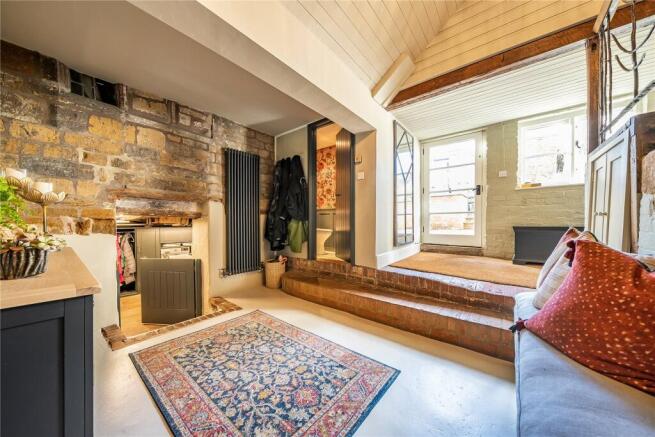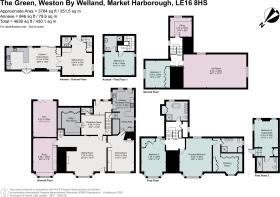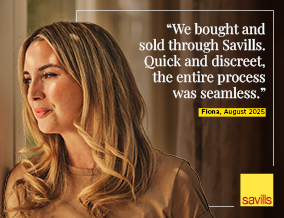
The Green, Weston By Welland, Market Harborough, Northamptonshire, LE16

- PROPERTY TYPE
Detached
- BEDROOMS
5
- BATHROOMS
4
- SIZE
3,784-4,630 sq ft
352-430 sq m
- TENUREDescribes how you own a property. There are different types of tenure - freehold, leasehold, and commonhold.Read more about tenure in our glossary page.
Freehold
Key features
- Recently modernised, period home with an abundance of character and charm
- Spacious accommodation set out over three floors
- Flexible spaces to adapt to meet buyer requirements
- Private, walled garden with multiple sitting or dining areas.
- Beautifully refurbished one bedroom annexe.
Description
Description
Set in the sought-after village of Weston by Welland, 8 The Green offers characterful accommodation across three floors, complemented by a private garden, off-road parking, and secondary accommodation.
Dating back to the mid-1600s and Grade II listed, this traditional property has been extensively modernised to create a well-proportioned family home while retaining period features such as exposed stone walls, beams, and striking fireplaces.
Ground Floor
Accessed via an extensive gravelled courtyard, between house and annex, providing generous parking, the rear door opens into a stunning entrance hall with stone and brick flooring and a vaulted ceiling. Steps lead to a central hallway with W.C., utility room, and sitting room via an original stone archway.
To the left, the kitchen/dining room forms the hub of the home, with dual-aspect windows, exposed beams, and stone floors. Handmade Plain English units, solid oak worktops, and a butler’s sink complement integrated appliances: Fisher & Paykel fridge/freezer, Neff dishwasher, two ovens, and hob. A pantry with cold shelf adds storage. There’s ample space for dining and entertaining.
Steps lead to the formal dining room, featuring exposed beams, woodburning stove, and handmade storage units. Large front windows flood the room with light, while character details create a cosy feel.
The sitting room impresses with its stone fireplace and woodburning stove, exposed walls, and beams. Beyond lies a snug with built-in media wall and window seat—a perfect reading nook.
From the hallway, steps descend to the utility room (restricted head height) with fitted units and appliance space. The W.C. completes the floor.
Stone steps rise to the ‘Hayloft’—a bright, vaulted space adapted as a guest bedroom with ensuite shower room.
First Floor
Stairs ascend from the sitting room to the principal suite, bedroom two, and family bathroom. The principal bedroom is a generous double with fireplace, beams, and dual-aspect windows. Its luxury ensuite boasts marble tiles, walk-in shower, double sinks, and underfloor heating. A fitted dressing room completes the suite.
Bedroom two is another spacious double with oak floorboards, feature fireplace, fitted wardrobes, and bay window views. The family bathroom serves bedrooms two and three, featuring walk-in shower, freestanding bath, double sinks, window seat, and underfloor heating.
Second Floor
The study offers a flexible work-from-home space with built-in storage. Bedroom three enjoys elevated countryside views, window seat, and fitted wardrobes. The remaining attic space, with vaulted ceiling and beams, offers scope for conversion (subject to permissions).
The Annexe
Formerly a bakery, the annexe has been renovated to provide versatile accommodation—ideal as a holiday let, studio, or office. Entering from the gravel driveway, the hall (with W.C.) leads to an open-plan kitchen/dining/sitting area with high ceiling and dual-aspect windows. The kitchen includes integrated appliances, breakfast bar, and ample storage. A feature fireplace adds charm to the sitting area. Upstairs, a spacious double bedroom with contemporary ensuite completes the annexe.
Gardens & Grounds
A shared driveway leads to a private gravelled area with parking for several vehicles and access to the gym, which could be adapted as a studio or office. A courtyard offers space for alfresco dining, while the main garden—behind the annexe—is laid to lawn with mature shrubs and trees, enclosed by stone walls for privacy. An elevated deck provides stunning views towards the church and a perfect spot for outdoor entertaining.
Location
Weston by Welland is a picturesque village situated within the conservation area of the Welland Valley on the Northamptonshire, Leicestershire border. Surrounded by rolling countryside the village benefits from a popular public house, The Wheel and Compass. Market Harborough is situated approximately 4.3 miles away, a historic and charming market town which provides a range of amenities including independent shops, boutiques, hotels and restaurants. The railway station provides access to London St Pancreas in under an hour.
The neighbouring village of Medbourne offers a Post Office and the Nevill Arms, a highly rated public house, restaurant and hotel. The village also offers a range of sporting clubs including football, cricket, tennis, lawn bowls and skittles. Further activities are found at nearby Rutland Water, which provides excellent sailing and fishing facilities as well as scenic walks and the Rutland Water Cycle Route.
There are an excellent range of highly regarded schools in the area, both in the state and private sector. These include Church Langton, Uppingham, Oakham and Stamford whilst secondary education is available at Market Harborough, Uppingham, Oakham, Stamford, Oundle and Leicester.
Communications are excellent in the area, with the A47 connecting Leicester and Peterborough to the north, whilst the A6003 is situated to the east, providing good connects to Kettering which boosts a mainline rail service directory to London.
Square Footage: 3,784 sq ft
Additional Info
Services – Mains water, electricity and drainage are connected. Oil fired central heating is connected to the main house with underfloor heating in the kitchen/diner, family bathroom and principal ensuite. The annexe is connected to electric heating
Fixtures and Fittings – Only those mentioned in these sale particulars are included in the sale. All others such as curtains, light fittings and garden ornaments are specifically excluded but may be available by separate negotiation.
Brochures
Web DetailsParticulars- COUNCIL TAXA payment made to your local authority in order to pay for local services like schools, libraries, and refuse collection. The amount you pay depends on the value of the property.Read more about council Tax in our glossary page.
- Band: G
- PARKINGDetails of how and where vehicles can be parked, and any associated costs.Read more about parking in our glossary page.
- Yes
- GARDENA property has access to an outdoor space, which could be private or shared.
- Yes
- ACCESSIBILITYHow a property has been adapted to meet the needs of vulnerable or disabled individuals.Read more about accessibility in our glossary page.
- Ask agent
Energy performance certificate - ask agent
The Green, Weston By Welland, Market Harborough, Northamptonshire, LE16
Add an important place to see how long it'd take to get there from our property listings.
__mins driving to your place
Get an instant, personalised result:
- Show sellers you’re serious
- Secure viewings faster with agents
- No impact on your credit score
Your mortgage
Notes
Staying secure when looking for property
Ensure you're up to date with our latest advice on how to avoid fraud or scams when looking for property online.
Visit our security centre to find out moreDisclaimer - Property reference SSG250263. The information displayed about this property comprises a property advertisement. Rightmove.co.uk makes no warranty as to the accuracy or completeness of the advertisement or any linked or associated information, and Rightmove has no control over the content. This property advertisement does not constitute property particulars. The information is provided and maintained by Savills, Stamford. Please contact the selling agent or developer directly to obtain any information which may be available under the terms of The Energy Performance of Buildings (Certificates and Inspections) (England and Wales) Regulations 2007 or the Home Report if in relation to a residential property in Scotland.
*This is the average speed from the provider with the fastest broadband package available at this postcode. The average speed displayed is based on the download speeds of at least 50% of customers at peak time (8pm to 10pm). Fibre/cable services at the postcode are subject to availability and may differ between properties within a postcode. Speeds can be affected by a range of technical and environmental factors. The speed at the property may be lower than that listed above. You can check the estimated speed and confirm availability to a property prior to purchasing on the broadband provider's website. Providers may increase charges. The information is provided and maintained by Decision Technologies Limited. **This is indicative only and based on a 2-person household with multiple devices and simultaneous usage. Broadband performance is affected by multiple factors including number of occupants and devices, simultaneous usage, router range etc. For more information speak to your broadband provider.
Map data ©OpenStreetMap contributors.
