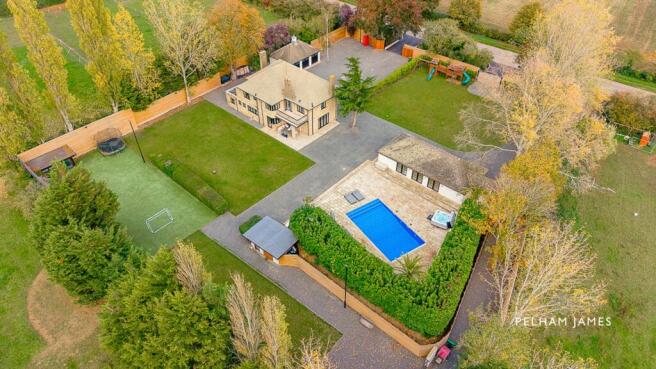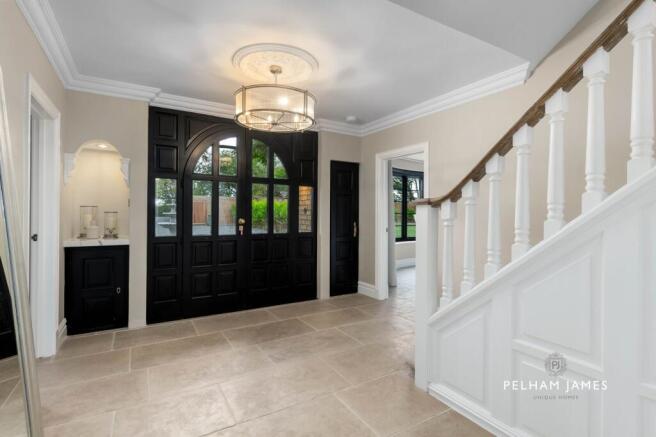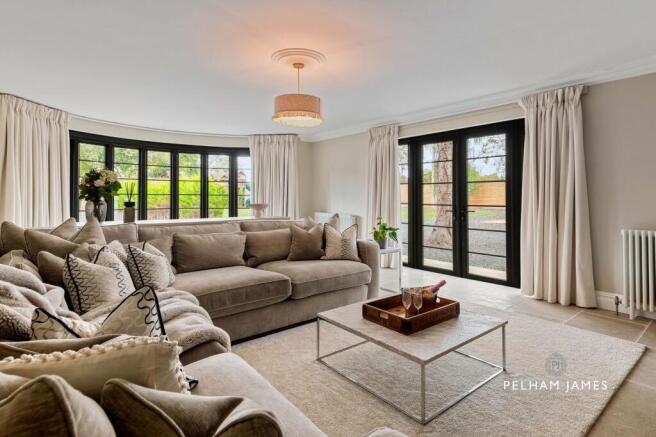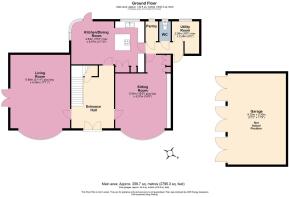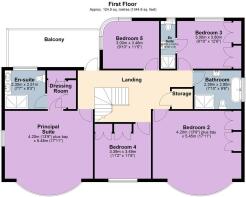Lincoln Road, Peterborough, PE6

- PROPERTY TYPE
Detached
- BEDROOMS
6
- BATHROOMS
4
- SIZE
2,795 sq ft
260 sq m
- TENUREDescribes how you own a property. There are different types of tenure - freehold, leasehold, and commonhold.Read more about tenure in our glossary page.
Freehold
Key features
- Restored and Extended 1930s Detached Home
- Retained Art Deco Detailing and Bow Windows
- Underfloor Heating Throughout Ground Floor
- Marble-Topped Kitchen with Walk-In Larder
- Five Characterful Double Bedrooms, Two En Suite
- Balcony Overlooking West-Facing Gardens
- Landscaped 1.18 Acre Grounds
- Pool House with Kitchenette and Shower Room
- Triple Garage and Gated Driveway
- Edge-of-City Location with Travel Links
Description
Approaching its centenary and still every inch the 1930s beauty, No. 1608 Lincoln Road retains the glamour and character of its origins while embracing a new era of light and space. Sitting on the leafy fringes of Peterborough, refurbished and extended over the last 18 months, the home counts sublime sunrises and sensational sunsets among its highlights, with summers spent splashing about in the pool, with spacious, character infused rooms and separate annexe offering space for all.
EPC Rating: E
A Grand Arrival
Two sets of tall gates open to the broad driveway, where a central fountain adds a sense of arrival, while high fencing, hedging and trees skirt the perimeter, providing plenty of privacy. Parking is abundant, with a detached triple garage. Beneath the shelter of the portico, imposing arched doors open into the entrance hallway, broad, bright and inviting, where the underfloor heating provides a warm welcome, continuing throughout the ground floor.
Character and Class
Renovated with love and care throughout, characterful features offer 30s nostalgia, from the ornate decorative corbels, cornicing and archways to the bountiful bow windows that lean out into the greenery of the garden. Underfoot, large-format tiles create a seamless sense of flow, a contemporary counterpoint to the timeless, earthy palette, Crittall-style bow windows and bespoke curving radiator, a design that elevates the home to 21st century living. Bespoke fitted curtains dress the bow windows to the front, adding a level of elegance and comfort, particularly felt in the sitting room where French doors open in the direction of the pool house. Supremely spacious, the sitting room is ideal for family gatherings throughout the seasons.
Savour the View
At the rear, the dining kitchen is framed by quirky corner windows, casting light through onto the large dining table which distinguishes formal dining from sociable snacks at the marble-topped breakfast bar, where gold handles and taps lend subtle elegance to the white cabinetry and Belfast sink. Beyond, a walk-in larder adds practical storage, joined by a downstairs cloakroom and a bespoke-fitted boot room, opposite an external door leading out to the garden.
Work, Rest and Play
Minimalist design continues in the playroom, flowing through from the side of the kitchen, where a built-in media wall nestles next to fitted alcove shelving to either side, softly illuminated from within. An elegant archway creates a natural transition to a cosy nook lined with fitted storage and space for an office table and chair.
Sleep Soundly
Gleaming stair rods and runner add subtle grandeur to the wide staircase, as it rises to the spacious landing, offering access to five sumptuously sized and individually characterful double bedrooms (two with en suite shower rooms), including the principal suite. Bathed in morning light, drifting in through the beautiful bow window, the principal suite is an elegant sanctuary, with panelling to the walls and abundant space for a super king size bed. Alongside a dressing area with automatically illuminated builtin wardrobes, relax and refresh in the wet room en suite, with gold fittings, rainfall shower and twin wash basins with LED mirrors above. A separate linen closet offers plumbing for both washing machine and dryer.
Peace at Last
Relax and unwind in the family bathroom, containing walk-in wet room shower, freestanding bath and wall mounted basin all with gold fittings. Off the landing, step out onto the balcony, the perfect place for golden hour cocktails as the sun sets softly over the garden.
The Pool House
Spend sultry summer evenings in the warmth of the underfloor heated pool house. Designed for effortless entertaining, it is a seasonal highlight; open the doors and the whole space connects seamlessly with the terrace and pool beyond. A sleek kitchenette featuring a sociable breakfast bar, Belfast sink framed by herringbone ivory splashback tile offers all you need for self-contained living with an integrated oven, microwave and fridge-freezer. A seating area with media wall and a luxurious shower room with twin basins and gold fittings complete the space, alongside a large bedroom, currently styled as a gym, opening directly to the poolside. Outside, high hedging ensures complete privacy, creating a suntrap setting for lounging, dining and long, sociable afternoons by the shimmering water.
What The Owners Love
“During the spring and summer months, the pool house is amazing for entertaining.”
The Grounds
Set within 1.18 acres, the home sits centrally within the accessible, wraparound gardens. Defined zones, designed for play, leisure and relaxation, are created through the clever use of planted hedgerows and modern, horizontal slat fencing. To the front, large lawns and a children’s play area catch the morning sun, while to the rear, the west-facing garden becomes a haven for sunsets; complete with swimming pool, sunbathed terraces and yet more open lawn framed by high hedging. A feature waterfall rises at the far boundary, creating a striking focal point beside the astroturf sports area and storage pavilion. On the opposite side of the garden, an in-progress outbuilding offers potential for a sauna, studio or garden room, while the glass-fronted L-shaped gym - already plumbed and wired - presents the ideal work-from-home retreat or future guest suite.
What We Love
‘Blending period character with contemporary comfort, No. 1608, Lincoln Road is a family home made for entertaining and enjoyment; spacious, sophisticated and sun-filled.’
The Finer Details
Freehold / Detached / Built 1930s / Plot approx. 1.18 acre / Oil central heating / Mains electricity and water / Septic tank / Peterborough City Council, tax band F / EPC rating E
Dimensions
Ground Floor: approx. 134.8 sq. metres (1,450.4 sq. feet) / First Floor: approx. 124.9 sq. metres (1,344.8 sq. feet) / Total Home: approx. 259.7 sq. metres (2,795.3 sq. feet) / Garages: approx. 44 sq. metres (473.8 sq. feet)
On Your Doorstep
Enjoy all the highlights of city living, including local doctors’ surgeries, chemists, art galleries, restaurants, supermarkets and a hospital, whilst being on the cusp of the countryside. Nearby, Nene Park is the region’s favourite place to get outdoors and enjoy nature. At the heart of the park is Ferry Meadows, the ideal destination for a family day out whether you’re looking to walk, cycle, fish, try some watersports, or just explore the meadows, lakes and woodland and visit one of the cafes, there is something for everyone at Ferry Meadows. Peterborough Station is less than 15 minutes’ drive from the door, ideal for commuting. Meanwhile, families can have their choice of local schools, with the highly regarded Arthur Mellows College on your doorstep, the independent Peterborough School just fifteen minutes’ drive away, and further options available in nearby Stamford and Oundle. There is also a wealth of nearby primary and secondary schools.
Local Distances
Peterborough Railway Station / 5 miles (14 minutes) / Market Deeping 6 miles (11 minutes) / Stamford 11 miles (24 minutes) / Bourne 13 miles (27 minutes)
Watch Our Property Tour Video
Let Lottie guide you around Lincoln Road with our PJ Unique Homes tour video, also shared on our Facebook page, Instagram and YouTube, or call us and we'll email you the link. We'd love to show you around Lincoln Road. You are welcome to arrange a viewing or we are happy to carry out a FaceTime video call from the property for you, if you'd prefer.
Disclaimer
Pelham James use all reasonable endeavours to supply accurate property information in line with the Consumer Protection from Unfair Trading Regulations 2008. These property details do not constitute any part of the offer or contract and all measurements are approximate. The matters in these particulars should be independently verified by prospective buyers. It should not be assumed that this property has all the necessary planning, building regulation or other consents. Any services, appliances and heating system(s) listed have not been checked or tested. Purchasers should make their own enquiries to the relevant authorities regarding the connection of any service. No person in the employment of Pelham James has any authority to make or give any representations or warranty whatever in relation to this property or these particulars or enter into any contract relating to this property on behalf of the vendor.
Brochures
Bespoke Brochure- COUNCIL TAXA payment made to your local authority in order to pay for local services like schools, libraries, and refuse collection. The amount you pay depends on the value of the property.Read more about council Tax in our glossary page.
- Band: F
- PARKINGDetails of how and where vehicles can be parked, and any associated costs.Read more about parking in our glossary page.
- Yes
- GARDENA property has access to an outdoor space, which could be private or shared.
- Yes
- ACCESSIBILITYHow a property has been adapted to meet the needs of vulnerable or disabled individuals.Read more about accessibility in our glossary page.
- Ask agent
Lincoln Road, Peterborough, PE6
Add an important place to see how long it'd take to get there from our property listings.
__mins driving to your place
Get an instant, personalised result:
- Show sellers you’re serious
- Secure viewings faster with agents
- No impact on your credit score
Your mortgage
Notes
Staying secure when looking for property
Ensure you're up to date with our latest advice on how to avoid fraud or scams when looking for property online.
Visit our security centre to find out moreDisclaimer - Property reference 063fbb40-ba59-4aa5-8f90-07e2319fc5ba. The information displayed about this property comprises a property advertisement. Rightmove.co.uk makes no warranty as to the accuracy or completeness of the advertisement or any linked or associated information, and Rightmove has no control over the content. This property advertisement does not constitute property particulars. The information is provided and maintained by Pelham James, Stamford & Rutland. Please contact the selling agent or developer directly to obtain any information which may be available under the terms of The Energy Performance of Buildings (Certificates and Inspections) (England and Wales) Regulations 2007 or the Home Report if in relation to a residential property in Scotland.
*This is the average speed from the provider with the fastest broadband package available at this postcode. The average speed displayed is based on the download speeds of at least 50% of customers at peak time (8pm to 10pm). Fibre/cable services at the postcode are subject to availability and may differ between properties within a postcode. Speeds can be affected by a range of technical and environmental factors. The speed at the property may be lower than that listed above. You can check the estimated speed and confirm availability to a property prior to purchasing on the broadband provider's website. Providers may increase charges. The information is provided and maintained by Decision Technologies Limited. **This is indicative only and based on a 2-person household with multiple devices and simultaneous usage. Broadband performance is affected by multiple factors including number of occupants and devices, simultaneous usage, router range etc. For more information speak to your broadband provider.
Map data ©OpenStreetMap contributors.
