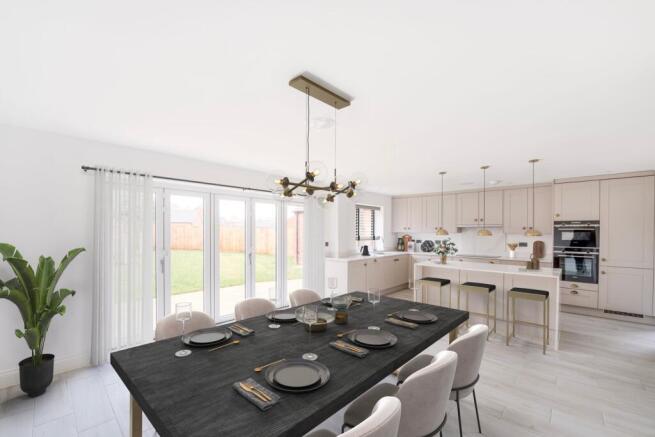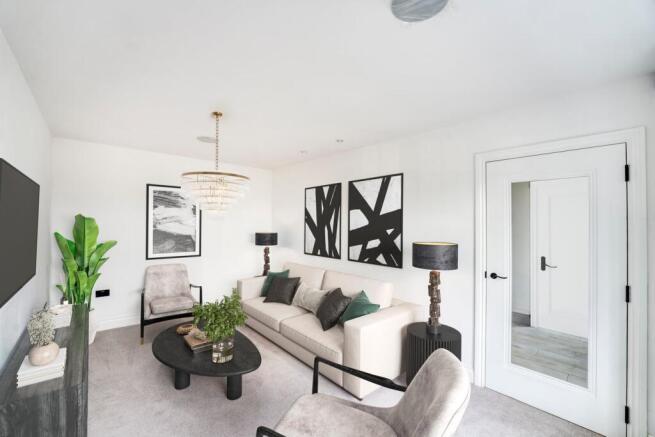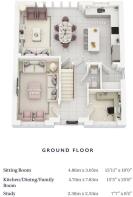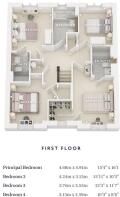
Hayfield Gardens, Toddington, Dunstable, LU5

- PROPERTY TYPE
Detached
- BEDROOMS
4
- BATHROOMS
3
- SIZE
Ask agent
- TENUREDescribes how you own a property. There are different types of tenure - freehold, leasehold, and commonhold.Read more about tenure in our glossary page.
Freehold
Key features
- £30,000 CASH BACK (T&Cs APPLY)
- SPACIOUS 1,539 SQFT OF BEAUTIFULLY DESIGNED LIVING SPACE
- SHORT DISTANCE TO HARLINGTON TRAIN STATION WITH DIRECT LINKS TO LONDON
- EV CHARGING POINT INCLUDED FOR MODERN CONVENIENCE
- PRACTICAL UTILITY ROOM WITH DIRECT ACCESS TO DRIVEWAY
- PRIVATE DRIVEWAY WITH AMPLE PARKING
- READY EARLY 2026
- PEACEFUL COMMUNITY SETTING WITH GREAT LOCAL AMENITIES
- PART EXCHANGED CONSIDERED
Description
The Henley – Elegant 4-Bedroom Family Home with Exceptional Style and Space (1539 sqft)
Step inside The Henley, a beautifully designed double-fronted home where timeless elegance meets contemporary living. Spanning an impressive 1,539 sqft, this four-bedroom residence offers the perfect blend of sophistication, comfort, and practicality – ideal for growing families and those who love to entertain.
From the moment you walk through the door, you’re greeted by a sense of light and openness. To one side, the 15ft sitting room provides a cosy yet spacious retreat – perfect for family movie nights or relaxed evenings in. On the other, a dedicated study offers a peaceful workspace or a quiet reading nook, perfectly suited for modern home life.
At the heart of The Henley lies its showstopping open-plan kitchen, dining, and family area, stretching over 25ft. Flooded with natural light from expansive bi-fold doors and multiple windows, this is a space designed for togetherness – whether it’s Sunday brunch with the family or evening drinks with friends. The sleek, high-spec kitchen flows seamlessly into a generous dining and living zone, making it the ultimate hub of the home. A practical utility room keeps things neat and organised, with direct access to your private driveway for everyday convenience.
Upstairs, The Henley continues to impress with four spacious double bedrooms, each beautifully finished to create a calm and restful atmosphere. The principal suite offers a touch of luxury, complete with a private en-suite and a stunning walk-in dressing room. The second bedroom also features its own en-suite, while two further doubles share a stylish family bathroom – perfect for guests or children.
Every detail of this home has been crafted with quality and efficiency in mind. Expect Karndean flooring, underfloor heating, solar panels, and an air source heat pump. An EV charging point and premium kitchen appliances ensure this home is ready for the future.
Ideally located close to Woburn Golf Course, Milton Keynes, and Harlington Station (offering direct trains to London), The Henley combines the best of both worlds – peaceful countryside surroundings with excellent transport links and local amenities nearby. With its stunning design, family-friendly layout, and sustainable features,
The Henley isn’t just a house – it’s a home designed for modern living.
Don’t miss your chance to own this exceptional property – book your viewing today!
*Disclaimer* - Please note similar internal photos shown - Images are for information and marketing purposes only and may not represent a true likeness for the units being sold. They are to represent how the home could be laid out and the final colour/appearance may differ from the images.
Brochures
Brochure 1Brochure 2- COUNCIL TAXA payment made to your local authority in order to pay for local services like schools, libraries, and refuse collection. The amount you pay depends on the value of the property.Read more about council Tax in our glossary page.
- Band: TBC
- PARKINGDetails of how and where vehicles can be parked, and any associated costs.Read more about parking in our glossary page.
- Yes
- GARDENA property has access to an outdoor space, which could be private or shared.
- Ask agent
- ACCESSIBILITYHow a property has been adapted to meet the needs of vulnerable or disabled individuals.Read more about accessibility in our glossary page.
- Ask agent
Energy performance certificate - ask agent
Hayfield Gardens, Toddington, Dunstable, LU5
Add an important place to see how long it'd take to get there from our property listings.
__mins driving to your place
Get an instant, personalised result:
- Show sellers you’re serious
- Secure viewings faster with agents
- No impact on your credit score
About Elevation, Milton Keynes - New Homes
Beechwood House, 9 Whittle Court, Knowlhill, Milton Keynes, MK5 8FT


Your mortgage
Notes
Staying secure when looking for property
Ensure you're up to date with our latest advice on how to avoid fraud or scams when looking for property online.
Visit our security centre to find out moreDisclaimer - Property reference 29689902. The information displayed about this property comprises a property advertisement. Rightmove.co.uk makes no warranty as to the accuracy or completeness of the advertisement or any linked or associated information, and Rightmove has no control over the content. This property advertisement does not constitute property particulars. The information is provided and maintained by Elevation, Milton Keynes - New Homes. Please contact the selling agent or developer directly to obtain any information which may be available under the terms of The Energy Performance of Buildings (Certificates and Inspections) (England and Wales) Regulations 2007 or the Home Report if in relation to a residential property in Scotland.
*This is the average speed from the provider with the fastest broadband package available at this postcode. The average speed displayed is based on the download speeds of at least 50% of customers at peak time (8pm to 10pm). Fibre/cable services at the postcode are subject to availability and may differ between properties within a postcode. Speeds can be affected by a range of technical and environmental factors. The speed at the property may be lower than that listed above. You can check the estimated speed and confirm availability to a property prior to purchasing on the broadband provider's website. Providers may increase charges. The information is provided and maintained by Decision Technologies Limited. **This is indicative only and based on a 2-person household with multiple devices and simultaneous usage. Broadband performance is affected by multiple factors including number of occupants and devices, simultaneous usage, router range etc. For more information speak to your broadband provider.
Map data ©OpenStreetMap contributors.






