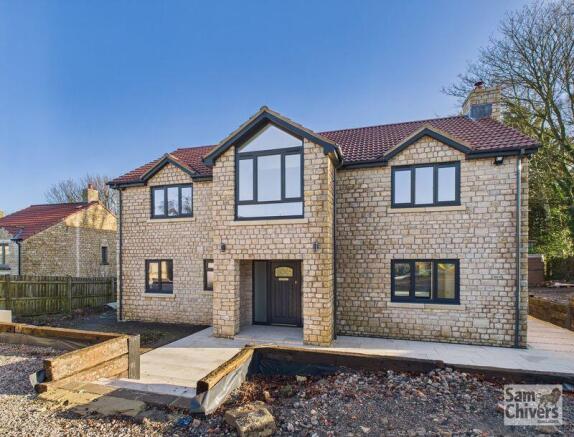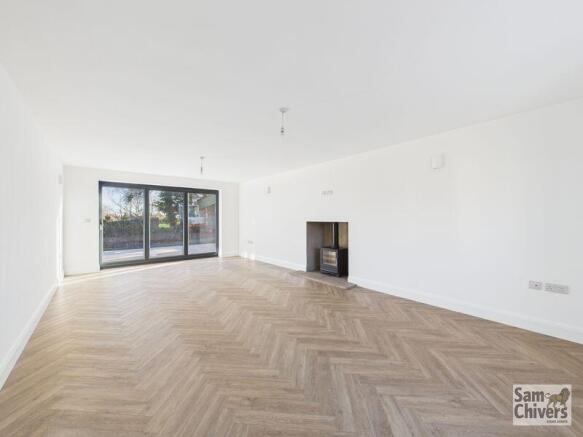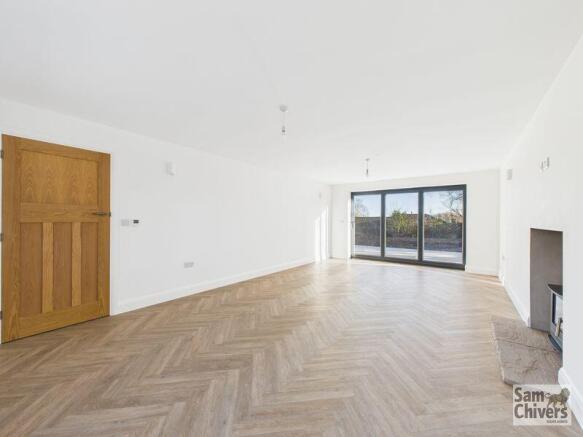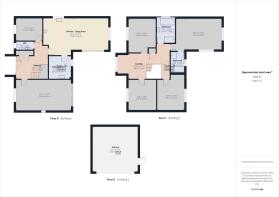
Tennis Court Road, Paulton

- PROPERTY TYPE
Detached
- BEDROOMS
4
- BATHROOMS
2
- SIZE
Ask agent
- TENUREDescribes how you own a property. There are different types of tenure - freehold, leasehold, and commonhold.Read more about tenure in our glossary page.
Freehold
Key features
- Impressive newly built detached house. Ready for occupation in January 2026
- Spacious lounge with wood burning fire and bi-fold doors onto garden
- Feature kitchen/dining room/family room with large dining area and a separate utility room
- Four substantial double bedrooms, luxury ensuite and family bathroom
- Gated drive, detached double garage, grounds of approx. 1/3 acre
- Stunning family home that need to be viewed to be appreciated
Description
Designed and built on a grand scale, this newly constructed four bedroom, natural stone detached family home has been traditionally constructed and is set within grounds measuring approximately a third of an acre. The accommodation is arranged over two floors and provides approximately 215sq meters of living space. The accommodation comprises an entrance vestibule which opens into the formal reception with doors to all ground floor accommodation including the generously sized home office/study/playroom and a handy ground floor cloakroom/wc as well as having understairs cupboard with built in drawer and a double store cupboard perfect for shoes and coats and houses the installed security system. The lounge is especially spacious and has a fitted woodburning stove on a York stone hearth as well as bi-folding doors onto the garden. The kitchen/dining/family room is a superb space perfect for entertaining and has an extensive range of Highland stone wall and floor units and olive island units all complimented by attractive, high quality Quartz worksurfaces. The kitchen benefits from two integrated eye level 'Neff' ovens, induction hob and extraction over, dishwasher and fridge freezer plus a filtered 'hot tap'. The expansive dining/family space is light and bright and also has bi-folding doors opening onto the garden. The property has a separate utility area that has matching units and Quartz worktops, space for further appliances and door to the rear garden. Wall hung 'Worcester' gas central heating boiler providing underfloor heating throughout the ground floor and to radiators on the first floor.
An attractive balustrade staircase leads from the entrance reception area to the first floor where there is a open landing complete with a feature apex bay window which could accommodate further soft furnishings or an additional study area if so desired and floods the first floor with natural light. All four bedrooms are a substantial doubles in size with the main bedroom enjoying a luxury en suite and there is a matching family bathroom with free standing oval bath and separate shower enclosure. This impressive detached family home has been immaculately finished to a high specification with no stone left unturned.
Externally the property is approached via a driveway which initially serves two properties before reaching its own gated private entrance gates and driveway which sweeps into a large double garage. Steps and a ramp lead to the front door and the side and rear gardens will be laid to an attractive patio and expansive lawn and is currently undergoing landscaping. Solar panels have been fitted to the roof space to help with electricity running costs.
Tennis Court Road is situated on the southern outskirts of the village and is close to open countryside. A popular, well regarded Infant and Primary school, swimming pool an village park/recreation areas are a five minute walk and the village centre with a good selection of local shops is a ten minute walk. Bath city centre is 10 miles and Bristol city centre is 14 miles, making this a great commuter choice. Public footpaths and countryside walks are also right on the doorstep.
Brochures
Property BrochureFull Details- COUNCIL TAXA payment made to your local authority in order to pay for local services like schools, libraries, and refuse collection. The amount you pay depends on the value of the property.Read more about council Tax in our glossary page.
- Band: TBC
- PARKINGDetails of how and where vehicles can be parked, and any associated costs.Read more about parking in our glossary page.
- Yes
- GARDENA property has access to an outdoor space, which could be private or shared.
- Yes
- ACCESSIBILITYHow a property has been adapted to meet the needs of vulnerable or disabled individuals.Read more about accessibility in our glossary page.
- Ask agent
Energy performance certificate - ask agent
Tennis Court Road, Paulton
Add an important place to see how long it'd take to get there from our property listings.
__mins driving to your place
Get an instant, personalised result:
- Show sellers you’re serious
- Secure viewings faster with agents
- No impact on your credit score
About Sam Chivers Estate Agents, Midsomer Norton
Unit 1, Radstock Road, Midsomer Norton, Radstock, BA3 2AA


Your mortgage
Notes
Staying secure when looking for property
Ensure you're up to date with our latest advice on how to avoid fraud or scams when looking for property online.
Visit our security centre to find out moreDisclaimer - Property reference 12767370. The information displayed about this property comprises a property advertisement. Rightmove.co.uk makes no warranty as to the accuracy or completeness of the advertisement or any linked or associated information, and Rightmove has no control over the content. This property advertisement does not constitute property particulars. The information is provided and maintained by Sam Chivers Estate Agents, Midsomer Norton. Please contact the selling agent or developer directly to obtain any information which may be available under the terms of The Energy Performance of Buildings (Certificates and Inspections) (England and Wales) Regulations 2007 or the Home Report if in relation to a residential property in Scotland.
*This is the average speed from the provider with the fastest broadband package available at this postcode. The average speed displayed is based on the download speeds of at least 50% of customers at peak time (8pm to 10pm). Fibre/cable services at the postcode are subject to availability and may differ between properties within a postcode. Speeds can be affected by a range of technical and environmental factors. The speed at the property may be lower than that listed above. You can check the estimated speed and confirm availability to a property prior to purchasing on the broadband provider's website. Providers may increase charges. The information is provided and maintained by Decision Technologies Limited. **This is indicative only and based on a 2-person household with multiple devices and simultaneous usage. Broadband performance is affected by multiple factors including number of occupants and devices, simultaneous usage, router range etc. For more information speak to your broadband provider.
Map data ©OpenStreetMap contributors.





