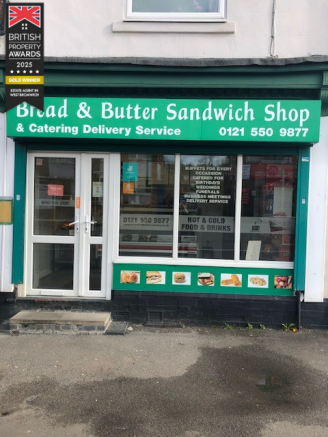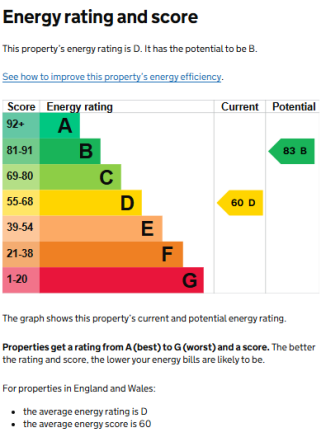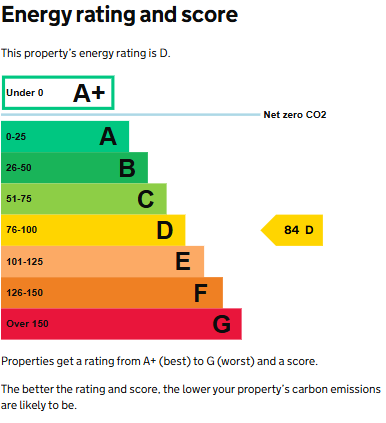Stourbridge Road, Halesowen, B63
- PROPERTY TYPE
Shop
- BEDROOMS
1
- BATHROOMS
1
- SIZE
Ask agent
Key features
- COMMERCIAL AND RESIDENTIAL*
- FANTASTIC LOCATION
- CURRENTLY BEEN USED AS A SANDWICH AND CATERING BUSINESS
- GOOD RENTAL POTENTIAL
- CLOSE TO HALESOWEN TOWN CENTRE
Description
WK Estate agents located in West Bromwich are pleased to present this fantastic investment opportunity. For sale is a freehold business premises with a one bedroom flat above and a rear garden. Located on prime road in Halesowen with lots of traffic flow, close to residential houses and other shops. Currently been used as a sandwich shop and catering business. The shop consists of front customer facing area, corridor with access to the cellar and leading into the kitchen. The kitchen leads into a storage and work space area which then leads into a downstairs WC. The flat has its own entrance and consists of large living room. Fitted Kitchen, double bedroom and bathroom. Fully refurbished to a high standard. Both premises have double glazed windows throughout and the flat has gas central heating radiators. The shop can be sold with all equipment in situ.
Please read the following: These particulars are for general guidance only and are based on information supplied and approved by the seller. Complete accuracy cannot be guaranteed and may be subject to errors and/or omissions. They do not constitute a contract or part of a contract in any way. We are not surveyors or conveyancing experts therefore we cannot and do not comment on the condition, issues relating to title or other legal issues that may affect this property. Interested parties should employ their own professionals to make enquiries before carrying out any transactional decisions. Photographs are provided for illustrative purposes only and the items shown in these are not necessarily included in the sale, unless specifically stated. The mention of any fixtures, fittings and/or appliances does not imply that they are in full efficient working order, and they have not been tested. All dimensions are approximate. We are not liable for any loss arising from the use of these details.
Regulations require us to conduct identity and AML checks and gather information about every buyer's financial circumstances. These checks are essential in fulfilling our Customer Due Diligence obligations, which must be done before any property can be marked as sold subject to contract. The rules are set by law and enforced by trading standards.
We will start these checks once you have made a provisionally agreeable offer on a property. The cost is £35 (including VAT) per property transaction. This fee covers the expense of obtaining relevant data and any necessary manual checks and monitoring. It's paid in advance via our onboarding system.
FRONT ELEVATION
To the front of the property is a gated entrance leading down to the flat and the rear garden.
FRONT OF SHOP
The shop frontage has double glazed windows to front elevation, double glazed door to front elevation. Counter tops and shelving to back wall. Internet points and telephone connection.
INNER LOBBY
Having stairs leading into basement. Full width shelving to walls and access into the kitchen.
BASEMENT
Large basement area making Ideal storage facility.
KITCHEN 1
Having three double glazed window to side elevation. Two stainless steel sink units. Stainless steel draining unit. Work surfaces and shelving to walls. Space for domestic appliances and tiled floor.
OUTER LOBBY
Having double glazed window to rear elevation, door to rear elevation. Shelving to walls, space for appliances.
WASH ROOM
Having low level flushing WC and wash hand basin.
ENTRANCE HALL
Double glazed door to front elevation, gas central heating boiler. Gas central heating radiator. Large storage cupboard. Door leading to stairs to first floor and door leading onto
BATHROOM
Having bath with electric shower over, low level flushing WC. Wash hand Basin and heated towel rail.
HALLWAY
Having gas central heating radiator and doors leading onto
lOUNGE
Having double glazed window to front elevation, gas central heating radiator and laminate flooring.
KITCHEN 2
Having a range of wall and base units, sink with drainer and tiling to splash prone areas. Electric oven with hob and cooker hood over. Space for domestic appliances, storage cupboard, double glazed window to rear elevation and gas central heating radiator.
BEDROOM
Having double glazed window to side elevation and gas central heating radiator.
REAR GARDEN
Having large slabbed patio area with small astro turfed lawn to top of the garden. Gateway giving access onto the car park at the side of the property.
Estate Agency Notes
Under the terms of Estate Agents ACT 1979 (Section 21) Please note that the Vendor is a relative of a KJP Property Solutions T/A WK Property Employee.
Stourbridge Road, Halesowen, B63
NEAREST STATIONS
Distances are straight line measurements from the centre of the postcode- Old Hill Station1.2 miles
- Cradley Heath Station1.8 miles
- Rowley Regis Station2.0 miles
Notes
Disclaimer - Property reference 29690301. The information displayed about this property comprises a property advertisement. Rightmove.co.uk makes no warranty as to the accuracy or completeness of the advertisement or any linked or associated information, and Rightmove has no control over the content. This property advertisement does not constitute property particulars. The information is provided and maintained by WK Property, Birmingham. Please contact the selling agent or developer directly to obtain any information which may be available under the terms of The Energy Performance of Buildings (Certificates and Inspections) (England and Wales) Regulations 2007 or the Home Report if in relation to a residential property in Scotland.
Map data ©OpenStreetMap contributors.




