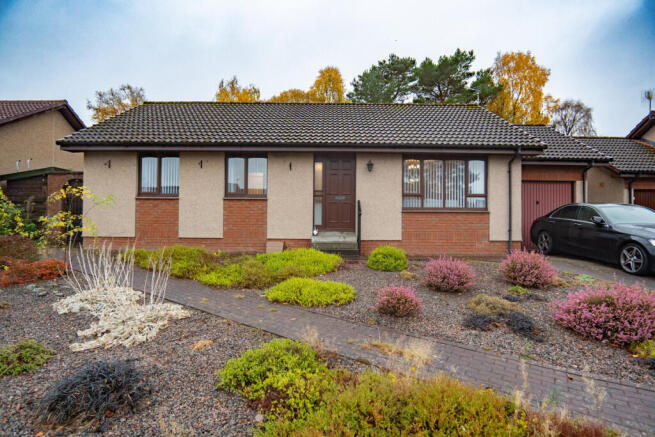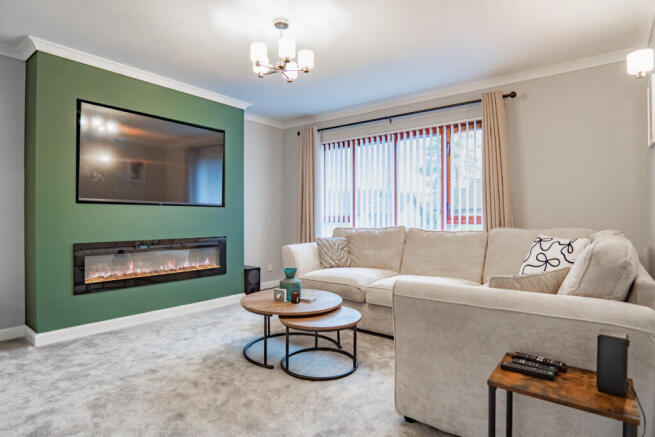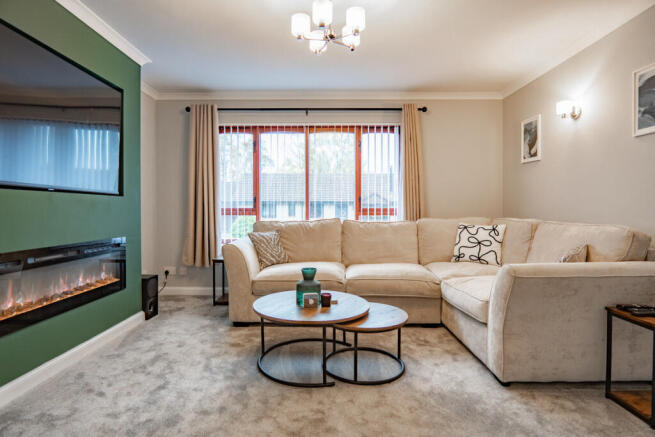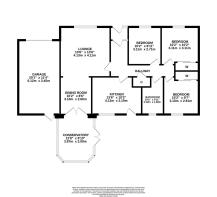
Birch Drive, Dingwall, IV7 8ES

- PROPERTY TYPE
Detached Bungalow
- BEDROOMS
3
- BATHROOMS
1
- SIZE
1,012 sq ft
94 sq m
- TENUREDescribes how you own a property. There are different types of tenure - freehold, leasehold, and commonhold.Read more about tenure in our glossary page.
Freehold
Key features
- Detached Bungalow In Peaceful Maryburgh Setting
- Large Conservatory Overlooking Private Rear Garden
- Attached Single Garage With Power Supply
- Gas Combi Boiler Providing Heating & Hot Water
- Ideal Family Home
- Three Comfortable Double Bedrooms
- Driveway Providing Off-Street Parking
- Modern Kitchen With Integrated Appliances
- Double Glazed Timber Casement Windows
- Quiet Location Ideal For Relaxed Living
Description
Inside, the lounge feels calm and contemporary, decorated in light grey with a striking deep green feature wall that immediately draws the eye. This wall is neatly designed with a recessed space for a fitted television and a sleek, modern electric fire stretching beneath it. A large window brings in daylight while the soft grey carpet and radiator positioned near the door, keep things comfortable. The layout flows naturally through an open archway into the dining area.
The dining room continues the same soft grey tones as the lounge, creating a smooth, consistent flow between the spaces. A radiator on one wall keeps the room cosy, while a practical serving hatch connects neatly to the kitchen, making it a convenient and welcoming space for everyday meals or entertaining. There’s plenty of room for a full dining table and chairs, while glazed double doors at the far end open into the conservatory.
The conservatory is a bright and versatile space surrounded by double glazed windows. Timber detailing adds warmth around the lower walls and the polycarbonate roof keeps it light and open. The flooring is laid in a wood effect finish. It’s a comfortable, practical room with garden views that make it ideal for relaxing, entertaining or simply enjoying the changing seasons.
The kitchen is thoughtfully arranged and finished in warm beech effect cabinets with brushed steel handles, giving it a clean and practical look. Dark coloured worktops provide plenty of preparation space, complemented by tiled splashbacks in white for easy maintenance. There’s a built-in electric oven with a ceramic hob and glass extractor above, along with space for a tall fridge freezer, washing machine and other appliances. A timber door leads out to the garden, making this a bright, functional area at the heart of the home.
The bathroom comprises of a traditional coloured suite of a bath with electric shower above, toilet and wash hand basin. Wall tiles in soft cream tones keep the space bright, while a chrome heated towel rail adds a touch of modern practicality. Frosted glazing provides privacy without losing light, and wall mounted storage cabinet helps keep the room neat and functional.
The first of the three bedrooms feels calm and contemporary, with soft grey walls offset by a warm terracotta feature wall behind the bed. A large mirrored wardrobe provides plenty of storage and helps reflect light around the room. A window fitted with vertical blinds gives the space a comfortable, restful feel, perfectly suited for unwinding at the end of the day.
The second bedroom is decorated with light coloured walls that keep it feeling relaxed. A window allows soft daylight to fill the space, while mirrored wardrobes along one wall add a practical touch. Subtle lighting completes a balanced, inviting look that’s easy to make your own.
The third bedroom has soft green tones that give it a peaceful, easy going feel. A window keeps the room bright during the day, while a wardrobe along one wall offers excellent storage. It’s a versatile space that could work equally well as a guest room, home office or hobby area.
The home is fitted with double glazed timber casement windows, with uPVC glazing and French doors in the conservatory. The front and rear doors are timber, the latter including a glazed panel. Heating and hot water are provided by a Worcester Greenstar gas combi boiler, supported by radiators throughout and an electric kick space heater in the kitchen. Smoke and heat detectors are installed in key areas, along with a carbon monoxide detector in the hallway for added safety.
Surrounding the home, the garden combines lawn, paving and planted borders with gravel areas, creating a tidy and practical outdoor space.
The property also benefits from an attached single garage, built in block with a tiled roof and fitted with power. A metal up-and-over door opens to the front, while a timber side door connects directly to the garden, adding a bit of convenience for everyday use.
62 Birch Drive brings together everything that makes village life appealing, peace, space and practicality, all in a home that’s clearly been cared for. With its inviting interior, bright conservatory and tidy gardens, it’s the kind of place that will instantly feel like home. Add in the garage, driveway and quick access to Dingwall’s shops, schools and train links, and it’s a home that’s easy to live in and even easier to love. With so much to offer, it’s easy to imagine this one being snapped up quickly so don’t delay, contact Hamish Homes now to arrange your own private viewing.
About Maryburgh
Maryburgh is a charming village that offers a blend of rural serenity and excellent connectivity. Set amidst gently rolling hills and scenic countryside, Maryburgh provides an authentic Highland lifestyle enriched by a strong sense of community and history. The natural beauty surrounding the area makes it an ideal retreat for individuals in search of peace, outdoor adventures and a slower pace of life.
Although Maryburgh itself retains a quiet village feel, residents benefit from easy access to essential amenities in nearby towns. Local shops, a post office and community facilities take care of daily needs, while larger centres such as Dingwall, just a short drive away, offers supermarkets, healthcare services, cafes and leisure options. Transport links are superb, with nearby roads providing a straightforward route to Inverness and other regional hubs. Families will appreciate the availability of quality education; Maryburgh Primary School serves local children and secondary schooling is available in neighbouring towns.
Whether you are drawn by the scenic landscapes, the warm community spirit, or the proximity to urban services, Maryburgh presents an enticing opportunity to buy property and embrace the quintessential Highland way of life.
General Information:
Services: Mains Water, Electric & Gas
Council Tax Band: D
EPC Rating: D (67)
Entry Date: Early entry available
Home Report: Available on request.
Viewings: 7 Days accompanied by agent.
- COUNCIL TAXA payment made to your local authority in order to pay for local services like schools, libraries, and refuse collection. The amount you pay depends on the value of the property.Read more about council Tax in our glossary page.
- Band: D
- PARKINGDetails of how and where vehicles can be parked, and any associated costs.Read more about parking in our glossary page.
- Yes
- GARDENA property has access to an outdoor space, which could be private or shared.
- Yes
- ACCESSIBILITYHow a property has been adapted to meet the needs of vulnerable or disabled individuals.Read more about accessibility in our glossary page.
- Ask agent
Birch Drive, Dingwall, IV7 8ES
Add an important place to see how long it'd take to get there from our property listings.
__mins driving to your place
Get an instant, personalised result:
- Show sellers you’re serious
- Secure viewings faster with agents
- No impact on your credit score
Your mortgage
Notes
Staying secure when looking for property
Ensure you're up to date with our latest advice on how to avoid fraud or scams when looking for property online.
Visit our security centre to find out moreDisclaimer - Property reference RX670940. The information displayed about this property comprises a property advertisement. Rightmove.co.uk makes no warranty as to the accuracy or completeness of the advertisement or any linked or associated information, and Rightmove has no control over the content. This property advertisement does not constitute property particulars. The information is provided and maintained by Hamish Homes Ltd, Inverness. Please contact the selling agent or developer directly to obtain any information which may be available under the terms of The Energy Performance of Buildings (Certificates and Inspections) (England and Wales) Regulations 2007 or the Home Report if in relation to a residential property in Scotland.
*This is the average speed from the provider with the fastest broadband package available at this postcode. The average speed displayed is based on the download speeds of at least 50% of customers at peak time (8pm to 10pm). Fibre/cable services at the postcode are subject to availability and may differ between properties within a postcode. Speeds can be affected by a range of technical and environmental factors. The speed at the property may be lower than that listed above. You can check the estimated speed and confirm availability to a property prior to purchasing on the broadband provider's website. Providers may increase charges. The information is provided and maintained by Decision Technologies Limited. **This is indicative only and based on a 2-person household with multiple devices and simultaneous usage. Broadband performance is affected by multiple factors including number of occupants and devices, simultaneous usage, router range etc. For more information speak to your broadband provider.
Map data ©OpenStreetMap contributors.





