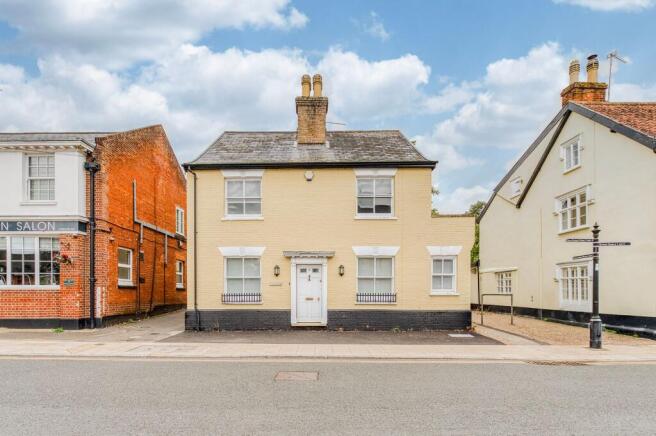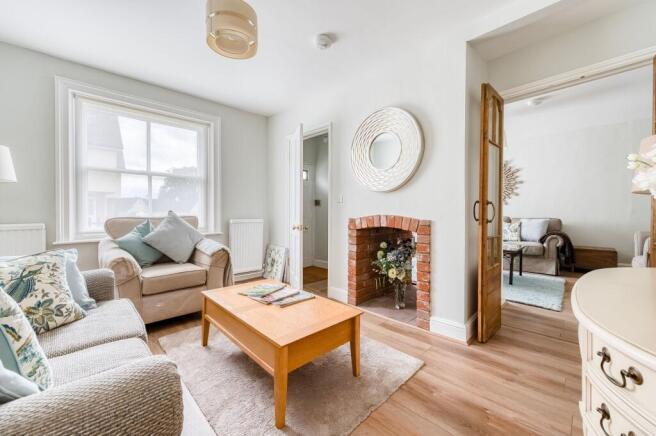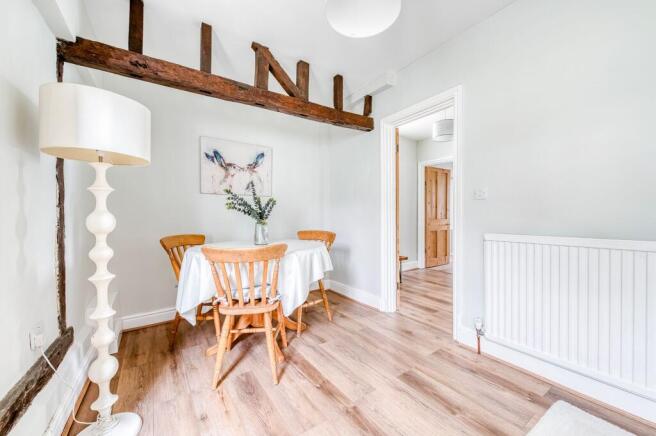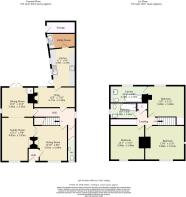
Mount Street, Diss

- PROPERTY TYPE
Detached
- BEDROOMS
3
- BATHROOMS
2
- SIZE
1,528 sq ft
142 sq m
- TENUREDescribes how you own a property. There are different types of tenure - freehold, leasehold, and commonhold.Read more about tenure in our glossary page.
Freehold
Key features
- Spacious and well-presented detached period home
- Recently renovated throughout while retaining select character features
- Ideal family home with no onward chain
- Four generous, light-filled reception rooms offering versatile living space
- Large modern fitted kitchen with ample storage and worktop space
- Separate utility room providing additional practicality
- Three double bedrooms, including a principal bedroom with modern en suite
- Contemporary family bathroom and convenient ground floor WC
- Low-maintenance private rear courtyard
- Prime location just moments from Diss town centre, Mere, and mainline railway station
Description
Guide Price: £325,000 - £350,000. Enjoying a central position in Diss just moments from the market square and railway station, this spacious and well-presented detached period home is offered with no onward chain and has been thoughtfully renovated throughout while retaining charming original features. Offering four impressive reception rooms, including a light-filled family room, character dining area with exposed beams, and a versatile snug with a cast-iron fireplace, the layout is both generous and flexible. The modern fitted kitchen is finished to a high standard with integrated appliances and solid worktops, complemented by a separate utility room and a convenient downstairs WC. Upstairs, three generous double bedrooms are served by a stylish family bathroom and a contemporary en suite to the principal bedroom. Outside, the private courtyard garden is low-maintenance, while two allocated parking spaces add further practicality. This property presents a superb opportunity for family living in a well-connected and historic Norfolk town.
Location
Mount Street is located in the heart of Diss, just a short walk from the town’s historic market square, supermarkets, and independent shops. The area offers easy access to Diss Mere, a scenic spot perfect for walking and relaxing. Diss railway station is also nearby, providing direct links to Norwich, Ipswich, and London Liverpool Street, making it ideal for commuters and day-trippers alike. Local pubs, cafés, and restaurants are all within reach, offering plenty of choice for food and drink. Schools, healthcare services, and a leisure centre are also close by. The area benefits from good road links and regular public transport connections to neighbouring villages and towns.
Mount Street, Diss
Step inside this beautifully updated period home and you're welcomed into a bright entrance hall, setting the tone for the spacious and character-filled accommodation that lies beyond. From here, step into the impressive sitting room, a generous space filled with natural light, featuring a charming exposed brick fireplace and wood-effect flooring that continues through the home. French doors lead directly into an equally spacious family room, also light-filled, with another striking character fireplace. This large and versatile space flows naturally through an open archway into the dining room.
The dining room is full of character, enhanced by exposed timber beams and a traditional wood-panelled storage cupboard. French doors open out to the courtyard garden, allowing plenty of daylight to pour in and offering a lovely connection between inside and outside, ideal for hosting or unwinding.
Just off the dining space, you’ll find a cosy snug with its own cast-iron fireplace and glass shelving set into a recess. This adaptable room can serve as another reception space, a quiet reading nook, or even a dedicated study or playroom.
A door leads through to the kitchen, which has been stylishly updated to offer both practicality and visual appeal. Fitted with a range of high and low-level storage units, solid worktops, and a smart tiled backsplash, the kitchen also features integrated appliances including a dishwasher, double high-level oven and grill, and induction hob. A door opens to the outside, while another leads through to the utility room, which provides additional fitted storage, space for white goods, and houses the wall-mounted gas-fired boiler. A ground floor WC completes the downstairs layout, offering added practicality.
Upstairs, the home continues to impress. Here you’ll find three generous double bedrooms, all carpeted and filled with natural light. The principal bedroom stands out with its contemporary en suite, which includes a panelled bath with shower over, partially tiled walls, WC, and a basin with integrated storage.
The remaining two bedrooms are served by a modern family bathroom with similar finishes, also featuring a panelled bath with shower over. Both bathrooms have been newly refitted as part of the full renovation of the home.
Double glazing is installed throughout, ensuring comfort and efficiency.
Outside, a private rear courtyard awaits, fully paved for ease of maintenance and framed by neat planted borders that add a touch of greenery. The space offers enough room for outdoor seating or container gardening, making it a pleasant spot to enjoy in warmer months. A side gate provides handy access from the front, and there's also a useful storage area accessible directly from the garden, ideal for keeping bikes, tools, or seasonal items neatly tucked away.
Two allocated parking spaces complete the picture, making this a well-rounded and highly practical family home in a convenient central location.
Agents notes
We understand that the property will be sold freehold, connected to all main services .
Heating system- Gas Central Heating
Council Tax Band- E
EPC Rating: E
Disclaimer
Minors and Brady (M&B), along with their representatives, aren’t authorised to provide assurances about the property, whether on their own behalf or on behalf of their client. We don’t take responsibility for any statements made in these particulars, which don’t constitute part of any offer or contract. To comply with AML regulations, £52 is charged to each buyer which covers the cost of the digital ID check. It’s recommended to verify leasehold charges provided by the seller through legal representation. All mentioned areas, measurements, and distances are approximate, and the information, including text, photographs, and plans, serves as guidance and may not cover all aspects comprehensively. It shouldn’t be assumed that the property has all necessary planning, building regulations, or other consents. Services, equipment, and facilities haven’t been tested by M&B, and prospective purchasers are advised to verify the information to their satisfaction through inspection or other means.
Brochures
Property Brochure- COUNCIL TAXA payment made to your local authority in order to pay for local services like schools, libraries, and refuse collection. The amount you pay depends on the value of the property.Read more about council Tax in our glossary page.
- Band: E
- PARKINGDetails of how and where vehicles can be parked, and any associated costs.Read more about parking in our glossary page.
- Yes
- GARDENA property has access to an outdoor space, which could be private or shared.
- Yes
- ACCESSIBILITYHow a property has been adapted to meet the needs of vulnerable or disabled individuals.Read more about accessibility in our glossary page.
- Ask agent
Mount Street, Diss
Add an important place to see how long it'd take to get there from our property listings.
__mins driving to your place
Get an instant, personalised result:
- Show sellers you’re serious
- Secure viewings faster with agents
- No impact on your credit score
Your mortgage
Notes
Staying secure when looking for property
Ensure you're up to date with our latest advice on how to avoid fraud or scams when looking for property online.
Visit our security centre to find out moreDisclaimer - Property reference 2ec2f641-3b37-43b2-987f-5f3b99bc3f49. The information displayed about this property comprises a property advertisement. Rightmove.co.uk makes no warranty as to the accuracy or completeness of the advertisement or any linked or associated information, and Rightmove has no control over the content. This property advertisement does not constitute property particulars. The information is provided and maintained by Minors & Brady, Diss. Please contact the selling agent or developer directly to obtain any information which may be available under the terms of The Energy Performance of Buildings (Certificates and Inspections) (England and Wales) Regulations 2007 or the Home Report if in relation to a residential property in Scotland.
*This is the average speed from the provider with the fastest broadband package available at this postcode. The average speed displayed is based on the download speeds of at least 50% of customers at peak time (8pm to 10pm). Fibre/cable services at the postcode are subject to availability and may differ between properties within a postcode. Speeds can be affected by a range of technical and environmental factors. The speed at the property may be lower than that listed above. You can check the estimated speed and confirm availability to a property prior to purchasing on the broadband provider's website. Providers may increase charges. The information is provided and maintained by Decision Technologies Limited. **This is indicative only and based on a 2-person household with multiple devices and simultaneous usage. Broadband performance is affected by multiple factors including number of occupants and devices, simultaneous usage, router range etc. For more information speak to your broadband provider.
Map data ©OpenStreetMap contributors.





