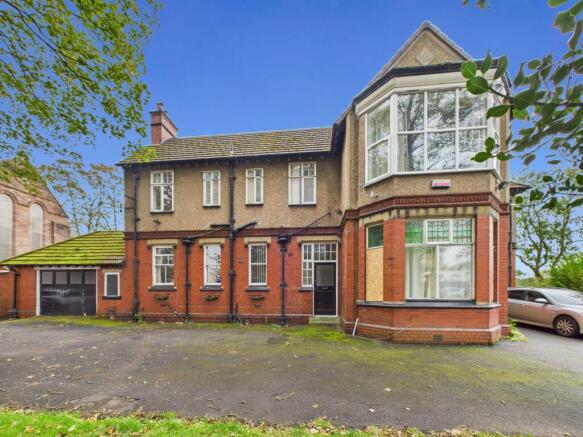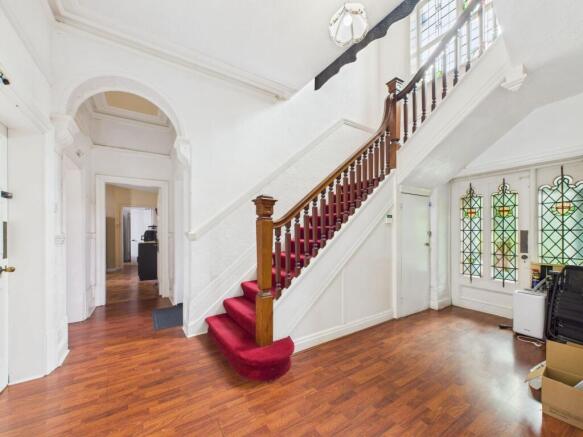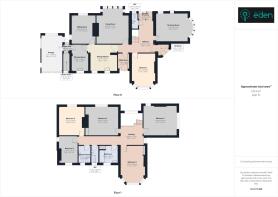5 bedroom detached house for sale
St. Matthews Vicarage, Billinge Road, Wigan.

- PROPERTY TYPE
Detached
- BEDROOMS
5
- BATHROOMS
2
- SIZE
Ask agent
- TENUREDescribes how you own a property. There are different types of tenure - freehold, leasehold, and commonhold.Read more about tenure in our glossary page.
Freehold
Key features
- A Substantial Detached Dwelling
- Built Circa 1916
- A Fine Display Of Edwardian Architecture
- Enjoying Substantial Gardens & Ample Parking
- Entrance Vestibule & Stunning Reception Hallway
- Additional Front Entrance Lobby
- Drawing Room, Sitting Room & Living Room
- Dining Kitchen & Morning Room
- Utility Room & Boiler Room & Garage
- Five Bedrooms
Description
A substantial and imposing detached residence enveloped by established and mature gardens and offering well-proportioned accommodation over two floors. In brief the accommodation comprises; a vestibule entrance leading into a stunning reception hall with a fabulous and detailed return staircase leading to the upper floor. From the reception hall access is available into an understairs WC, drawing room, sitting room, living room, dining kitchen with morning room and utility room off.
An additional entrance to the front of the property via a lobby is also located off the reception hall. There is also a boiler room and access into the garage via the utility room.
To the first floor the landing is spacious and connects to five well-proportioned bedrooms, family bathroom with separate WC and an additional shower room.
Much of the original character and charm has been retained including detailed joinery work, cornice ceilings and a selection of original leaded light windows.
A guide price has been set in order to attract serious interest and reflects the property's current condition.
Established and mature gardens are offered to the front and rear with the front garden having a pressed red brick boundary wall with in-and-out driveway served by two access points which are gated and enjoy decorative piers.
To the rear there is a walkway serving the dwelling with steps leading down to an established and mature lawn with borders offering a variety of trees providing seclusion. The courtyard is situated to the side of the property.
When looking at the property, there is a portion of land which currently connects to the rear garden which is not included in the sale. In addition, there is a brick built out-building to the north east side of the curtilage which is not included in the sale and will be retained by the local parish church.
Both of the foregoing elements will be removed from the title deeds either during the marketing campaign or upon exchange of contracts. As this is a legal matter, purchasers should rely on their own due diligence in this respect and consult their legal team prior to incurring any expenditure.
The front elevations are imposing and consist of pressed red brick to the ground floor with pebble dash infill to first floor with a relieved bay window. The roof is weathered in tiles and there are several lateral stacks.
The property is located in the popular area of Highfield and served by a number of amenities including excellent local schooling, churches and a variety of local shopping facilities. Public transport services are available in the area in addition to excellent local recreation ground, sporting and leisure activities.
Council Tax Band: G
Tenure: Freehold
The Approach
The property is set behind an imposing pressed red brick wall with twin gated access points with ornate and decorative piers allowing for an in and out driveway.
The Accommodation
Twin original entrance doors lead into:
Vestibule Entrance
1.77m x 1.61m
Having decorative Edwardian tiling to the walls and floor, ornate coved ceiling, leaded light and stained glass entrance door leads into:
Reception Hall
5.59m x 1.18m
The focal point being the stunning return staircase with carved newel posts, spindles and balustrade leading to the first floor via two half landings. The joinery work in the reception hall is of a high standard including deep skirting boards, wide architraves to door casings, dado rails, picture rails and a coved and cornice ceiling with decorative arches. Central heating radiators and leaded light and stained glass doors lead into a rear porch.
Downstairs WC
2.37m x 0.97m
Comprising low level WC, wash basin, leaded light window.
Second Entrance
2.08m x 0.93m
Via a lobby. Doorway to the front and connecting doorway to the hallway which was formerly a servant’s entrance.
Drawing Room
5.57m x 4.21m
Having a large five section double glazed bay offering attractive views, feature fireplace with living flame gas fire, deep skirting boards, wide architraves to door casings, radiator, picture rail, coved ceiling. Sash window overlooking the rear garden.
Sitting Room
4.23m x 3.64m
Leaded light and stained glass splayed bay window, feature fireplace with over mantle and inset mirror, fitted gas fire, radiator, deep skirting boards, wide architraves to door casings, picture rail with decorative frieze above, coved and cornice ceiling.
Living Room
5.27m x 4.83m
Having a six sectioned leaded light and stained glass bay overlooking the rear garden set into a moulded and ornate cornice arch, feature fireplace with tiled detailed, radiator, deep skirting boards, wide architraves to door casings, picture rail and coved ceiling.
Dining Kitchen
4.04m x 3.85m
Fitted with base, wall and drawer units, work surfaces incorporating a stainless steel sink unit, electric cooker point, part tiled walls, two sash windows, radiator. Off the kitchen there is a morning room.
Morning Room
3.87m x 2.6m
With dual double glazed windows, laminate floor, radiator, fitted gas fire.
Utility Room
2.39m x 1.72m
Off the kitchen, with base, wall and drawer units with work surfaces incorporating a stainless steel sink unit, sash window, radiator. Access to rear hall.
Rear Hallway
1.09m x 1.02m
With door to boiler room, garden and garage.
Boiler Room
2.76m x 1m
Housing the gas fired boiler and window.
Garage
5.46m x 3.11m
Timber bi-folding doors being part glazed, triple aspect glazing and overhead storage.
First Floor Accommodation
Wide staircase passing over two half landings, superb balustrade, large leaded light and stained glass window showering the stairway and hallway with natural light.
First Floor Landing
9.89m x 1.15m
The landing is spacious and enjoys detailed joinery including deep skirting boards, wide architraves to door casings including deep skirting boards, wide architraves to door casings, picture rail, dado rail, picture rail, coved and cornice ceiling.
Bedroom 1
4.94m x 4.43m
Double aspect windows overlooking playing fields and sporting fields, feature fireplace, radiator, deep skirting boards, wide architraves to door casings, picture rail and coved ceiling.
Bedroom 2
4.46m x 4.33m
Double glazed splayed bay window radiator, feature fireplace, built-in wardrobe, deep skirting boards, wide architraves to door casings, picture rail and coved ceiling.
Bedroom 3
3.96m x 2.44m
Double aspect windows, feature fireplace, radiator, deep skirting boards, wide architraves to door casings, picture rail and coved ceiling.
Bedroom 4
4.34m x 3.77m
Double glazed window, feature fireplace, radiator, deep skirting boards, wide architraves to door casings and picture rail.
Bedroom 5
5.42m x 3.49m
A large room with an original window, feature fireplace, radiator, deep skirting boards, wide architraves to door casings, picture rail and coved ceiling.
Bathroom
2.8m x 2.62m
Panelled bath with shower over, pedestal wash hand basin, radiator, attached heated towel rail, part tiled walls, airing cupboard, window.
Separate WC
2.64m x 1.04m
Comprising a close coupled WC, wash basin, radiator, window.
Additional Shower Room
2.65m x 1.81m
Shower cubicle with electric shower, close coupled WC, pedestal wash basin, radiator, part tiled walls and window.
Externally
There is a courtyard on the north east side of the property suitable for a number of uses. The front garden has an in-and-out driveway, established lawn and a variety of established trees with two access points allowing for in-and-out driveway. To the rear of the property there is a walkway, a mature lawn of good size surrounded by deep borders offering established trees, flowers and shrubs.
Brochures
Brochure- COUNCIL TAXA payment made to your local authority in order to pay for local services like schools, libraries, and refuse collection. The amount you pay depends on the value of the property.Read more about council Tax in our glossary page.
- Band: G
- PARKINGDetails of how and where vehicles can be parked, and any associated costs.Read more about parking in our glossary page.
- Yes
- GARDENA property has access to an outdoor space, which could be private or shared.
- Yes
- ACCESSIBILITYHow a property has been adapted to meet the needs of vulnerable or disabled individuals.Read more about accessibility in our glossary page.
- Ask agent
St. Matthews Vicarage, Billinge Road, Wigan.
Add an important place to see how long it'd take to get there from our property listings.
__mins driving to your place
Get an instant, personalised result:
- Show sellers you’re serious
- Secure viewings faster with agents
- No impact on your credit score
Your mortgage
Notes
Staying secure when looking for property
Ensure you're up to date with our latest advice on how to avoid fraud or scams when looking for property online.
Visit our security centre to find out moreDisclaimer - Property reference RS1371. The information displayed about this property comprises a property advertisement. Rightmove.co.uk makes no warranty as to the accuracy or completeness of the advertisement or any linked or associated information, and Rightmove has no control over the content. This property advertisement does not constitute property particulars. The information is provided and maintained by Find Your Eden Limited, Liverpool. Please contact the selling agent or developer directly to obtain any information which may be available under the terms of The Energy Performance of Buildings (Certificates and Inspections) (England and Wales) Regulations 2007 or the Home Report if in relation to a residential property in Scotland.
*This is the average speed from the provider with the fastest broadband package available at this postcode. The average speed displayed is based on the download speeds of at least 50% of customers at peak time (8pm to 10pm). Fibre/cable services at the postcode are subject to availability and may differ between properties within a postcode. Speeds can be affected by a range of technical and environmental factors. The speed at the property may be lower than that listed above. You can check the estimated speed and confirm availability to a property prior to purchasing on the broadband provider's website. Providers may increase charges. The information is provided and maintained by Decision Technologies Limited. **This is indicative only and based on a 2-person household with multiple devices and simultaneous usage. Broadband performance is affected by multiple factors including number of occupants and devices, simultaneous usage, router range etc. For more information speak to your broadband provider.
Map data ©OpenStreetMap contributors.






