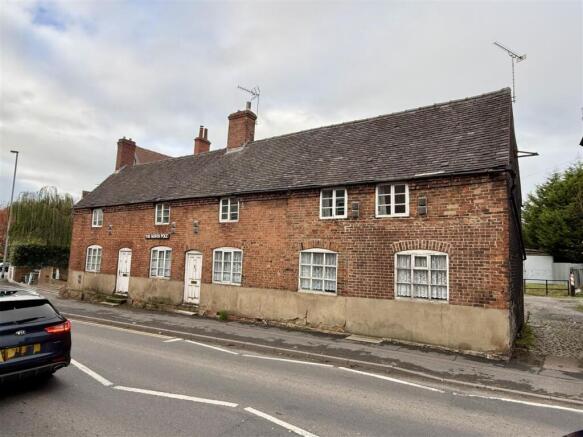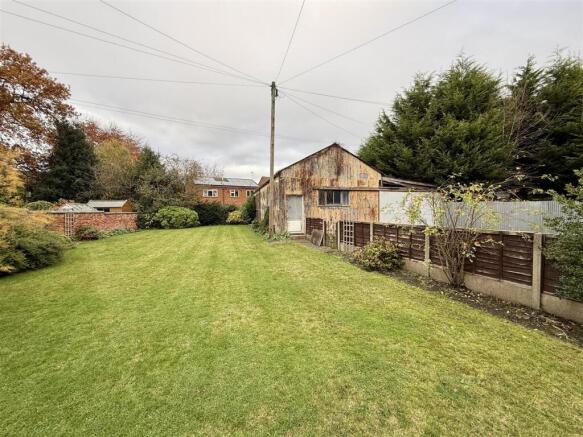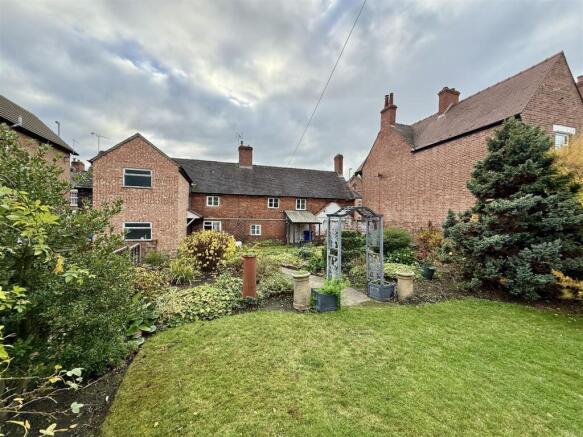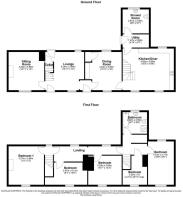
5 bedroom detached house for sale
St Peters Street, Stapenhill, Burton on Trent

- PROPERTY TYPE
Detached
- BEDROOMS
5
- BATHROOMS
2
- SIZE
Ask agent
- TENUREDescribes how you own a property. There are different types of tenure - freehold, leasehold, and commonhold.Read more about tenure in our glossary page.
Freehold
Key features
- Character Cottage
- Substantial Plot
- No Upward Chain
- Offering Great Potential
Description
A traditional detached cottage, originally formed from two dwellings, offering spacious and versatile accommodation throughout. The property includes multiple reception rooms, two bathrooms, five bedrooms, and a generous kitchen diner, together with extensive gardens, ample parking, and a detached workshop.
Retaining immense character and potential, this charming home requires a degree of modernisation and improvement — offered with viewings strictly by appointment only.
The Accommodation - A traditional detached cottage, originally formed from two dwellings, offering spacious and versatile accommodation set within a generous mature plot.
The home opens with a front entrance door leading into a welcoming hall, with internal doors giving access to a series of charming reception rooms.
To the front elevation is a cosy sitting room, featuring an exposed chimney breast, ceiling beams, and a wood-framed window, with a door leading through to the lounge. The lounge enjoys a further feature fireplace, staircase rising to the first-floor accommodation, access down to the cellar, and wood-framed windows to both the front and rear aspects.
A connecting inner hallway provides a secondary front entrance door and leads through to the dining room, which benefits from windows to both front and rear elevations, a feature brick fireplace, and a useful built-in storage cupboard.
The kitchen diner is positioned to the far end of the building and features windows to both sides, fitted base units and matching wall cupboards, preparation work surfaces with built-in oven and hob, and a staircase rising to the first floor. A door from the kitchen leads through to the utility area, offering appliance space, fuse board, and a rear access door. The utility also provides access to the ground floor wet room, fitted with WC, hand wash basin, and electric shower over a self-draining tiled floor, with window to the rear aspect.
To the first floor, the spacious landing offers attractive views across the extensive rear gardens, with internal doors leading off to five well-proportioned bedrooms, all positioned along the front elevation of the building, each with individual windows and door access from the open landing. The principal bedroom, located to the far left of the dwelling, features a chimney breast and front-facing window.
The family bathroom is fitted with a four-piece suite comprising WC, hand wash basin, panel bath, and separate shower cubicle, with window to the rear elevation. The home benefits from gas central heating via a gas-fired combination boiler housed within the bathroom.
Whilst the property would benefit from a degree of modernisation and improvement, it retains immense character and potential.
Outside
There is shared vehicular access to the side of the property, leading to a generous driveway providing ample off-road parking and turning space. The extensive rear garden offers a high degree of privacy, being mainly laid to lawn with mature borders and a range of established trees and shrubs, together with a detached, purpose-built workshop.
All viewings are strictly by appointment only.
Sitting Room - 4.24m x 3.96m (13'11 x 13'0) -
Lounge - 4.24m x 3.66m (13'11 x 12'0) -
Dining Room - 4.24m x 3.05m (13'11 x 10'0) -
Kitchen Diner - 4.62m x 5.69m (15'2 x 18'8) -
Utility Area - 2.92m x 1.47m (9'7 x 4'10) -
Shower Room - 2.92m x 2.67m (9'7 x 8'9) -
First Floor -
Bedroom One - 4.27m x 3.96m (14'0 x 13'0) -
Bedroom Two - 4.70m x 2.77m (15'5 x 9'1) -
Bedroom Three - 4.04m max x 3.23m max (13'3 max x 10'7 max) -
Bedroom Four - 4.11m max into recess x 2.46m max (13'6 max into r -
Bedroom Five - 3.35m max x 2.72m max (11'0 max x 8'11 max) -
Bathroom - 2.95m x 2.92m (9'8 x 9'7) -
Rear Garden & Parking -
Property construction: Traditional
Parking: Drive & Garage (Shared Access with neighbours)
Electricity supply: Mains
Water supply: Mains
Sewerage: Mains
Heating: Mains Gas
Council Tax Band: C
Local Authority: East Staffordshire Borough Council
Broadband type: TBC - See Ofcom link for speed: Mobile signal/coverage: See Ofcom link
Useful Websites:
Please ensure you have viewed the agent’s full PDF branded brochure for full information regarding the property and not rely on third party website information supplied before actioning the purchase process.
The property information provided by Nicholas Humphrey Estate Agents is based on enquiries made of the vendor and from information available in the public domain. If there is any point on which you require further clarification, please contact the office and we will be pleased to check the information for you. Please note if your enquiry is of a legal or structural nature, we advise you to seek advice from a qualified professional in their relevant field. This being deceased estate the information provided is limited to only the knowledge of family.
Draft details awaiting vendor approval and subject to change
Title Plans - This copy is not an 'Official Copy' of the title plan. HM Land Registry endeavours to maintain high quality and scale accuracy of title plan images. The quality and accuracy of any print will depend on your printer, your computer and its print settings. This title plan shows the general position and opinion, not the exact line, of the boundaries. It may be subject to distortions in scale. Measurements scaled from this plan may not match measurements between the same points on the ground. All title plan confirmation to be taken from your legal advisors before completion to satisfy yourself to the exact boundaries this property has before legal completion of your purchase. The vendors believe the home has vehicle access as it has for many years, however shared with the neighbouring properties.
Brochures
St Peters Street, Stapenhill, Burton on Trent- COUNCIL TAXA payment made to your local authority in order to pay for local services like schools, libraries, and refuse collection. The amount you pay depends on the value of the property.Read more about council Tax in our glossary page.
- Band: C
- PARKINGDetails of how and where vehicles can be parked, and any associated costs.Read more about parking in our glossary page.
- Yes
- GARDENA property has access to an outdoor space, which could be private or shared.
- Yes
- ACCESSIBILITYHow a property has been adapted to meet the needs of vulnerable or disabled individuals.Read more about accessibility in our glossary page.
- Ask agent
St Peters Street, Stapenhill, Burton on Trent
Add an important place to see how long it'd take to get there from our property listings.
__mins driving to your place
Get an instant, personalised result:
- Show sellers you’re serious
- Secure viewings faster with agents
- No impact on your credit score
Your mortgage
Notes
Staying secure when looking for property
Ensure you're up to date with our latest advice on how to avoid fraud or scams when looking for property online.
Visit our security centre to find out moreDisclaimer - Property reference 34295859. The information displayed about this property comprises a property advertisement. Rightmove.co.uk makes no warranty as to the accuracy or completeness of the advertisement or any linked or associated information, and Rightmove has no control over the content. This property advertisement does not constitute property particulars. The information is provided and maintained by Nicholas Humphreys, Burton-on-Trent. Please contact the selling agent or developer directly to obtain any information which may be available under the terms of The Energy Performance of Buildings (Certificates and Inspections) (England and Wales) Regulations 2007 or the Home Report if in relation to a residential property in Scotland.
*This is the average speed from the provider with the fastest broadband package available at this postcode. The average speed displayed is based on the download speeds of at least 50% of customers at peak time (8pm to 10pm). Fibre/cable services at the postcode are subject to availability and may differ between properties within a postcode. Speeds can be affected by a range of technical and environmental factors. The speed at the property may be lower than that listed above. You can check the estimated speed and confirm availability to a property prior to purchasing on the broadband provider's website. Providers may increase charges. The information is provided and maintained by Decision Technologies Limited. **This is indicative only and based on a 2-person household with multiple devices and simultaneous usage. Broadband performance is affected by multiple factors including number of occupants and devices, simultaneous usage, router range etc. For more information speak to your broadband provider.
Map data ©OpenStreetMap contributors.





