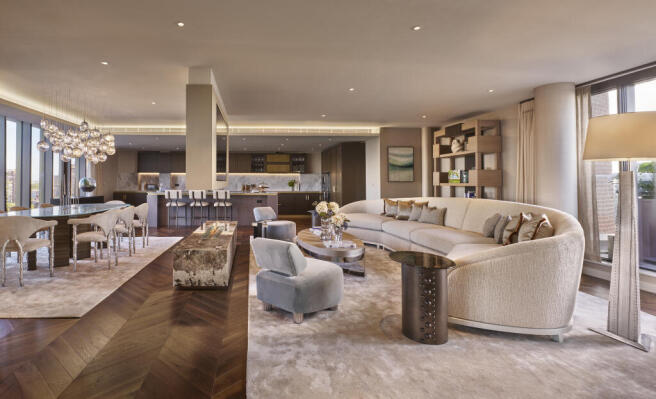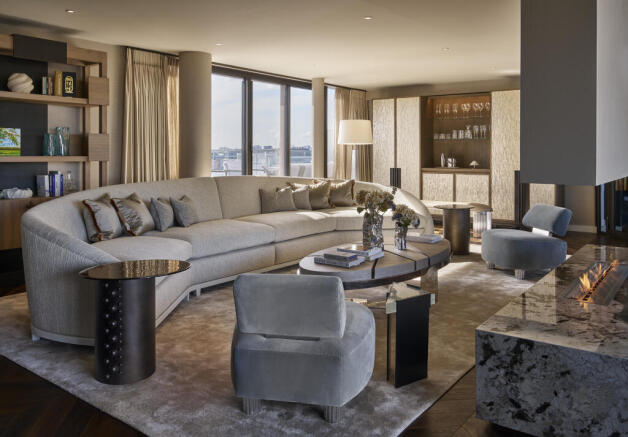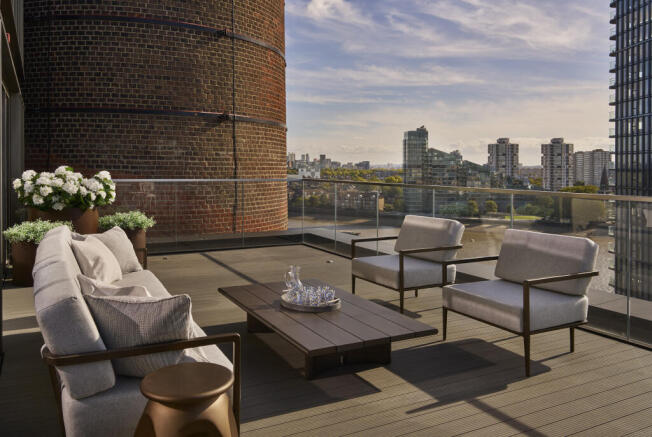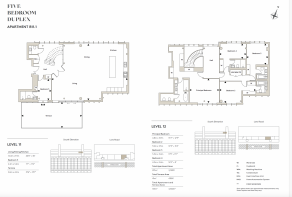Powerhouse Penthouse, Waterfront Drive, Chelsea

- PROPERTY TYPE
Penthouse
- BEDROOMS
5
- BATHROOMS
5
- SIZE
3,132 sq ft
291 sq m
Key features
- Fully furnished
- Valet Service
- Concierge Facilities
- Water view
- Car Parking
- South facing
- Long Lease
- Spacious Sun Terrace
Description
Penthouse living in Chelsea - Newly launched Powerhouse, at Chelsea Waterfront, London SW10
Five-Bedroom Duplex Penthouse | 3,128 sq ft Internal + 438 sq ft Terrace | Levels 11 & 12
A magnificent duplex residence positioned on the 11th and 12th floors of The Powerhouse, Chelsea Waterfront offering uninterrupted river views and exceptional lateral living across 3,128 sq ft of refined fully furnished interiors, complemented by a 438 sq ft private terrace.
Layout & Design
The home unfolds over two expansive levels connected by a sculptural staircase, designed to optimise light, space, and outlooks. Floor-to-ceiling glazing frames sweeping views across the Thames and Chelsea Creek, creating a seamless connection between interior and exterior living.
Living Spaces
Open-plan living, dining, and kitchen area (12.4 m × 9.1 m / 40’6′′ × 30’) a grand river-facing reception with defined zones for entertaining and family living.
Direct access to the south-facing terrace (9.6 m × 4.2 m / 31’6′′ × 13’7′′) offering panoramic vistas and abundant natural light.
Custom-designed kitchen with integrated state-of-the-art appliances and bespoke cabinetry.
Bedrooms & Bathrooms
Five bedrooms in total, including a full-width principal suite (4.8 m × 3.9 m / 15’7′′ × 12’9′′) with dressing area and ensuite bathroom.
Four additional bedrooms, each with fitted wardrobes; one ideally suited as a study or guest suite.
Five bathrooms finished to the highest specification with natural stone, bespoke joinery, and designer fittings.
Key Features
Expansive internal area of 291 m2 / 3,128 ft2 plus 41 m2 / 438 ft2 terrace
South-facing orientation with uninterrupted river and skyline views
Private residents’ concierge and valet services
Secure underground parking (by separate negotiation)
Access to Chelsea Waterfront’s exclusive resident amenities including spa, pool, gym, and landscaped podium gardens
Smart home automation, climate control, and advanced security system
A truly rare five-bedroom duplex penthouse within one of London’s most important architectural redevelopments, a turnkey waterfront residence offering scale, privacy, and unrivalled design pedigree.
- COUNCIL TAXA payment made to your local authority in order to pay for local services like schools, libraries, and refuse collection. The amount you pay depends on the value of the property.Read more about council Tax in our glossary page.
- Band: TBC
- PARKINGDetails of how and where vehicles can be parked, and any associated costs.Read more about parking in our glossary page.
- Yes
- GARDENA property has access to an outdoor space, which could be private or shared.
- Yes
- ACCESSIBILITYHow a property has been adapted to meet the needs of vulnerable or disabled individuals.Read more about accessibility in our glossary page.
- Ask agent
Energy performance certificate - ask agent
Powerhouse Penthouse, Waterfront Drive, Chelsea
Add an important place to see how long it'd take to get there from our property listings.
__mins driving to your place
Get an instant, personalised result:
- Show sellers you’re serious
- Secure viewings faster with agents
- No impact on your credit score
Your mortgage
Notes
Staying secure when looking for property
Ensure you're up to date with our latest advice on how to avoid fraud or scams when looking for property online.
Visit our security centre to find out moreDisclaimer - Property reference NEST_RM_192446_5109133. The information displayed about this property comprises a property advertisement. Rightmove.co.uk makes no warranty as to the accuracy or completeness of the advertisement or any linked or associated information, and Rightmove has no control over the content. This property advertisement does not constitute property particulars. The information is provided and maintained by Nest Seekers International, London. Please contact the selling agent or developer directly to obtain any information which may be available under the terms of The Energy Performance of Buildings (Certificates and Inspections) (England and Wales) Regulations 2007 or the Home Report if in relation to a residential property in Scotland.
*This is the average speed from the provider with the fastest broadband package available at this postcode. The average speed displayed is based on the download speeds of at least 50% of customers at peak time (8pm to 10pm). Fibre/cable services at the postcode are subject to availability and may differ between properties within a postcode. Speeds can be affected by a range of technical and environmental factors. The speed at the property may be lower than that listed above. You can check the estimated speed and confirm availability to a property prior to purchasing on the broadband provider's website. Providers may increase charges. The information is provided and maintained by Decision Technologies Limited. **This is indicative only and based on a 2-person household with multiple devices and simultaneous usage. Broadband performance is affected by multiple factors including number of occupants and devices, simultaneous usage, router range etc. For more information speak to your broadband provider.
Map data ©OpenStreetMap contributors.





