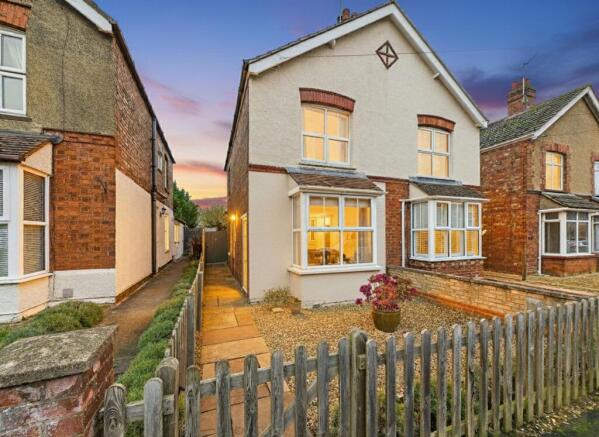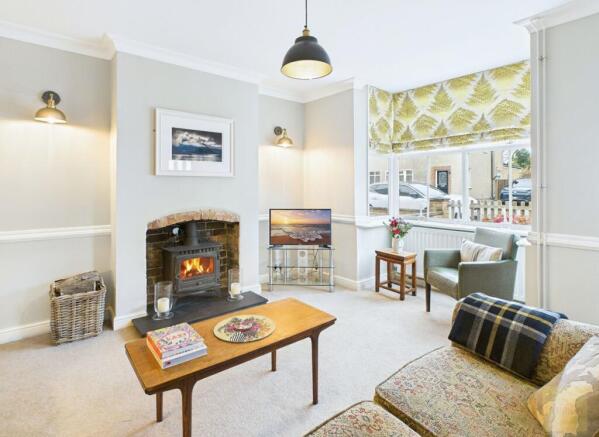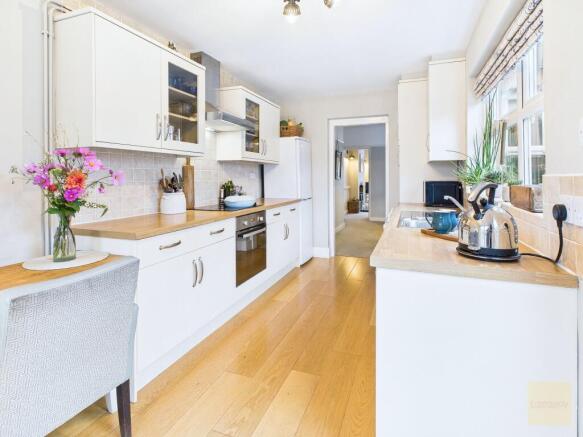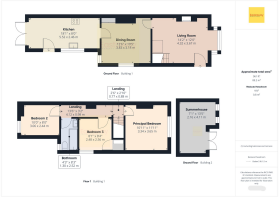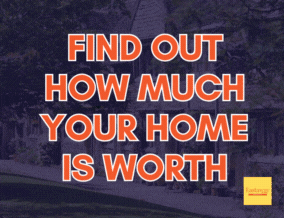
3 bedroom semi-detached house for sale
Doughty Street, Stamford, PE9

- PROPERTY TYPE
Semi-Detached
- BEDROOMS
3
- BATHROOMS
1
- SIZE
849 sq ft
79 sq m
- TENUREDescribes how you own a property. There are different types of tenure - freehold, leasehold, and commonhold.Read more about tenure in our glossary page.
Freehold
Key features
- Book a viewing at EASTAWAY.CO.UK
- Beautifully maintained Edwardian home close to Stamford town centre
- Warm and inviting living room with log burner and large bay window
- Spacious dining room with dual aspect windows and original built-in storage
- Modern kitchen with space for a breakfast table and doors opening to the garden
- Enclosed garden with patio, lawn and powered summerhouse ideal for a home office or gym
- Roof and chimneys recently repointed, boiler under warranty and UPVC double glazing throughout
Description
What the owner told us…
We’ve loved living here. It’s such a friendly street and only a few minutes’ walk into town, which has made life so easy. In the winter, we spend most evenings in the living room with the log burner going. It’s warm, relaxing, and just a great place to unwind. When the weather’s better, we open the patio doors and sit in the garden. It’s a great spot for a barbecue or just enjoying a quiet evening outdoors.
Our thoughts…
Doughty Street is one of those streets people tend to stay on once they’ve moved here. It’s made up of well-maintained Edwardian semis, each one with its own bit of character, and there’s a real sense that people care about where they live. This home has clearly been looked after and has a warm, welcoming feel from the moment you step inside.
The living room sits at the front of the house with a large square bay window that fills the room with natural light. The log burner creates a lovely atmosphere through the colder months and makes it a really comfortable space to spend time in.
The dining room is a great size with plenty of natural light from the dual aspect windows and some original built-in storage that adds to the character. The chimney breast remains in place, so there’s potential to reinstate a fireplace in the future, subject to the relevant inspections and permissions.
The kitchen sits at the back and feels homely and practical. There’s space for your white goods, soft-close cupboards and drawers, and room for a breakfast table. The patio doors open directly to the garden, making it easy to move between the two spaces, especially when the weather’s nice.
Upstairs there are two good double bedrooms and a third single room that would make a lovely nursery, dressing room or home office. The bathroom has a traditional white suite with a bath and overhead shower, finished with classic subway tiling. There’s also a large airing cupboard for useful extra storage.
The house has been well maintained, with the chimneys repointed and capped, the chimney stacks rebuilt, and the boiler still under warranty. The UPVC double-glazed windows help keep the warmth in and reduce outside noise, making the home energy efficient and comfortable.
The garden is enclosed with a mix of lawn and patio, plus a timber summerhouse with electricity which would make a great workspace or gym. There’s also a shed for storage. The front garden is enclosed too and could be converted into a driveway, subject to the usual permissions, as several others on the street have done. On-street parking is also available.
Doughty Street is a lovely residential area within walking distance of Stamford’s town centre, shops, cafés and restaurants. The train station is around a mile away, and there are well thought of local schools nearby, including St George’s Primary and Casterton College.
This is a lovely Edwardian home that’s been cared for and enjoyed. It feels warm and inviting throughout and would be a wonderful place for someone new to make their own.
EPC Rating: D
Living Room
4.32m x 3.67m
Kitchen
5.52m x 2.46m
Dining Room
3.83m x 3.18m
Landing
0.77m x 0.88m
Landing
4.12m x 0.98m
Principal Bedroom
3.34m x 3.65m
Bedroom 2
3.06m x 2.44m
Bedroom 3
2.48m x 2.56m
Bathroom
1.3m x 2.52m
Summerhouse
2.16m x 4.11m
Disclaimer
IMPORTANT NOTICE:
Property details are provided in good faith but may change and should not be taken as a complete or guaranteed description. While we aim for accuracy, all information must be independently checked and does not form part of any contract. Measurements are approximate, services and appliances have not been tested, and images or floorplans are for guidance only. Buyers should verify permissions, consents, and any other matters with their own advisers.
BUYER VERIFICATION:
In line with the Money Laundering Regulations, all purchasers must complete identification and proof/source of funds checks at the offer stage. A non-refundable fee of £35 (inc VAT) per person is payable for these checks. We cannot legally move forward with the sale until the buyers have completed these checks. The property will remain 'for sale' until checks are completed.
Brochures
Property Information Report- COUNCIL TAXA payment made to your local authority in order to pay for local services like schools, libraries, and refuse collection. The amount you pay depends on the value of the property.Read more about council Tax in our glossary page.
- Band: B
- PARKINGDetails of how and where vehicles can be parked, and any associated costs.Read more about parking in our glossary page.
- Yes
- GARDENA property has access to an outdoor space, which could be private or shared.
- Front garden,Rear garden
- ACCESSIBILITYHow a property has been adapted to meet the needs of vulnerable or disabled individuals.Read more about accessibility in our glossary page.
- Ask agent
Doughty Street, Stamford, PE9
Add an important place to see how long it'd take to get there from our property listings.
__mins driving to your place
Get an instant, personalised result:
- Show sellers you’re serious
- Secure viewings faster with agents
- No impact on your credit score
Your mortgage
Notes
Staying secure when looking for property
Ensure you're up to date with our latest advice on how to avoid fraud or scams when looking for property online.
Visit our security centre to find out moreDisclaimer - Property reference 13c75a38-642e-47cf-ac55-1954d182e31c. The information displayed about this property comprises a property advertisement. Rightmove.co.uk makes no warranty as to the accuracy or completeness of the advertisement or any linked or associated information, and Rightmove has no control over the content. This property advertisement does not constitute property particulars. The information is provided and maintained by Eastaway Property, Stamford. Please contact the selling agent or developer directly to obtain any information which may be available under the terms of The Energy Performance of Buildings (Certificates and Inspections) (England and Wales) Regulations 2007 or the Home Report if in relation to a residential property in Scotland.
*This is the average speed from the provider with the fastest broadband package available at this postcode. The average speed displayed is based on the download speeds of at least 50% of customers at peak time (8pm to 10pm). Fibre/cable services at the postcode are subject to availability and may differ between properties within a postcode. Speeds can be affected by a range of technical and environmental factors. The speed at the property may be lower than that listed above. You can check the estimated speed and confirm availability to a property prior to purchasing on the broadband provider's website. Providers may increase charges. The information is provided and maintained by Decision Technologies Limited. **This is indicative only and based on a 2-person household with multiple devices and simultaneous usage. Broadband performance is affected by multiple factors including number of occupants and devices, simultaneous usage, router range etc. For more information speak to your broadband provider.
Map data ©OpenStreetMap contributors.
