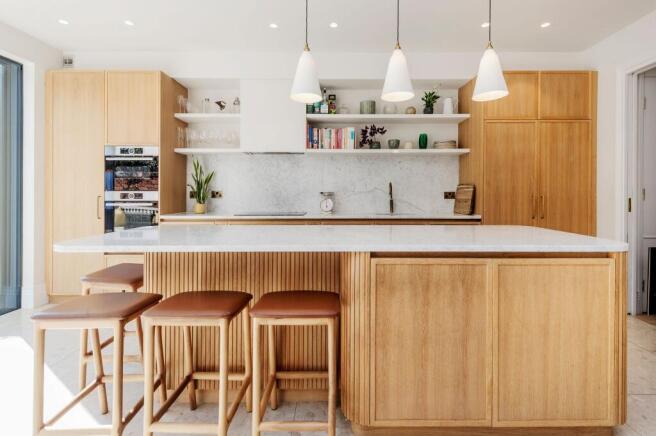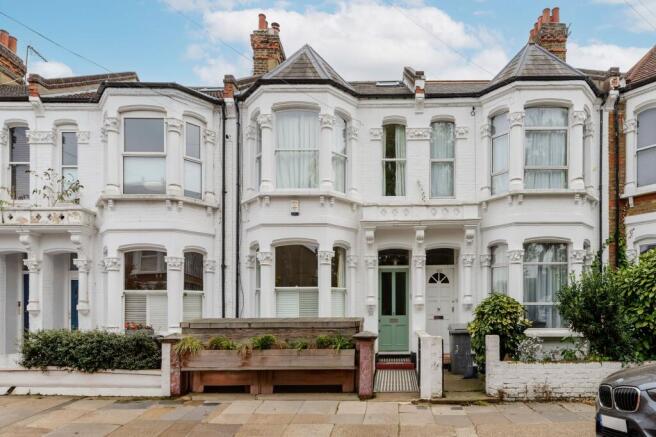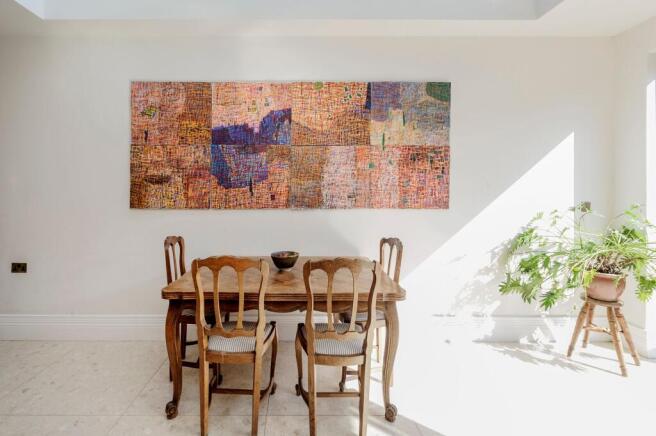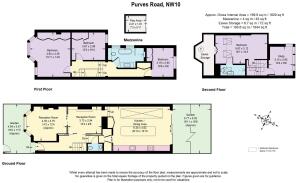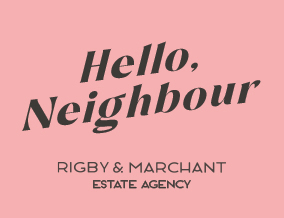
Purves Road, Kensal Rise, NW10

Letting details
- Let available date:
- Now
- Deposit:
- £9,346A deposit provides security for a landlord against damage, or unpaid rent by a tenant.Read more about deposit in our glossary page.
- Min. Tenancy:
- 12 months How long the landlord offers to let the property for.Read more about tenancy length in our glossary page.
- Let type:
- Long term
- Furnish type:
- Unfurnished
- Council Tax:
- Ask agent
- PROPERTY TYPE
Terraced
- BEDROOMS
5
- BATHROOMS
3
- SIZE
1,944 sq ft
181 sq m
Key features
- Stylish move-in ready home
- High ceilings and period features
- Hardwood flooring
- South facing garden
- Excellent transport links to Central London
Description
Located on a sought after road in the heart of Kensal Rise, this beautifully designed five bedroom home offers the perfect blend of period character and contemporary style. With just under 2,000 sq ft of living space arranged across three floors, the house has been transformed by interior architect Erin Barr Design to create a space that is both practical for family life and striking in finish.
The ground floor opens into two inviting reception rooms with bay windows, high ceilings and original detailing. From here it flows through to a showpiece kitchen and dining space at the rear. The kitchen, crafted by Grovecourt Joiners, combines bespoke oak cabinetry with Carrara marble benchtops by The Marble Group, a generous island with breakfast bar seating and a full walk in pantry. Ceiling heights of over 2.7m and a south facing aspect flood the space with natural light, while floor to ceiling glass doors open to a landscaped garden designed for easy entertaining. Premium features include underfloor heating, a filtered and boiling water tap by Quooker and an InSinkErator waste system.
Upstairs, the first floor is home to the principal bedroom, a generous bay fronted room filled with light and complete with air conditioning. A further double bedroom sits alongside a luxurious family bathroom, also designed and fitted by Grovecourt Joiners, finished in Carrara marble and featuring a freestanding bath and walk in shower. The mezzanine level provides a third bedroom, while the top floor has been extended to create two further doubles including one with en suite shower room and a separate study overlooking the rooftops. This level also benefits from air conditioning, making it ideal as a guest or principal suite. A second marble bathroom completes the upper floors.
Grovecourt Joiners were also commissioned to create the bespoke TV room, laundry, small loft conversion and built in wardrobes, ensuring a cohesive, high quality finish throughout. Attention to detail runs across the entire house, from herringbone flooring and brass fixtures to considered storage and large sash windows that maximise natural light.
- COUNCIL TAXA payment made to your local authority in order to pay for local services like schools, libraries, and refuse collection. The amount you pay depends on the value of the property.Read more about council Tax in our glossary page.
- Band: E
- PARKINGDetails of how and where vehicles can be parked, and any associated costs.Read more about parking in our glossary page.
- Ask agent
- GARDENA property has access to an outdoor space, which could be private or shared.
- Private garden
- ACCESSIBILITYHow a property has been adapted to meet the needs of vulnerable or disabled individuals.Read more about accessibility in our glossary page.
- Ask agent
Energy performance certificate - ask agent
Purves Road, Kensal Rise, NW10
Add an important place to see how long it'd take to get there from our property listings.
__mins driving to your place

Notes
Staying secure when looking for property
Ensure you're up to date with our latest advice on how to avoid fraud or scams when looking for property online.
Visit our security centre to find out moreDisclaimer - Property reference 6ee68073-2e04-4fbd-8404-f3b8f5821b28. The information displayed about this property comprises a property advertisement. Rightmove.co.uk makes no warranty as to the accuracy or completeness of the advertisement or any linked or associated information, and Rightmove has no control over the content. This property advertisement does not constitute property particulars. The information is provided and maintained by Rigby & Marchant, London. Please contact the selling agent or developer directly to obtain any information which may be available under the terms of The Energy Performance of Buildings (Certificates and Inspections) (England and Wales) Regulations 2007 or the Home Report if in relation to a residential property in Scotland.
*This is the average speed from the provider with the fastest broadband package available at this postcode. The average speed displayed is based on the download speeds of at least 50% of customers at peak time (8pm to 10pm). Fibre/cable services at the postcode are subject to availability and may differ between properties within a postcode. Speeds can be affected by a range of technical and environmental factors. The speed at the property may be lower than that listed above. You can check the estimated speed and confirm availability to a property prior to purchasing on the broadband provider's website. Providers may increase charges. The information is provided and maintained by Decision Technologies Limited. **This is indicative only and based on a 2-person household with multiple devices and simultaneous usage. Broadband performance is affected by multiple factors including number of occupants and devices, simultaneous usage, router range etc. For more information speak to your broadband provider.
Map data ©OpenStreetMap contributors.
