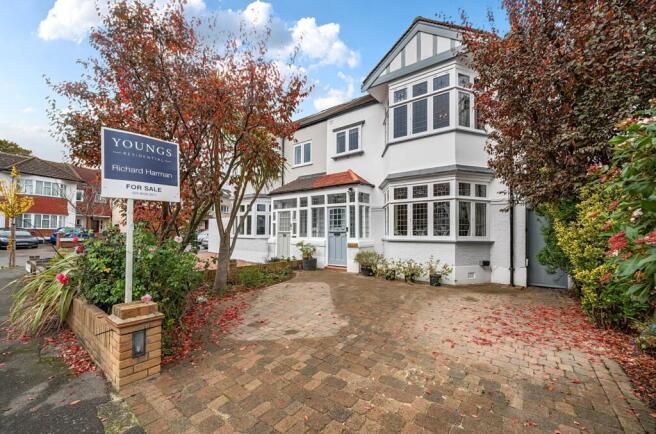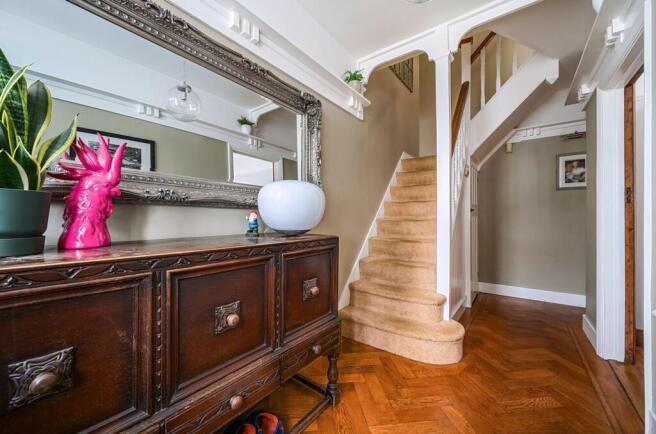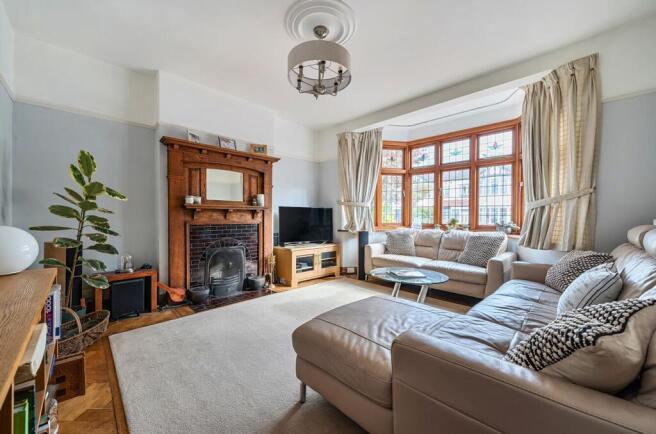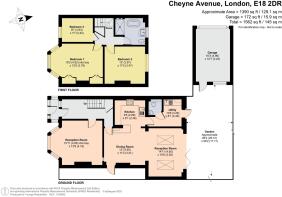
3 bedroom semi-detached house for sale
Cheyne Avenue, London, E18

- PROPERTY TYPE
Semi-Detached
- BEDROOMS
3
- BATHROOMS
1
- SIZE
1,485 sq ft
138 sq m
- TENUREDescribes how you own a property. There are different types of tenure - freehold, leasehold, and commonhold.Read more about tenure in our glossary page.
Freehold
Key features
- Three bedroom semi-detached house
- Ground floor rear extension with sky lights
- Utility room & ground floor WC
- Parquet flooring and new carpets
- Double glazed wooden windows
- Driveway for two cars to the front of property
- Separate driveway & garage on High View Road
- Loft planning for two further bedrooms and ensuite in process
- New boiler
- Viewings on Saturday 22nd November
Description
Youngs Residential are proud to Introduce this elegant three-bedroom semi-detached house boasting a ground floor rear extension with sky lights and impeccable detailing throughout. Step inside to discover two inviting reception rooms, both adorned with tasteful fireplaces, complemented by the timeless allure of parquet flooring and plush new carpets being fitted. The rear reception offers solid wood bi-fold doors, leading to the patio area perfect for entertaining in the summer months.
The kitchen is semi open plan linking the dining area and utility room. The kitchen offers wood cabinet units, black granite work surfaces, Range Master double oven with five ring gas burner, breakfast bar and integrated fridge and dishwasher. Amongst the many convenient amenities are a utility room and a ground floor WC, with the former offering additional laundry, storage and sink facilities, as well as access to the garden. The newly installed boiler ensures efficient heating year-round, while double-glazed wooden windows provide insulation.
On the first floor the property features a family bathroom, complete with a roll-top bath, walk-in shower, sink, and WC. A practical layout includes two generously sized double bedrooms alongside a serene principal bedroom enhanced with fitted wardrobes and fireplaces. A versatile large single bedroom currently utilised as an office adds to the home's flexibility and functionality.
Outside, a driveway accommodating two cars stands at the front of the property, supplemented by a separate driveway and garage. The rear garden is roughly 90 feet long (with a dog leg) wrapping round the neighbours house giving direct access to the garage and second driveway on the High View Road. The garden contains a patio - ideal for Summer barbecues and entertaining - as well as a Summer House and Greenhouse.
If more space is required plans for a loft conversion to add two further bedrooms and an ensuite bathroom are underway, promising additional space and comfort if required.
Located within close proximity to essential amenities, Snaresbrook Underground Station and South Woodford Underground Station are both conveniently situated within 0.9 miles. Snarebrook Primary School and Forest School lie within a mile's reach, making this property an ideal choice for families seeking educational facilities nearby.
Convenience extends to the vibrant locales of South Woodford and Wanstead, known for their plethora of shops, restaurants, cafes, and bars. Don't miss the opportunity to explore this property firsthand during viewings scheduled for Saturday, 22nd November.
EPC Rating: D
Entrance Hallway
Entrance Hallway
Living Room
Living Room, front reception with bay window, tall ceilings and period fireplace.
Kitchen
2.88m x 2.46m
Kitchen, wooden units, dark granite work surfaces, breakfast bar, Range Master cooker, Integrated dishwasher and fridge.
Dining Area
3.95m x 3.41m
Dining Area, tall ceilings, period fireplace and side access.
Rear Reception
4.55m x 3.26m
Rear Reception, two large sky lights, solid wood bi-fold doors with access to garden.
Bedroom One
4.92m x 3.78m
Principle bedroom, with bay window and fitted wardrobes.
Bedroom Two
3.97m x 3.47m
Second bedroom, over looking the rear garden.
Bedroom Three
2.93m x 2.32m
Bedroom three used as an office.
Family Bathroom
Family bathroom, with walk in shower, roll top bath, sink and WC.
Garden
26.3m x 17m
Rear Garden, Summer house at the end of the garden, along with a green house and access to the garage.
Front Garden
Front Driveway, block paving, space for two vehicles, side access.
- COUNCIL TAXA payment made to your local authority in order to pay for local services like schools, libraries, and refuse collection. The amount you pay depends on the value of the property.Read more about council Tax in our glossary page.
- Band: F
- PARKINGDetails of how and where vehicles can be parked, and any associated costs.Read more about parking in our glossary page.
- Yes
- GARDENA property has access to an outdoor space, which could be private or shared.
- Front garden,Private garden
- ACCESSIBILITYHow a property has been adapted to meet the needs of vulnerable or disabled individuals.Read more about accessibility in our glossary page.
- Ask agent
Energy performance certificate - ask agent
Cheyne Avenue, London, E18
Add an important place to see how long it'd take to get there from our property listings.
__mins driving to your place
Get an instant, personalised result:
- Show sellers you’re serious
- Secure viewings faster with agents
- No impact on your credit score
Your mortgage
Notes
Staying secure when looking for property
Ensure you're up to date with our latest advice on how to avoid fraud or scams when looking for property online.
Visit our security centre to find out moreDisclaimer - Property reference e3666c00-2ee2-4670-a742-64d17e7f3661. The information displayed about this property comprises a property advertisement. Rightmove.co.uk makes no warranty as to the accuracy or completeness of the advertisement or any linked or associated information, and Rightmove has no control over the content. This property advertisement does not constitute property particulars. The information is provided and maintained by Youngs Residential, Covering Essex. Please contact the selling agent or developer directly to obtain any information which may be available under the terms of The Energy Performance of Buildings (Certificates and Inspections) (England and Wales) Regulations 2007 or the Home Report if in relation to a residential property in Scotland.
*This is the average speed from the provider with the fastest broadband package available at this postcode. The average speed displayed is based on the download speeds of at least 50% of customers at peak time (8pm to 10pm). Fibre/cable services at the postcode are subject to availability and may differ between properties within a postcode. Speeds can be affected by a range of technical and environmental factors. The speed at the property may be lower than that listed above. You can check the estimated speed and confirm availability to a property prior to purchasing on the broadband provider's website. Providers may increase charges. The information is provided and maintained by Decision Technologies Limited. **This is indicative only and based on a 2-person household with multiple devices and simultaneous usage. Broadband performance is affected by multiple factors including number of occupants and devices, simultaneous usage, router range etc. For more information speak to your broadband provider.
Map data ©OpenStreetMap contributors.






