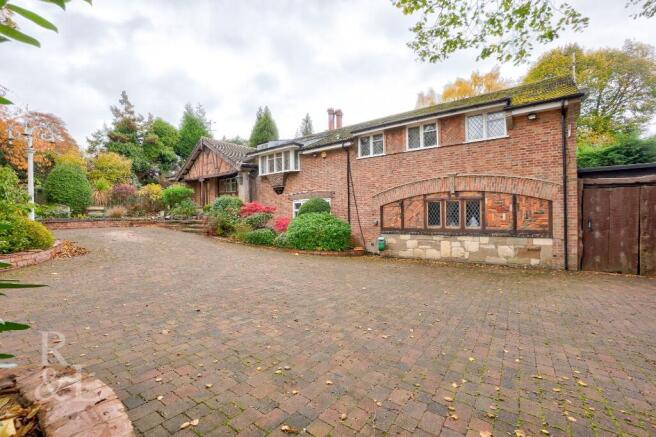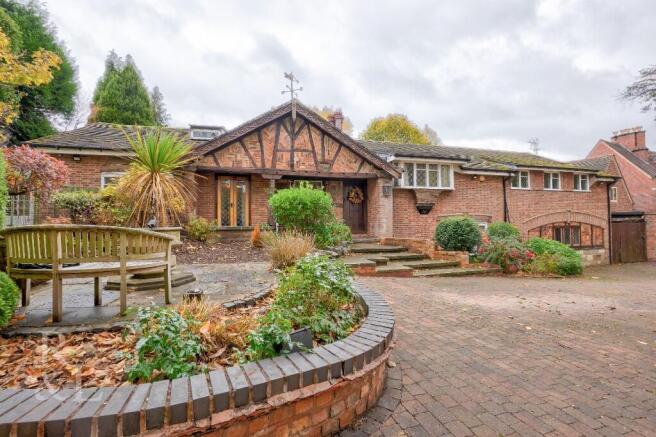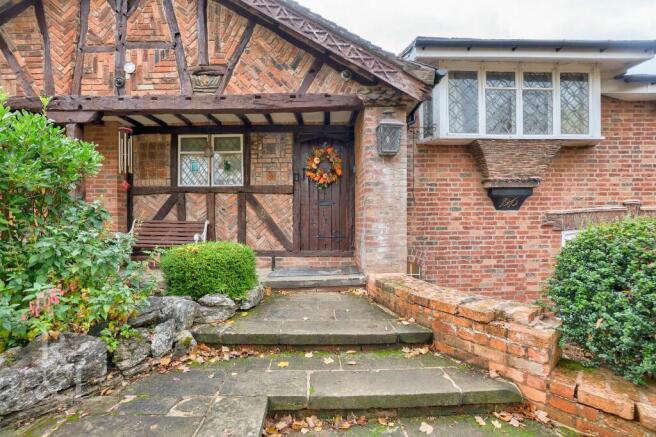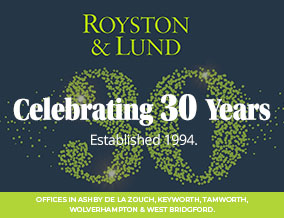
Ladywood Road, Sutton Coldfield, West Midlands, B74

- PROPERTY TYPE
Detached
- BEDROOMS
4
- BATHROOMS
3
- SIZE
Ask agent
- TENUREDescribes how you own a property. There are different types of tenure - freehold, leasehold, and commonhold.Read more about tenure in our glossary page.
Freehold
Key features
- Detached four bedroom bungalow
- Split level accommodation
- Indoor Swimming pool
- Snooker room
- Mature Gardens
Description
Reception Hall, Lounge, Galleried Dining Area, Kitchen/Breakfast Area, Full Wine Cellar, WC, Study/5th Bedroom, Sitting Room, 4 Bedrooms (Master Bedroom with Dressing Room and En-Suite Bathroom/WC, Guest Bedroom with En-Suite Shower Room), Family Bathroom. Drying/Boiler Room, Heated Swimming Pool, Pine Sauna, Conservatory, Snooker Room, Storage/Freezer Room, Garden Room, Garage, Secluded Mature Gardens.
"Inca House" occupies a delightful location set in the conservation area within Four Oaks Park, accessible for all the usual amenities, and adjacent to the historic Sutton Park. Local shops at Mere Green are within walking distance, as are cross city rail services from the nearby Four Oaks Station, while the more comprehensive facilities of Sutton Coldfield are a short drive away.
The property offers the rare opportunity to purchase a fine residence with individual architectural styling which incorporates numerous delightful features.
The gas centrally heated, double glazed accommodation, with a wealth of exposed oak, decorative ceiling cornice and plaster work, requires an internal viewing to be fully appreciated.
Individually designed, and built to an exceptional specification, the property is approached through a Spanish style electronically controlled gated entrance to a most attractive courtyard with cobble stone driveway. The secluded frontage incorporates varieties of rhododendrons and ornamental flowering shrubs with an ornamental pool and waterfall.
The superbly presented, individually styled accommodation briefly includes:
- Enclosed Porch Entrance
- Reception Hall
- Lounge 30'0" x 15'3" (9.2m x 4.7m)
- Galleried Dining Area 14'3" x 12'0" (4.4m x 3.65m)
- Kitchen/Breakfast Area 14'3" x 19'6" maximum x 11'0" minimum (4.4m x 6.0m maximum x 3.35m minimum)
- Full Wine Cellar with access from the breakfast area
- WC having high level suite with floral design and polished seat, ornate coved ceiling, ceiling light point, French tiled floor and leaded light window to side
- Study/5th Bedroom 11'9" x 11'3"(3.6m x 3.4m) having feature tented ceiling, radiator, two wall light points, deep arched windows overlooking the Terrace at rear.
- From the Reception Hall a four tread staircase with oak wainscot and vine patterned cast iron balustrading leads to a small raised landing. Cloaks cupboard with clothes hanging fitments.
- Sitting Room 15'3" into Inglenook 16'6", Inglenook 13'3" wide x 3'6" deep maximum, (4.65m into Inglenook x 5.0m, Inglenook 4.05m wide 1.1m deep maximum).
- Inner Hallway having oak strip floor, ornate coved ceiling with gold relief. Airing Cupboard having hot water cylinder, fitted immersion heater and slatted shelving.
Master Suite comprising:
- Bedroom 16'6" x 14'9" (5.0m 4.5m).
From the Bedroom an archway provides access to:
- Fitted Dressing Room 10'9" x 9'6" (3.3m x 2.9m) (to rear of wardrobes).
- Luxuriously Appointed En-Suite Bathroom/WC 10'9" 8'6" (3.3m x 2.6m)
- Bedroom Two 18'6" maximum x 10'9" (5.7m maximum x 3.3m)
- Bedroom Three 12'0" x 11'4" (3.65m x 3.45m)
- Well Appointed Family Bathroom/WC
Guest Bedroom Suite approached from the rear hallway via a cast iron spiral suitcase, and comprising:
- Bedroom 28'0" x 10'3" (8.6m x 3.1m)
- Luxury En-Suite Shower Room
- Leisure and Recreational Facilities
- Staircase from the Reception Hall Fully Fitted Luxury Cloakroom having 'Adams' white suite with inset border design comprising shaped pedestal wash hand basin with gold patterned mixer fitment, WC with polished seat, ceiling light point, radiator, ceramic tiled floor, leaded light window to front.
- Drying/Boiler Room
Hardwood double glazed door to:
- Heated Swimming Pool with Swimjet. The room measures 27'6" maximum x 20'6" (8.4m maximum x 6.3m). The Pool measures 17'9" x 12'0" (5.4m x 3.65m) being 'Terazzo' tiled with Greek Key border design with matching surround.
- Conservatory 17'0" maximum x 12'3" x 16'0" maximum (5.2m maximum x 3.7m x 4.9m maximum)
- Snooker Room 27'0" x 16'6" (8.2m x 5.0m)
OUTSIDE
- Side Passageway
- Storage/Freezer Room
- Garden Room 23'3" x 6'0" maximum (7.1m x 1.85 maximum)
- Garage 26'10" x 10'6" (8.15m x 3.2m)
- COUNCIL TAXA payment made to your local authority in order to pay for local services like schools, libraries, and refuse collection. The amount you pay depends on the value of the property.Read more about council Tax in our glossary page.
- Ask agent
- PARKINGDetails of how and where vehicles can be parked, and any associated costs.Read more about parking in our glossary page.
- Driveway,Off street
- GARDENA property has access to an outdoor space, which could be private or shared.
- Private garden,Enclosed garden
- ACCESSIBILITYHow a property has been adapted to meet the needs of vulnerable or disabled individuals.Read more about accessibility in our glossary page.
- Ask agent
Energy performance certificate - ask agent
Ladywood Road, Sutton Coldfield, West Midlands, B74
Add an important place to see how long it'd take to get there from our property listings.
__mins driving to your place
Get an instant, personalised result:
- Show sellers you’re serious
- Secure viewings faster with agents
- No impact on your credit score

Your mortgage
Notes
Staying secure when looking for property
Ensure you're up to date with our latest advice on how to avoid fraud or scams when looking for property online.
Visit our security centre to find out moreDisclaimer - Property reference L0092. The information displayed about this property comprises a property advertisement. Rightmove.co.uk makes no warranty as to the accuracy or completeness of the advertisement or any linked or associated information, and Rightmove has no control over the content. This property advertisement does not constitute property particulars. The information is provided and maintained by Royston and Lund, Wolverhampton. Please contact the selling agent or developer directly to obtain any information which may be available under the terms of The Energy Performance of Buildings (Certificates and Inspections) (England and Wales) Regulations 2007 or the Home Report if in relation to a residential property in Scotland.
*This is the average speed from the provider with the fastest broadband package available at this postcode. The average speed displayed is based on the download speeds of at least 50% of customers at peak time (8pm to 10pm). Fibre/cable services at the postcode are subject to availability and may differ between properties within a postcode. Speeds can be affected by a range of technical and environmental factors. The speed at the property may be lower than that listed above. You can check the estimated speed and confirm availability to a property prior to purchasing on the broadband provider's website. Providers may increase charges. The information is provided and maintained by Decision Technologies Limited. **This is indicative only and based on a 2-person household with multiple devices and simultaneous usage. Broadband performance is affected by multiple factors including number of occupants and devices, simultaneous usage, router range etc. For more information speak to your broadband provider.
Map data ©OpenStreetMap contributors.




