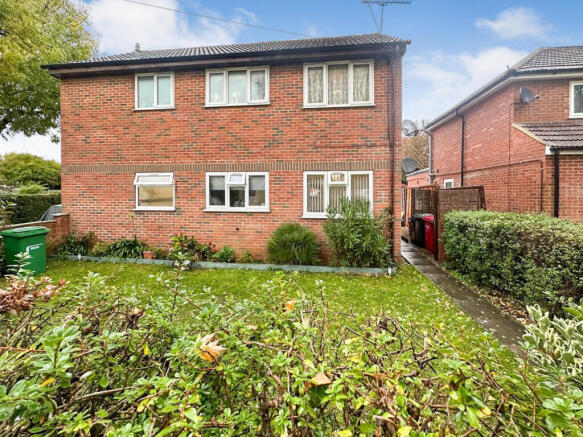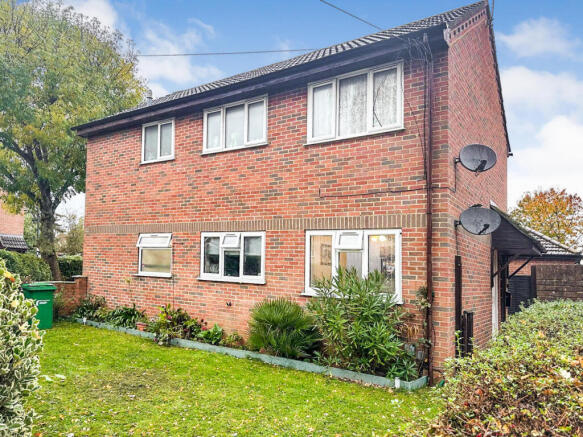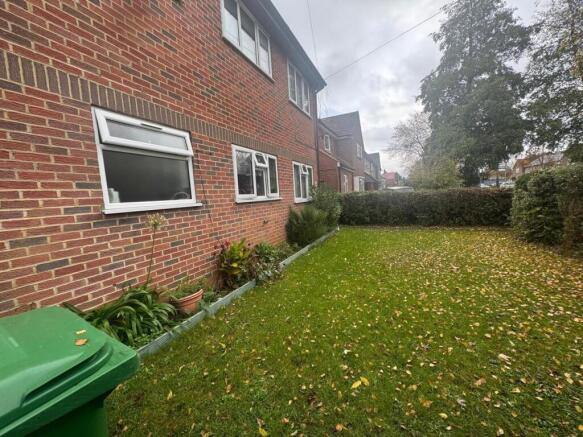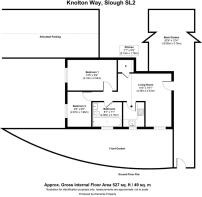2 bedroom flat for sale
Knolton Way, Slough

- PROPERTY TYPE
Flat
- BEDROOMS
2
- BATHROOMS
1
- SIZE
539 sq ft
50 sq m
Key features
- 2 cosy bedrooms ground floor flat
- 1 modern bathroom
- Spacious reception room
- Front and rear garden
- 538 sq ft living space
- Allocated parking
- Share of Freehold with Long Lease
- Close to Slough amenities
- Easy access to transport
- Ideal for first-time buyers
Description
Upon entering, you are greeted by a spacious reception room that provides a perfect space for relaxation and entertaining guests. The flat boasts a well-appointed bathroom, ensuring convenience for all residents. The layout is thoughtfully designed to maximise space and light, creating a warm and welcoming atmosphere throughout.
One of the standout features of this property is the two allocated parking spaces, a rare find in urban settings, providing ease and security for your vehicles. Additionally, the flat benefits from both front and rear gardens, offering a lovely outdoor space to enjoy fresh air and sunshine, perfect for gardening enthusiasts or simply unwinding after a long day.
Built in 1990, this flat combines modern living with the charm of a well-established community. Furthermore, the share of freehold adds an appealing aspect for potential buyers, providing a sense of ownership and involvement in the management of the property.
With its excellent location, this flat is conveniently situated near local amenities, schools, and transport links, making it an ideal choice for those looking to enjoy the vibrant lifestyle Slough has to offer. This property presents a wonderful opportunity for anyone seeking a comfortable and practical home in a thriving area.
Living Room - This welcoming living room features a light, neutral palette complemented by soft grey carpeting. It is furnished with two comfortable sofas arranged around a central coffee table, creating a cosy space to relax. A ceiling fan with a light fixture adds both style and practical ventilation, while a window with vertical blinds lets in natural light, enhancing the inviting atmosphere. The room connects directly to the entrance hallway and is adjacent to the kitchen.
Kitchen - The kitchen is compact yet functional, featuring light cabinetry with integrated cupboards and drawers, complemented by a pale countertop with a stainless steel sink beneath a wide window. The window looks out onto the front garden, allowing pleasant views while you work. There is a tiled splashback in neutral tones, and the space is fitted with essential appliances, including an oven and hob with an extractor fan above. The flooring consists of practical tiles, making it easy to maintain.
Bedroom - This bedroom offers a peaceful retreat with its simple decor and restful atmosphere. It includes a wooden sleigh bed with bedside tables on either side, complemented by built-in wardrobes providing ample storage space. The room is carpeted and benefits from a window dressed with vertical blinds, allowing natural daylight to fill the space. A ceiling fan with a light fixture adds both comfort and style.
Bedroom 2 - A smaller, versatile room that could serve as an office or second bedroom. It has plain white walls and a carpeted floor, with a window fitted with vertical blinds that offers views to the outside. The room is illuminated by a ceiling fan with light, ensuring good air circulation and brightness throughout the day.
Bathroom - The bathroom is clean and modern, featuring white marble-effect tiling with a decorative black mosaic border around the walls. It is equipped with a white bathtub with an overhead shower, a contemporary toilet, and a vanity unit with an integrated basin. A frosted window provides privacy while allowing natural light to enter, complementing the well-lit space.
Front Garden - The front garden presents a neat, well-kept lawn bordered by a raised flower bed filled with shrubs and plants. It is enclosed by a hedge and fencing, providing a pleasant and private outdoor space. A pathway runs alongside the house leading to the rear garden, creating easy access from front to back.
Rear Garden - The rear garden is a practical space featuring a large paved patio area ideal for outdoor seating and entertaining. It is enclosed by wooden fencing for privacy and includes a garden shed for storage. A small patch of grass and a section with gravel add variety to the outdoor area, making it easy to maintain and suitable for various uses.
Driveway - The driveway offers off-road parking space with a brick-paved surface. It is enclosed by fencing and gates, providing security and privacy. The space comfortably accommodates a car and leads directly to the property’s entrance, making access convenient for residents and visitors alike.
Side Pathway - A narrow side pathway runs alongside the house, bordered on one side by the property’s exterior wall and on the other by wooden fencing. It offers access between the front and rear gardens and features a paved walkway for ease of use.
Brochures
Knolton Way, SloughBrochure- COUNCIL TAXA payment made to your local authority in order to pay for local services like schools, libraries, and refuse collection. The amount you pay depends on the value of the property.Read more about council Tax in our glossary page.
- Band: C
- PARKINGDetails of how and where vehicles can be parked, and any associated costs.Read more about parking in our glossary page.
- Driveway,Off street,Rear
- GARDENA property has access to an outdoor space, which could be private or shared.
- Yes
- ACCESSIBILITYHow a property has been adapted to meet the needs of vulnerable or disabled individuals.Read more about accessibility in our glossary page.
- Ask agent
Energy performance certificate - ask agent
Knolton Way, Slough
Add an important place to see how long it'd take to get there from our property listings.
__mins driving to your place
Get an instant, personalised result:
- Show sellers you’re serious
- Secure viewings faster with agents
- No impact on your credit score
Your mortgage
Notes
Staying secure when looking for property
Ensure you're up to date with our latest advice on how to avoid fraud or scams when looking for property online.
Visit our security centre to find out moreDisclaimer - Property reference 34296319. The information displayed about this property comprises a property advertisement. Rightmove.co.uk makes no warranty as to the accuracy or completeness of the advertisement or any linked or associated information, and Rightmove has no control over the content. This property advertisement does not constitute property particulars. The information is provided and maintained by Ambiance Property Ltd, Covering Hayes. Please contact the selling agent or developer directly to obtain any information which may be available under the terms of The Energy Performance of Buildings (Certificates and Inspections) (England and Wales) Regulations 2007 or the Home Report if in relation to a residential property in Scotland.
*This is the average speed from the provider with the fastest broadband package available at this postcode. The average speed displayed is based on the download speeds of at least 50% of customers at peak time (8pm to 10pm). Fibre/cable services at the postcode are subject to availability and may differ between properties within a postcode. Speeds can be affected by a range of technical and environmental factors. The speed at the property may be lower than that listed above. You can check the estimated speed and confirm availability to a property prior to purchasing on the broadband provider's website. Providers may increase charges. The information is provided and maintained by Decision Technologies Limited. **This is indicative only and based on a 2-person household with multiple devices and simultaneous usage. Broadband performance is affected by multiple factors including number of occupants and devices, simultaneous usage, router range etc. For more information speak to your broadband provider.
Map data ©OpenStreetMap contributors.





