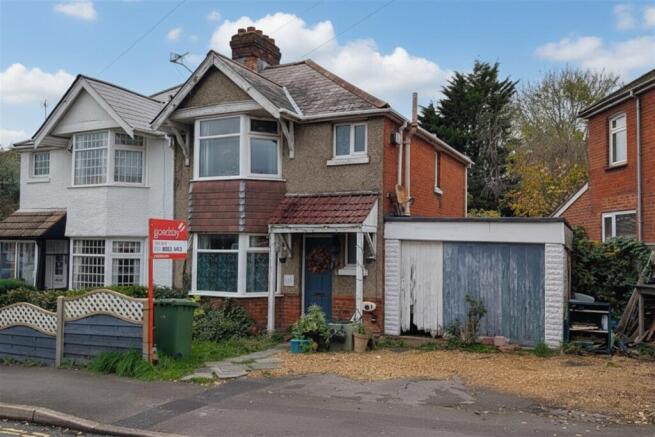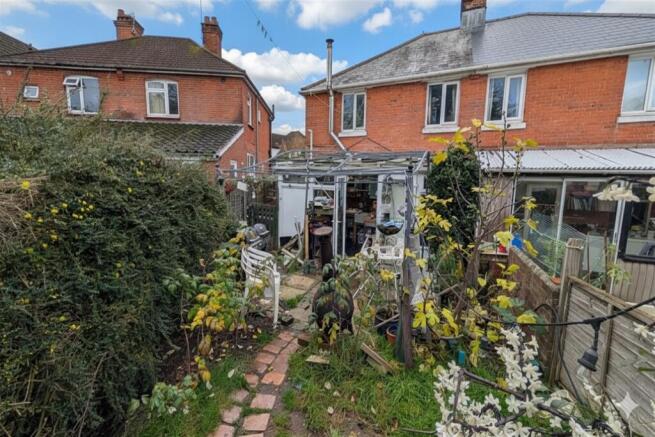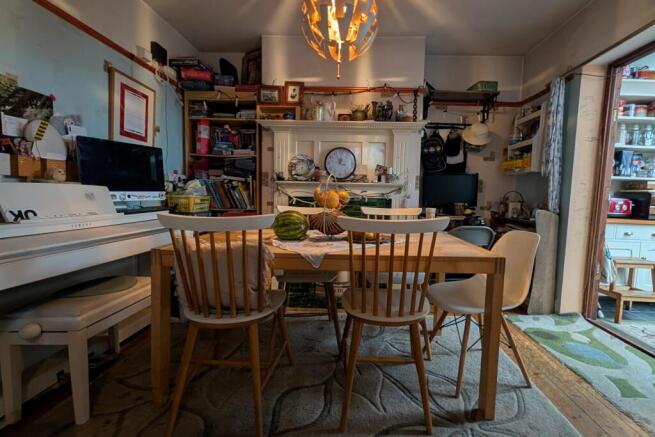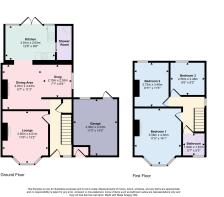
Bitterne Park

- PROPERTY TYPE
Semi-Detached
- BEDROOMS
3
- BATHROOMS
2
- SIZE
Ask agent
- TENUREDescribes how you own a property. There are different types of tenure - freehold, leasehold, and commonhold.Read more about tenure in our glossary page.
Freehold
Key features
- Sought-after Bitterne Park location
- Scope to Extend (STPP)
- Versatile and spacious ground floor layout
- Scope to update and personalise
- Garage and off-road parking
Description
Set within the highly desirable Bitterne Park district of Southampton, this three-bedroom semi-detached house, listed by Goadsby estate agents in Southampton, offers an excellent opportunity for buyers seeking a well-proportioned home in a popular residential location, with scope to enhance and update to personal taste.
The property enjoys a pleasant position along St. Catherines Road, a quiet and established street characterised by a mixture of traditional semi-detached houses and period family homes. The area is well known for its friendly community feel, excellent local schooling and close proximity to both Bitterne Park Primary and Secondary Schools, making it particularly appealing to families. Riverside Park is only a short stroll away, providing lovely open green space along the River Itchen, perfect for walks, cycling and leisure activities. Local shops and cafes can be found nearby on Bitterne Park Triangle, while the city centre and Southampton Airport are both easily accessible via good transport links.
The accommodation itself is well laid out and offers a versatile ground floor arrangement. To the front, the original lounge is currently utilised as a bedroom, solely to accommodate the existing owners needs,, but could easily revert to its intended use as a comfortable sitting room. There is a separate dining room which adjoins a snug area, providing a flexible living space that could be adapted to suit a variety of family needs. The kitchen sits at the rear of the home and leads through to a conservatory, which enjoys an outlook over the rear garden. A useful ground floor shower room completes the downstairs accommodation.
On the first floor, there are three well-proportioned bedrooms and a family bathroom. While the property has been a much-loved home for many years, there is now clear potential for modernisation and redecoration in places, allowing a new owner to add their own style and value over time. There is also scope to extend the porperty to the side, subject to planning permission. Please note that the windows within the bays to the front of the property will require replacement, as they do not currently fit correctly. The sellers advise that the windows were in this condition when they purchased the property at auction some years ago and have remained unchanged since.
Externally, the property benefits from a garage to the side, together with off-road parking and an EV charger to the front. The rear garden is modest in size, offering a more easily maintained outdoor space that would appeal to those seeking a smaller garden to enjoy without extensive upkeep. Included within the sale is an outdoor garden office.
Additional Information
Tenure: Freehold
Parking: Driveway
Utilities:
Gas Heating
Majority UPVC double glazing
Mains Water
Drainage: Mains Drainage
Broadband: Refer to ofcom website
Mobile Signal: Refer to ofcom website
Flood Risk: For more information refer to gov.uk, check long term flood risk
Council Tax Band: C
DRAFT DETAILS
We are awaiting verification of these details by the seller(s).
ALL MEASUREMENTS QUOTED ARE APPROX. AND FOR GUIDANCE ONLY. THE FIXTURES, FITTINGS & APPLIANCES HAVE NOT BEEN TESTED AND THEREFORE NO GUARANTEE CAN BE GIVEN THAT THEY ARE IN WORKING ORDER. YOU ARE ADVISED TO CONTACT THE LOCAL AUTHORITY FOR DETAILS OF COUNCIL TAX. PHOTOGRAPHS ARE REPRODUCED FOR GENERAL INFORMATION AND IT CANNOT BE INFERRED THAT ANY ITEM SHOWN IS INCLUDED.
Solicitors are specifically requested to verify the details of our sales particulars in the pre-contract enquiries, in particular the price, local and other searches, in the event of a sale.
Brochures
Brochure- COUNCIL TAXA payment made to your local authority in order to pay for local services like schools, libraries, and refuse collection. The amount you pay depends on the value of the property.Read more about council Tax in our glossary page.
- Band: C
- PARKINGDetails of how and where vehicles can be parked, and any associated costs.Read more about parking in our glossary page.
- Yes
- GARDENA property has access to an outdoor space, which could be private or shared.
- Yes
- ACCESSIBILITYHow a property has been adapted to meet the needs of vulnerable or disabled individuals.Read more about accessibility in our glossary page.
- Ask agent
Bitterne Park
Add an important place to see how long it'd take to get there from our property listings.
__mins driving to your place
Get an instant, personalised result:
- Show sellers you’re serious
- Secure viewings faster with agents
- No impact on your credit score
Your mortgage
Notes
Staying secure when looking for property
Ensure you're up to date with our latest advice on how to avoid fraud or scams when looking for property online.
Visit our security centre to find out moreDisclaimer - Property reference 1187191. The information displayed about this property comprises a property advertisement. Rightmove.co.uk makes no warranty as to the accuracy or completeness of the advertisement or any linked or associated information, and Rightmove has no control over the content. This property advertisement does not constitute property particulars. The information is provided and maintained by Goadsby, Southampton. Please contact the selling agent or developer directly to obtain any information which may be available under the terms of The Energy Performance of Buildings (Certificates and Inspections) (England and Wales) Regulations 2007 or the Home Report if in relation to a residential property in Scotland.
Auction Fees: The purchase of this property may include associated fees not listed here, as it is to be sold via auction. To find out more about the fees associated with this property please call Goadsby, Southampton on 0238 001 4358.
*Guide Price: An indication of a seller's minimum expectation at auction and given as a “Guide Price” or a range of “Guide Prices”. This is not necessarily the figure a property will sell for and is subject to change prior to the auction.
Reserve Price: Each auction property will be subject to a “Reserve Price” below which the property cannot be sold at auction. Normally the “Reserve Price” will be set within the range of “Guide Prices” or no more than 10% above a single “Guide Price.”
*This is the average speed from the provider with the fastest broadband package available at this postcode. The average speed displayed is based on the download speeds of at least 50% of customers at peak time (8pm to 10pm). Fibre/cable services at the postcode are subject to availability and may differ between properties within a postcode. Speeds can be affected by a range of technical and environmental factors. The speed at the property may be lower than that listed above. You can check the estimated speed and confirm availability to a property prior to purchasing on the broadband provider's website. Providers may increase charges. The information is provided and maintained by Decision Technologies Limited. **This is indicative only and based on a 2-person household with multiple devices and simultaneous usage. Broadband performance is affected by multiple factors including number of occupants and devices, simultaneous usage, router range etc. For more information speak to your broadband provider.
Map data ©OpenStreetMap contributors.





