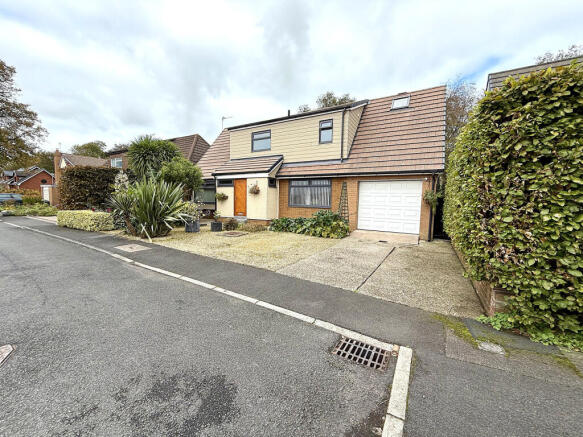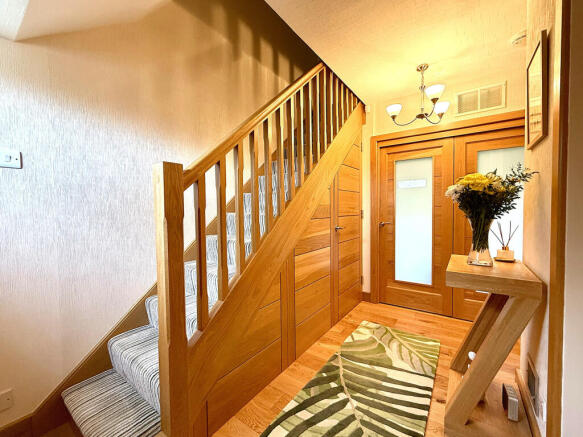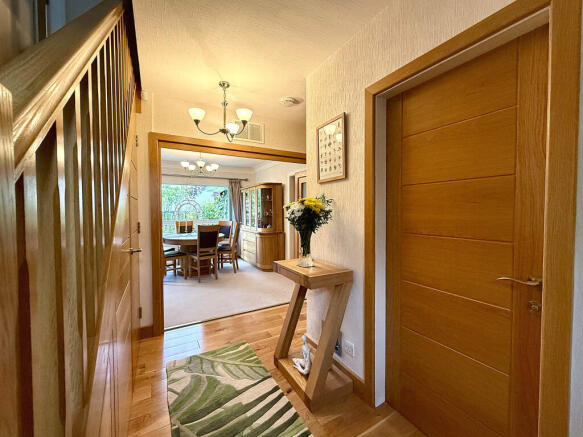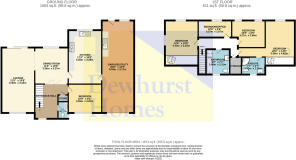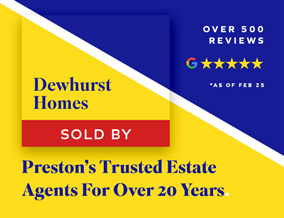
5 bedroom detached house for sale
Churchtown, Preston, PR3

- PROPERTY TYPE
Detached
- BEDROOMS
5
- BATHROOMS
2
- SIZE
Ask agent
- TENUREDescribes how you own a property. There are different types of tenure - freehold, leasehold, and commonhold.Read more about tenure in our glossary page.
Freehold
Key features
- Large Lounge
- Five Bedrooms
- Bespoke Features Throughout
- Stunning Detached Family Home
- Beautiful oak kitchen
- Open plan dining area
- Sought after location
- Lovingly extended and modernised
Description
Imagine coming home to a property that doesnt just meet your expectations, but completely exceeds them. This isnt just a house - its a meticulously crafted family sanctuary that seamlessly blends modern luxury with timeless charm. Nestled in one of the areas most sought-after locations, this stunning detached home represents the pinnacle of contemporary family living. Every inch has been lovingly transformed, creating a space that feels both expansive and intimately welcoming. Step inside and be prepared to be amazed. The open plan lounge and dining area bathes in natural light, creating an airy, breathable environment perfect for both relaxation and entertaining. The bespoke oak kitchen, complete with top-tier integrated appliances, is a culinary enthusiasts dream - where style meets functionality. With five generously proportioned bedrooms, including a luxurious master suite with its own en-suite, this home offers the ultimate in comfort and privacy. Thoughtful design ensures ample storage throughout, eliminating clutter and maintaining a sense of spaciousness. The private rear garden offers a tranquil retreat, while the double-length integral garage with utility area provides practical convenience. Off-road parking for two cars adds another layer of practicality to this already impressive property. Immaculately presented with quality fixtures, bespoke features, and tasteful decoration, this home isnt just a property - its a lifestyle statement. The kerb appeal is simply breathtaking, promising a warm welcome every single day.
Upon entering the meticulously designed residence, one is immediately greeted by a thoughtfully configured hallway providing seamless access to all ground floor accommodations. A distinguished staircase ascends to the first floor, complemented by bespoke storage ingeniously integrated beneath. The ground floor presents a series of exceptional features, including a convenient water closet appointed with a built-in vanity unit. Exquisite folding oak doors gracefully open into a refined dining area, offering an uninterrupted transition into the expansive main lounge. Patio sliding doors invite natural illumination and provide a harmonious connection with the exterior landscape. A distinguished feature fireplace serves as a focal point, while a custom-crafted window seat offers an intimate seating arrangement. The culinary space is meticulously appointed with a comprehensive suite of premium wall and base units, accompanied by tastefully selected display cabinets. Complementary worktops and sophisticated splash backs enhance the aesthetic appeal, while superior fixtures and fittings underscore the propertys exceptional quality. Additional amenities include convenient access to a double-length garage featuring a dedicated utility area. A ground floor bedroom provides flexible accommodation, and a multi-purpose space currently configured as a refined snug offers versatile living potential. An attached tandem garage housing a brand new Udara High Efficiency Gas Warm Air Boiler, with three years warranty.
Master Bedroom:
An elegantly appointed primary sleeping quarters featuring expansive built-in wardrobes, providing exceptional storage solutions. Natural illumination is generously provided through a principal window and strategically positioned Velux windows, creating an ambient and luminous environment. Directly accessible from the master bedroom, the contemporary en-suite bathroom boasts a sophisticated corner walk-in shower. The meticulously designed space includes a discreet water closet and hand wash basin. Complemented by refined chrome fixtures and fittings and contemporary wall and floor tiling, the en-suite exemplifies modern design principles.
Bedroom Two: Characterized by dual aspect windows, offering panoramic views and abundant natural light. Spacious built-in wardrobes ensure optimal storage capacity. Bedroom Three: A generously proportioned chamber featuring dual windows, providing excellent natural illumination and ventilation. Bedroom Four: Ingeniously transformed into a sophisticated home office, complete with fitted storage solutions, facilitating a productive and organized workspace. A capacious family bathroom designed with discerning taste. The space encompasses a substantial bathtub, a separate corner walk-in shower, water closet, and hand wash basin. Sophisticated chrome fixtures and complementary tiling enhance the aesthetic appeal, creating a refined and functional environment.
This distinguished property presents an extraordinary landscape design that exemplifies meticulous aesthetic and functional excellence. The expansive driveway accommodates two to three vehicles, complemented by convenient access to a generously proportioned double-length garage. Landscape Highlights: Meticulously established mature arboreal and botanical specimens, Strategically positioned privacy hedges delineating property boundaries, Decorative stone landscaping enhancing visual sophistication
Rear lawn area offering substantial horticultural potential, Elegantly appointed patio area, Charming love arch creating romantic architectural interest, Professionally designed summer house, Secure perimeter fencing ensuring privacy and security, Convenient external water access point, Comprehensive plant collection featuring fully established florals, Stepping stone pathways navigating the landscape, Verdant environment ideal for passionate gardening enthusiasts. This property represents an exceptional opportunity for discerning homeowners seeking a serene, meticulously maintained outdoor environment that seamlessly blends aesthetic refinement with practical functionality.
This property represents an exceptional opportunity for individuals seeking a harmonious blend of functionality and elegance. Book your viewing today by calling Dewhurst Homes on or email .ukThese particulars, whilst believed to be correct, do not form any part of an offer or contract. Intending purchasers should not rely on them as statements or representation of fact. No person in this firm's employment has the authority to make or give any representation or warranty in respect of the property. All measurements quoted are approximate. Although these particulars are thought to be materially correct their accuracy cannot be guaranteed and they do not form part of any contract.
- COUNCIL TAXA payment made to your local authority in order to pay for local services like schools, libraries, and refuse collection. The amount you pay depends on the value of the property.Read more about council Tax in our glossary page.
- Band: E
- PARKINGDetails of how and where vehicles can be parked, and any associated costs.Read more about parking in our glossary page.
- Yes
- GARDENA property has access to an outdoor space, which could be private or shared.
- Yes
- ACCESSIBILITYHow a property has been adapted to meet the needs of vulnerable or disabled individuals.Read more about accessibility in our glossary page.
- Ask agent
Churchtown, Preston, PR3
Add an important place to see how long it'd take to get there from our property listings.
__mins driving to your place
Get an instant, personalised result:
- Show sellers you’re serious
- Secure viewings faster with agents
- No impact on your credit score



Your mortgage
Notes
Staying secure when looking for property
Ensure you're up to date with our latest advice on how to avoid fraud or scams when looking for property online.
Visit our security centre to find out moreDisclaimer - Property reference 34778. The information displayed about this property comprises a property advertisement. Rightmove.co.uk makes no warranty as to the accuracy or completeness of the advertisement or any linked or associated information, and Rightmove has no control over the content. This property advertisement does not constitute property particulars. The information is provided and maintained by Dewhurst Homes, Garstang. Please contact the selling agent or developer directly to obtain any information which may be available under the terms of The Energy Performance of Buildings (Certificates and Inspections) (England and Wales) Regulations 2007 or the Home Report if in relation to a residential property in Scotland.
*This is the average speed from the provider with the fastest broadband package available at this postcode. The average speed displayed is based on the download speeds of at least 50% of customers at peak time (8pm to 10pm). Fibre/cable services at the postcode are subject to availability and may differ between properties within a postcode. Speeds can be affected by a range of technical and environmental factors. The speed at the property may be lower than that listed above. You can check the estimated speed and confirm availability to a property prior to purchasing on the broadband provider's website. Providers may increase charges. The information is provided and maintained by Decision Technologies Limited. **This is indicative only and based on a 2-person household with multiple devices and simultaneous usage. Broadband performance is affected by multiple factors including number of occupants and devices, simultaneous usage, router range etc. For more information speak to your broadband provider.
Map data ©OpenStreetMap contributors.
