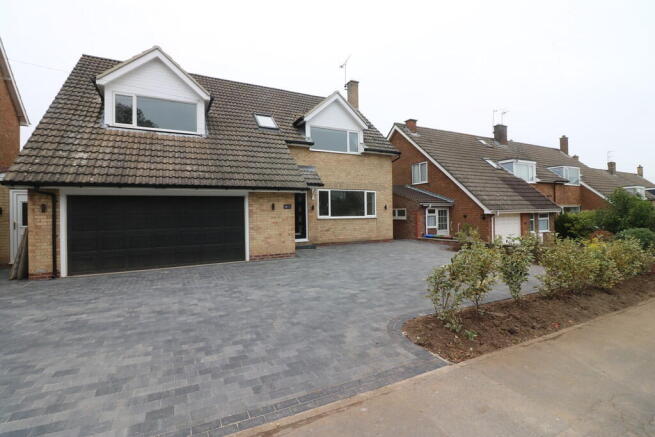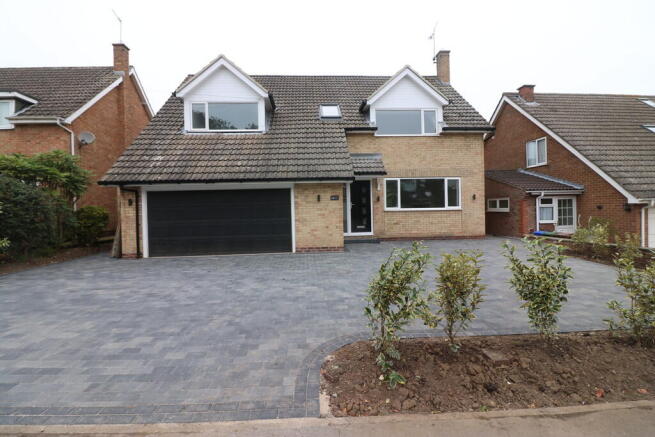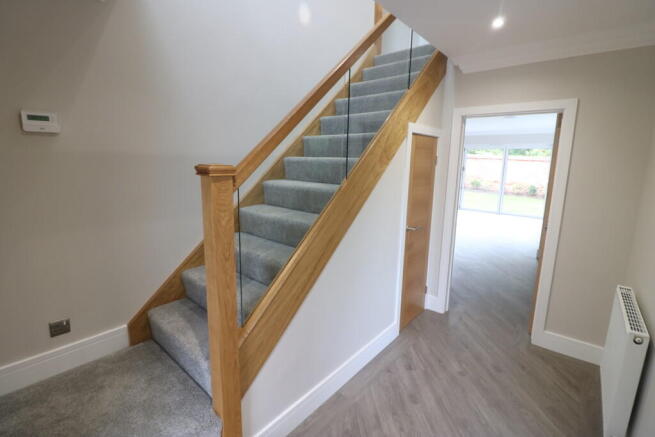Manor Road, Swanland, North Ferriby

Letting details
- Let available date:
- 02/01/2026
- Deposit:
- £2,308A deposit provides security for a landlord against damage, or unpaid rent by a tenant.Read more about deposit in our glossary page.
- Min. Tenancy:
- Ask agent How long the landlord offers to let the property for.Read more about tenancy length in our glossary page.
- Let type:
- Long term
- Furnish type:
- Unfurnished
- Council Tax:
- Ask agent
- PROPERTY TYPE
Detached
- BEDROOMS
5
- BATHROOMS
3
- SIZE
Ask agent
Key features
- High Specification FIVE Bedroom Detached House
- Stunning KITCHEN/DINING/DAY room
- Sought after village location
- Deposit £ 2,307.69 Minimum 12 Month Tenancy
- 02-01-2026
Description
The property is situated on Manor Road which lies between Kemp Road and West Leys Road. The sought after west Hull village of Swanland has an attractive centre clustered around the picturesque village pond where a number of shops can be found including a chemist and convenience store with post office, all within walking distance. There are a number of general amenities and recreational facilities such as a tennis and bowls club and a children's playing field. Swanland's outstanding primary school lies nearby with secondary schooling available at South Hunsley in Melton. A number of public schools are also nearby including Tranby, Hymers College and Pocklington. Convenient access to the A63 leads to Hull city centre to the east and the national motorway network to the west. A mainline railway station lies approximately 15 minutes driving distance away in Brough with regular intercity connections to London Kings Cross in around two and a half hours.
Entrance into a welcoming hallway with understairs storage cupboard. Stairs to the first floor.
Downstairs W.C and wash hand basin
Spacious LIVING ROOM to the front aspect with inset wall gas fire with remote.
STUNNING open plan KITCHEN/DINING/DAY ROOM with full length BI FOLD doors opening onto the rear garden. The Kitchen area with CENTRE ISLAND comes fully fitted with white gloss fronted wall and base units, contrasting worktops, ceramic hob, double oven, FRIDGE/FREEZER, DISHWASHER, FRIDGE/FREEZER and WINE COOLER.
Large UTILITY ROOM with fitted units, wash hand basin, plumbing for a washing machine, space for a tumble dryer and integral door into the double garage.
Attractive staircase with glass BALUSTRADES and wooden furnishings leads to a large galley style landing area.
MASTER bedroom to the rear aspect with ample space for wardrobes/cupboards. ENSUITE bathroom with tiled flooring, W.C, wash hand basin, heated towel rail and SHOWER CUBICLE.
Second Double bedroom to the front aspect with EN SUITE bathroom comprising W.C, wash hand basin, heated towel rail and SHOWER cubicle.
Three further DOUBLE bedrooms.
STYLISH FAMILY BATHROOM with tiled flooring and benefitting from a bath tub, W.C, wash hand basin, heated towel rail and separate SHOWER cubicle.
Outside and to the rear is an attractive private brick walled garden, with lawn area and patio. To the front is a block paved driveway leading to a double garage with electric roller door.
EARLY VIEWING HIGHLY RECOMMENDED.
No pets and non smokers. Tax Band E
To start the application process you will need to pay to us a holding deposit equivalent of one week's rent. Once received we will email an application form to complete as soon as possible.
If at any time you decide not to proceed with the tenancy, then your holding deposit will be retained by our firm. By the same token, if during that period you unreasonably delay in responding to any reasonable request made by our firm, and if it turns out that you have provided us with false or misleading information as part of your tenancy application or if you fail any of the checks which the Landlord is required to undertake under the Immigration Act 2014, then again your holding deposit will not be returned. It will be retained by this firm and your Landlord.
However, if the Landlord decides not to offer you a tenancy for reasons unconnected with the above then your deposit will be refunded with 7 days.
Should you be offered and you accept a tenancy with our Landlord, then your holding deposit will be credited to the first months' rent due under that tenancy.
You will not be asked to pay any fees or changes in connection with your application for a tenancy. However, if your application is successful under our standard assured shorthold tenancy agreement, you will be required to pay certain fees for any breach of that tenancy agreement in line with the Tenant Fees Act 2019. In consideration of us processing your tenant application, you agree to pay those fees to us on request.
Please visit our website and click on the Tenant's Guide for further information on our fees.
- COUNCIL TAXA payment made to your local authority in order to pay for local services like schools, libraries, and refuse collection. The amount you pay depends on the value of the property.Read more about council Tax in our glossary page.
- Band: E
- PARKINGDetails of how and where vehicles can be parked, and any associated costs.Read more about parking in our glossary page.
- Garage,Off street
- GARDENA property has access to an outdoor space, which could be private or shared.
- Yes
- ACCESSIBILITYHow a property has been adapted to meet the needs of vulnerable or disabled individuals.Read more about accessibility in our glossary page.
- Ask agent
Manor Road, Swanland, North Ferriby
Add an important place to see how long it'd take to get there from our property listings.
__mins driving to your place
Notes
Staying secure when looking for property
Ensure you're up to date with our latest advice on how to avoid fraud or scams when looking for property online.
Visit our security centre to find out moreDisclaimer - Property reference 103087002098. The information displayed about this property comprises a property advertisement. Rightmove.co.uk makes no warranty as to the accuracy or completeness of the advertisement or any linked or associated information, and Rightmove has no control over the content. This property advertisement does not constitute property particulars. The information is provided and maintained by CJ Property, Hessle. Please contact the selling agent or developer directly to obtain any information which may be available under the terms of The Energy Performance of Buildings (Certificates and Inspections) (England and Wales) Regulations 2007 or the Home Report if in relation to a residential property in Scotland.
*This is the average speed from the provider with the fastest broadband package available at this postcode. The average speed displayed is based on the download speeds of at least 50% of customers at peak time (8pm to 10pm). Fibre/cable services at the postcode are subject to availability and may differ between properties within a postcode. Speeds can be affected by a range of technical and environmental factors. The speed at the property may be lower than that listed above. You can check the estimated speed and confirm availability to a property prior to purchasing on the broadband provider's website. Providers may increase charges. The information is provided and maintained by Decision Technologies Limited. **This is indicative only and based on a 2-person household with multiple devices and simultaneous usage. Broadband performance is affected by multiple factors including number of occupants and devices, simultaneous usage, router range etc. For more information speak to your broadband provider.
Map data ©OpenStreetMap contributors.





