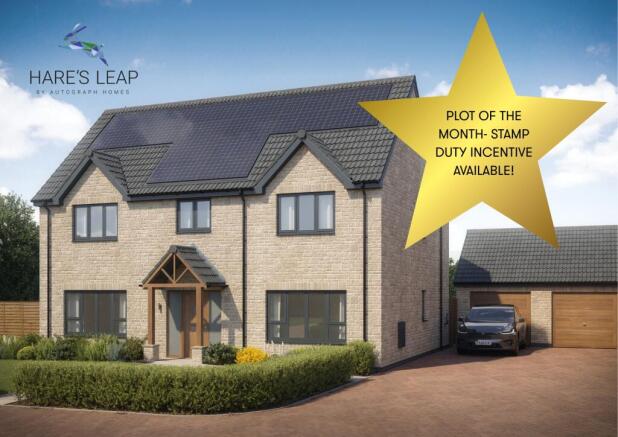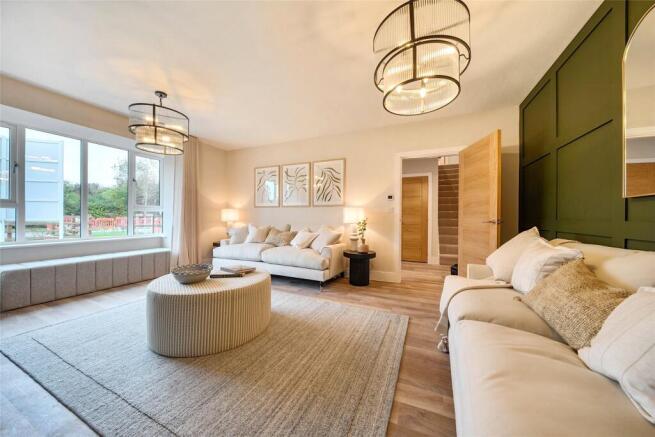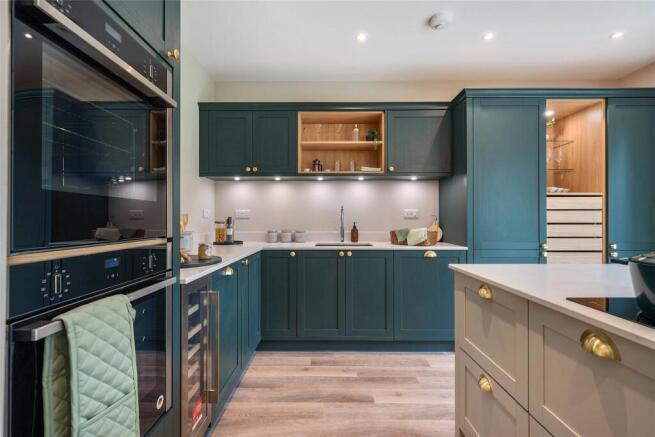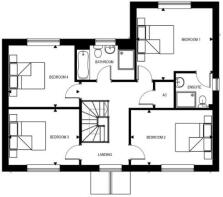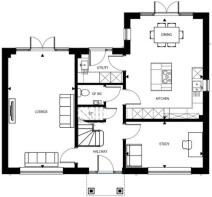
Plot 4 Hare's Leap, Scots Lawn, Brent Road, East Brent, TA9

- PROPERTY TYPE
Detached
- BEDROOMS
4
- BATHROOMS
2
- SIZE
Ask agent
- TENUREDescribes how you own a property. There are different types of tenure - freehold, leasehold, and commonhold.Read more about tenure in our glossary page.
Ask agent
Key features
- £27,250 SDLT Included for limited time
- Move in for Christmas!
- Four double bedrooms
- Flooring included
- Upgraded Silestone worktops
- Two bathrooms + downstairs W.C
- Generous study ideal for home working
- Utility room with door to garden
- 21'2 dual aspect Lounge with direct access to the rear garden and it’s stunning countryside views
- Net Zero energy performance, SAP ‘A’ rated
Description
Peaceful and tucked away, yet perfectly set up for home working with a beautiful study and superfast fibre optic broadband? If these requirements are high on your wish list for your next move, Hare's Leap will tick those boxes! A fabulous brand-new development of just 9 quality homes currently under construction by locally based developer Autograph Homes. Arrange to see the aspirational show home and find out if this could be your exciting new address. Plot 4 Pintails is an excellent sized four double bedroom detached house with an internal layout thoughtfully designed to help organise your work/life balance!
**PLOT OF THE MONTH WITH AMAZING STAMP DUTY INCENTIVE AVAILABLE!**
Hare’s Leap is an exclusive development of just 9 three, four and five bedroom, Net Zero family homes in the historic village of East Brent at the foot of Brent Knoll in the heart of the beautiful Somerset Moors. Each home has been built to exceptional environmental standards, combining timeless design with the latest smart energy-saving technologies to minimise or even eliminate household energy costs, and to make simple sustainability a welcome part of everyday life.
Fancy waking up to breathtaking views over green fields to the rear of this beautiful new home? With an impressive 1734 sq ft on offer, Plot 4 provides a dream layout to ensure ultimate flexibility. From the four double bedrooms (one with ensuite shower room), to the fabulous open plan kitchen/dining space with large central island, you'll be hard pressed to find anything you don't like about this eye catching new home! The kitchen/dining area makes creating your culinary delights a breeze with plenty of worktop space along with a beautiful spot for your dining table in front of the French doors leading directly to the garden. Also accessed from the Kitchen is the handy utility room with a further door to access the outside.
Continuing the downstairs accommodation , you'll also be delighted with an excellent separate lounge measuring over 21' long with plenty of scope for all your furniture, the perfect cosy spot to relax after a long day. Positioned to the front of this beautiful home is the desirable home office measuring 14'4 x 8'6 ensuring you have the space you need to work remotely and keep everything organised.
On the first floor, four double bedrooms ensure everyone will enjoy their own space, a well-appointed ensuite shower room to bedroom 1, a beautifully finished family bathroom, and a decent storage cupboard makes this an advantageous family layout.
Externally, Pintails offers a wonderful spot tucked away to the rear of the development with the advantage of easy vehicle access to your driveway and garage. To the rear, views of open fields provide a restful place to come home to, and a fully landscaped garden including a patio area to enjoy all the surrounding nature will make moving in easy.
Are you ready for the best Christmas present ever? This beautiful new home will be ready to move in for Christmas! PLUS £27,250 of Stamp Duty Land Tax paid by the developer included for a limited time on this plot!
Further detail of the high standard of specification you can expect along with optional extras include:
Kitchen & Utility
Elegant, shaker style, contemporary kitchen units. Upgraded Silestone quartz worktop in kitchen & utility.
Two, built-in Neff ovens & induction hob (optional microwave with warming drawer).
Integrated dishwasher.
Integrated fridge & freezer.
Optional Quooker boiling water tap.
Optional wine cooler.
Recessed spotlights with LED lighting under wall units & pendant feature light over island / breakfast bar.
Space & plumbing for washer/dryer in utility room.
Bathrooms & Ensuites
White, contemporary bathroom suites with high quality chrome & glass fittings.
Basins with vanity unit in main bathrooms.
High quality glass & chrome bath and shower screens.
Full height ceramic tiling in bath & shower areas; basin splashbacks.
Mains fed, thermostatically controlled shower in main bathrooms.
Mains fed rainwater head shower & separate attachment in ensuites.
Dual fuel heated towel rail.
Soft close WC seats.
Shaver socket fitted in bathrooms & ensuites.
Heating & Energy
Daikin Altherma 3 air source heat pump.
30 high output PV solar panels with anticipated 11,450 kWh/yr achieved
Zoned underfloor heating system on ground floor.
Contact us today and arrange to see all this fabulous development has to offer...
Developer's note
1. Homes are classified as Net Zero for regulated energy performance including heating, hot water and lighting only, based on average energy use per person in the household. Does not include unregulated energy use for home appliances, devices, electric vehicles, etc.
2. EPC Rated A “very energy efficient – lower running costs and “very environmentally friendly – lower CO2emissions”. This is a predicted energy and environmental assessment for a property not yet completed and includes a predicted energy rating which may not represent the final energy rating of the property on completion. EPC ratings are based on the government Standard Assessment Programme (SAP) software baseline assumptions for an average household, so actual usage may vary depending on household size and energy use. Costs are based on the SAP measurement for ‘regulated energy’ only. Regulated energy is building energy consumption resulting from the specification of controlled, fixed building services and fittings, including space heating and cooling, hot water, ventilation, fans, pumps and lighting. Such energy uses are inherent in the design of a building. Cost will vary based on additional energy use and individual circumstances.
3. Zero Bills offer subject to terms and conditions. Excludes electric vehicle charging. Contact Us to find out more.
4. Energy cost comparison has been made for Plot 9, Amberley, with home battery installed, for regulated energy performance, including space heating and cooling, hot water, ventilation, fans, pumps and lighting. only. Annual total energy cost does not include other non-regulated energy use such as home appliances or electric vehicle charging. Calculations are based on typical 5-bedroom home of approx. 1900ft2 for regulated energy. Victorian and typical New Build Home examples based on Octopus Energy standing and variable dual fuel rates for gas and electricity October 2024. Amberley based on Octopus Energy’s Zero Bills tariff. All costs inclusive of VAT where applicable.
Agent's Note: Images used are of the show home and design and specification may vary plot to plot. Images are for illustrative purposes only. Computer generated images are for general guidance only – please ask your Sales Adviser for precise details of finishes and specifications.
Brochures
Particulars- COUNCIL TAXA payment made to your local authority in order to pay for local services like schools, libraries, and refuse collection. The amount you pay depends on the value of the property.Read more about council Tax in our glossary page.
- Band: TBC
- PARKINGDetails of how and where vehicles can be parked, and any associated costs.Read more about parking in our glossary page.
- Yes
- GARDENA property has access to an outdoor space, which could be private or shared.
- Yes
- ACCESSIBILITYHow a property has been adapted to meet the needs of vulnerable or disabled individuals.Read more about accessibility in our glossary page.
- Ask agent
Energy performance certificate - ask agent
Plot 4 Hare's Leap, Scots Lawn, Brent Road, East Brent, TA9
Add an important place to see how long it'd take to get there from our property listings.
__mins driving to your place
Get an instant, personalised result:
- Show sellers you’re serious
- Secure viewings faster with agents
- No impact on your credit score
About Andrews Estate Agents - New Homes, Bath/Bristol
The Clock House Bath Hill Keynsham Bristol BS31 1HL



Your mortgage
Notes
Staying secure when looking for property
Ensure you're up to date with our latest advice on how to avoid fraud or scams when looking for property online.
Visit our security centre to find out moreDisclaimer - Property reference BBN250240. The information displayed about this property comprises a property advertisement. Rightmove.co.uk makes no warranty as to the accuracy or completeness of the advertisement or any linked or associated information, and Rightmove has no control over the content. This property advertisement does not constitute property particulars. The information is provided and maintained by Andrews Estate Agents - New Homes, Bath/Bristol. Please contact the selling agent or developer directly to obtain any information which may be available under the terms of The Energy Performance of Buildings (Certificates and Inspections) (England and Wales) Regulations 2007 or the Home Report if in relation to a residential property in Scotland.
*This is the average speed from the provider with the fastest broadband package available at this postcode. The average speed displayed is based on the download speeds of at least 50% of customers at peak time (8pm to 10pm). Fibre/cable services at the postcode are subject to availability and may differ between properties within a postcode. Speeds can be affected by a range of technical and environmental factors. The speed at the property may be lower than that listed above. You can check the estimated speed and confirm availability to a property prior to purchasing on the broadband provider's website. Providers may increase charges. The information is provided and maintained by Decision Technologies Limited. **This is indicative only and based on a 2-person household with multiple devices and simultaneous usage. Broadband performance is affected by multiple factors including number of occupants and devices, simultaneous usage, router range etc. For more information speak to your broadband provider.
Map data ©OpenStreetMap contributors.
