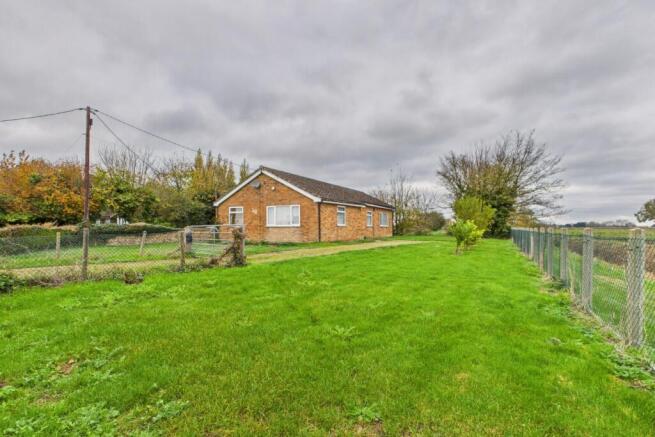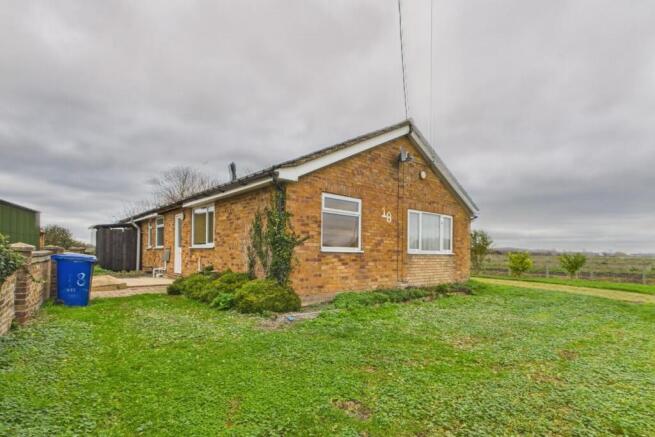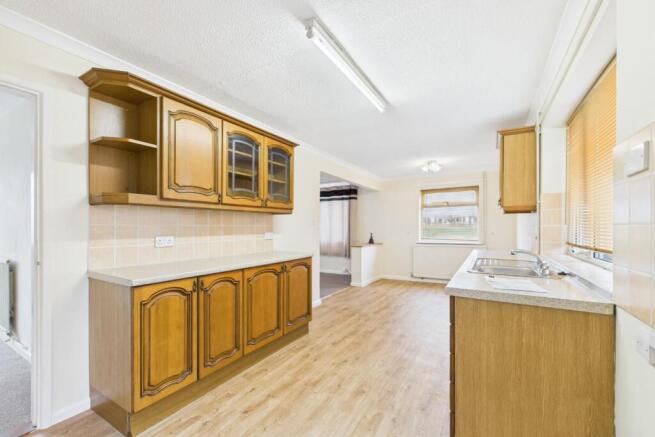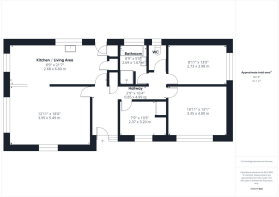
Sedge Fen, Lakenheath

Letting details
- Let available date:
- Now
- Deposit:
- £1,384A deposit provides security for a landlord against damage, or unpaid rent by a tenant.Read more about deposit in our glossary page.
- Min. Tenancy:
- Ask agent How long the landlord offers to let the property for.Read more about tenancy length in our glossary page.
- Let type:
- Long term
- Furnish type:
- Ask agent
- Council Tax:
- Ask agent
- PROPERTY TYPE
Bungalow
- BEDROOMS
3
- BATHROOMS
1
- SIZE
975 sq ft
91 sq m
Key features
- Detached Bungalow
- Spacious 3-bedroom bungalow
- Cosy reception room
- Modern family bathroom
- Generous 981 sq ft space
- Charming Sedge Fen location
- Close to Lakenheath amenities
- Easy access to local schools
- Ideal for family living
- Single-storey convenience
Description
The inviting reception room serves as a perfect gathering space, providing a warm atmosphere for relaxation and entertaining. The bungalow is complemented by a well-appointed bathroom, ensuring that all essential amenities are readily available.
One of the standout features of this property is the ample parking space, accommodating up to five vehicles, which is a rare find in the area. This added convenience is perfect for families with multiple cars or for hosting guests.
Set in a peaceful location, this bungalow not only offers a comfortable living space but also the opportunity to enjoy the serene surroundings of Lakenheath. With its practical layout and generous parking, this property is a wonderful opportunity for those looking to settle in a charming community. Don't miss the chance to make this delightful bungalow your new home.
Kitchen / Living Area - 8'9" x 21'7" - This kitchen and living area offers a spacious, open-plan layout with ample room for cooking and relaxation. It features wood-toned cabinetry and a practical worktop with a sink positioned under a window, allowing natural light to fill the space. The room extends into a generous living area that benefits from multiple windows, inviting plenty of daylight and providing views of the outdoors. The flooring is a light wood effect that complements the neutral walls, creating a warm and welcoming environment. The space flows seamlessly from kitchen to living area, ideal for everyday living and entertaining.
Bathroom - 8'9" x 5'5" - This bathroom features a bath with a wooden panel surround beneath a frosted window, allowing for privacy while letting in natural light. Adjacent to the bath is a pedestal basin with traditional taps. The walls around the bath are tiled in a warm beige tone, adding a subtle contrast to the otherwise neutral walls and floor tiles. The room benefits from a simple, clean design and is well-lit with natural daylight.
Wc - This separate WC benefits from a practical layout with a close-coupled toilet and a small corner basin. The walls and floor are finished in light neutral tones, creating a bright and clean space. A frosted window provides ventilation and natural light while maintaining privacy.
Bedroom 1 - 8'11" x 13'0" - This bedroom is a cosy and well-proportioned room with a window that fills the space with natural light. Neutral walls and carpeting provide a calm backdrop, while a ceiling rose adds a subtle decorative touch. The simple design allows for flexibility in furnishing and decorating to suit individual taste.
Bedroom 2 - 10'11" x 13'1" - A generously sized bedroom offering ample space for furniture and storage, featuring a large window that allows plenty of daylight to brighten the room. The neutral décor and carpet give it a fresh and airy feel, making it ideal for relaxation and rest.
Bedroom 3 - 7'9" x 10'5" - This bedroom is a smaller, more intimate space with a window dressed in simple curtains. It includes fitted storage cupboards, ideal for keeping the room tidy and maximising space. The neutral décor and carpet make it versatile for various uses, such as a guest room or home office.
Living Room - 12'11" x 18'0" - A spacious living room featuring two large windows that invite abundant natural light, creating a bright and airy atmosphere. The neutral walls and carpet provide a blank canvas for personalising the space, while subtle ceiling lighting adds a cosy touch. This room offers plenty of space for seating and entertaining.
Front Exterior - The exterior of this property is a single-storey brick bungalow, set in a generous plot of green lawn bordered by fencing. The home enjoys a rural setting with open views across fields and mature trees in the distance. The overall feel is peaceful and private, with ample outside space for gardening or outdoor activities. The house has several large windows that enhance the connection between indoor and outdoor living.
Field - By Separate Negotiation - The field to the rear is an expansive, well-maintained green space that offers plenty of room for outdoor living and gardening. It is characterised by open grassland with a few mature trees and is enclosed with fencing surrounding, It is approx. 1.5 Acres and is an additional cost to the property if desired.
Brochures
Sedge Fen, Lakenheath- COUNCIL TAXA payment made to your local authority in order to pay for local services like schools, libraries, and refuse collection. The amount you pay depends on the value of the property.Read more about council Tax in our glossary page.
- Band: D
- PARKINGDetails of how and where vehicles can be parked, and any associated costs.Read more about parking in our glossary page.
- Yes
- GARDENA property has access to an outdoor space, which could be private or shared.
- Yes
- ACCESSIBILITYHow a property has been adapted to meet the needs of vulnerable or disabled individuals.Read more about accessibility in our glossary page.
- Ask agent
Sedge Fen, Lakenheath
Add an important place to see how long it'd take to get there from our property listings.
__mins driving to your place

Notes
Staying secure when looking for property
Ensure you're up to date with our latest advice on how to avoid fraud or scams when looking for property online.
Visit our security centre to find out moreDisclaimer - Property reference 34296719. The information displayed about this property comprises a property advertisement. Rightmove.co.uk makes no warranty as to the accuracy or completeness of the advertisement or any linked or associated information, and Rightmove has no control over the content. This property advertisement does not constitute property particulars. The information is provided and maintained by Chilterns Estate & Letting Agents, Brandon. Please contact the selling agent or developer directly to obtain any information which may be available under the terms of The Energy Performance of Buildings (Certificates and Inspections) (England and Wales) Regulations 2007 or the Home Report if in relation to a residential property in Scotland.
*This is the average speed from the provider with the fastest broadband package available at this postcode. The average speed displayed is based on the download speeds of at least 50% of customers at peak time (8pm to 10pm). Fibre/cable services at the postcode are subject to availability and may differ between properties within a postcode. Speeds can be affected by a range of technical and environmental factors. The speed at the property may be lower than that listed above. You can check the estimated speed and confirm availability to a property prior to purchasing on the broadband provider's website. Providers may increase charges. The information is provided and maintained by Decision Technologies Limited. **This is indicative only and based on a 2-person household with multiple devices and simultaneous usage. Broadband performance is affected by multiple factors including number of occupants and devices, simultaneous usage, router range etc. For more information speak to your broadband provider.
Map data ©OpenStreetMap contributors.





