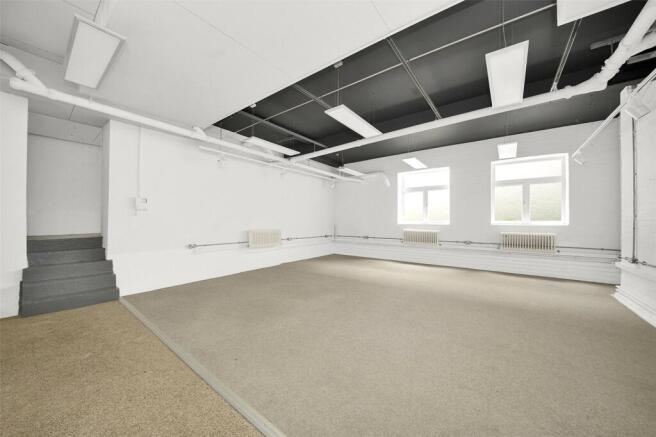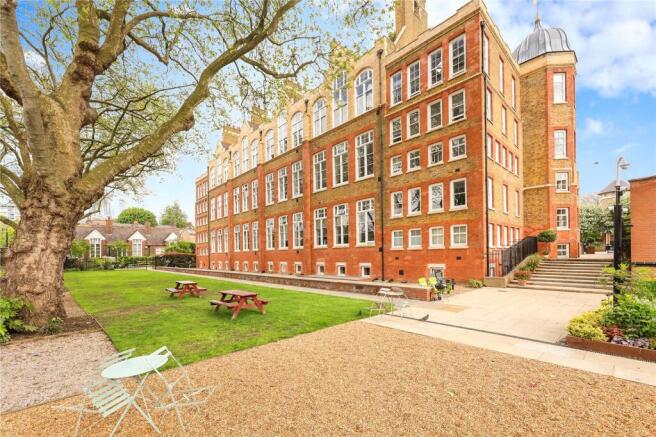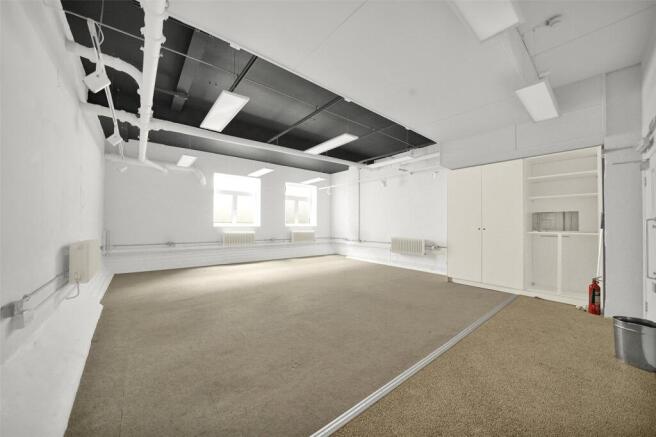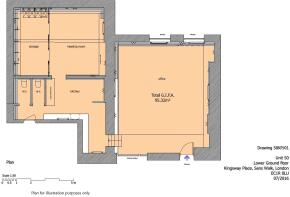Sans Walk, EC1R
- SIZE AVAILABLE
1,026 sq ft
95 sq m
- SECTOR
Office to lease
Lease details
- Lease available date:
- Ask agent
Key features
- 1026 Sq. Ft. / 95.32 Sq. M.
- Well appointed office
- Prestigious gated develpment
- Prime Clerkenwell location
Description
LOCATION
Situated within the prestigious Kingsway development in the heart of Clerkenwell, this lower ground floor office occupies a prime position in one of London’s most creative and wellconnected districts. Kingsway is a secure gated complex comprising converted historic buildings with landscaped communal gardens and onsite porter services.
DESCRIPTION
The unit extends to approximately 1,026 sq. ft. (GIA) and is accessed via stairs within the development. It provides a bright, wellproportioned main office with high ceilings and natural light, two additional meeting rooms, a kitchenette, and two WCs. The interiors combine period detailing with an industrial finish, creating an ideal environment for architects, designers, or other creative occupiers. The property includes a private secure store room accessed internally and has been recently redecorated with new wireless lighting and upgraded WC pumps.
MAIN FEATURES
• 1,026 sq. ft. (GIA)
• High ceilings and large windows
• Two meeting rooms and separate conference area
• Kitchenette and two WCs with modern fittings
• Period and industrial character throughout
• CAT 5/6 cabling installed
• Fibre broadband available (BT & Virgin, tenant to contract directly)
• Central heating and water included in service charge
• Heat reclamation ventilation to meeting rooms and WCs
• Secure gated access with fob entry and onsite porter
• Landscaped communal gardens
• Porter’s lodge (7am–7pm, weekdays)
• Large secure store room within the unit
PARKING
Available by separate negotiation
LEASE
Rent: £36,000 per annum exclusive of VAT or near offer
Term: Negotiable, with multiyear options available
Repairs: Full repairing lease (tenant responsible for internal repairs and maintenance)
EPC: Available on request
LEGAL COSTS
Each party to bear its own legal costs in connection with the preparation of the lease.
RATES
Estimated Business Rates: £6,700 per annum (£560 per month) – payable to Islington Council
SERVICE CHARGE
Estimated Service Charge: £5,000 per annum (£417 per month), including heating, water, building insurance, porter services, and garden maintenance
Estimated Electricity: £1,500 per annum (£125 per month, subject to use)
Total Estimated Occupation Cost (Excl. VAT)
Approximately £49,200 per annum (£4,100 per month)
VIEWINGS
By appointment with Hurford Salvi Carr
Energy Performance Certificates
EPC Rating GraphSans Walk, EC1R
NEAREST STATIONS
Distances are straight line measurements from the centre of the postcode- Farringdon Station0.3 miles
- Barbican Station0.5 miles
- Chancery Lane Station0.5 miles
Notes
Disclaimer - Property reference CIT250065_L. The information displayed about this property comprises a property advertisement. Rightmove.co.uk makes no warranty as to the accuracy or completeness of the advertisement or any linked or associated information, and Rightmove has no control over the content. This property advertisement does not constitute property particulars. The information is provided and maintained by HURFORD SALVI CARR, London- Commercial. Please contact the selling agent or developer directly to obtain any information which may be available under the terms of The Energy Performance of Buildings (Certificates and Inspections) (England and Wales) Regulations 2007 or the Home Report if in relation to a residential property in Scotland.
Map data ©OpenStreetMap contributors.





