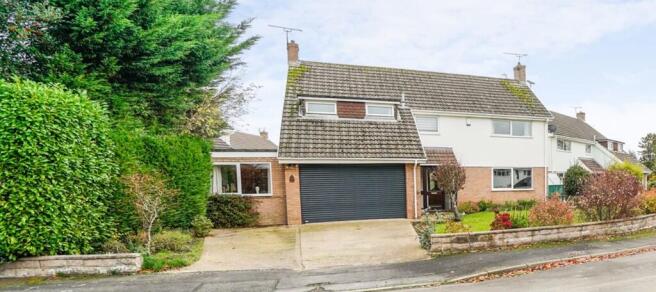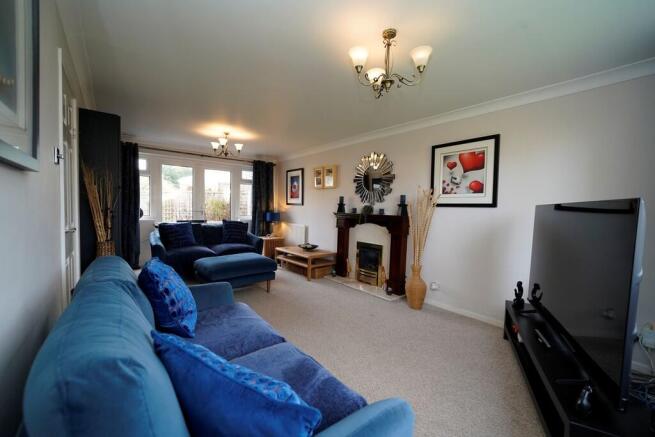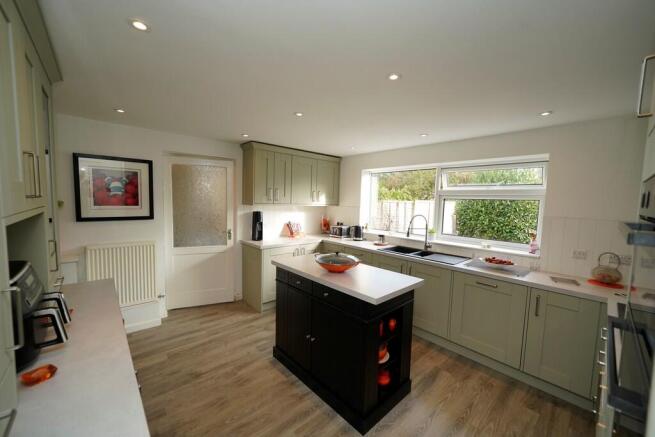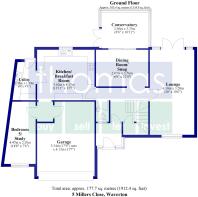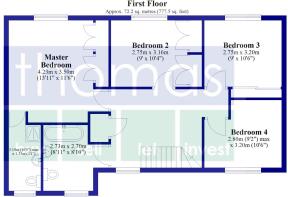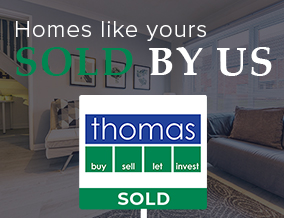
Millers Close, Waverton, Chester

- PROPERTY TYPE
Detached
- BEDROOMS
4
- BATHROOMS
2
- SIZE
1,912 sq ft
178 sq m
- TENUREDescribes how you own a property. There are different types of tenure - freehold, leasehold, and commonhold.Read more about tenure in our glossary page.
Freehold
Key features
- Extended to include a downstairs bedroom/study and utility.
- 4 double bedrooms.
- New hi spec Kitchen Breakfast Room.
- Spacious landing and vast loft storage with retractable ladder.
- Large garage with electric roller door.
- Garage and loft insulated. New electric board.
- Highly regarded Primary School, just a short walk.
- Within the catchment of Christleton High School and 6th Form.
- Excellent amenities locally.
Description
Properties in Millers Close and adjoining Mount Way and Allansford Avenue are so popular with professionals and families for their good sizes and friendly neighbourhoods. If priced right, they can sell very quickly. Number 5 is no exception and having been extended, could be seen as more so.
The desirable village of Waverton is known for its warm hearted community spirit and within a short walk you will find the village hall where the surgery and monthly cinema are held. There is also a 6am to 10pm One Stop general store that is open 7 days a week, a delicatessen/cafe, hairdressers, barber, Pharmacist and dog groomers. There is a beautiful church and two chapels. You will also find a selection of pubs and Inns being "The Rowton Poplars," "The Waverton Arms," "The Plough Inn" and the canal side "The Cheshire Cat" - all within walking distance or a short drive. There are also plenty of scenic walks in the surrounding fields and along the Shropshire Union Canal.
Our sellers have enjoyed their time here, and in particular the strong/good relationships they have formed with their neighbours. It was meant to be their forever home but an unexpected opportunity means that number 5 and its highly sought after cul de sac setting could be yours for early 2026.
Number 5 offers a practical layout that should work well for your friends and family gatherings. What we like about this one is the open plan arrangement between the entrance hall and the dining room/snug. Now you have something that gives more of a wow each and every time you return home and a much greater sense of space. This arrangement should prove ideal for those special events/occasions, just as it should for your every day living. There is some good storage beneath the turning stairs with its own light. What's more is the conservatory that the dining room/snug opens into extends your sitting and/or dining space to enjoy your garden all year round.
The lounge/living room is a good size and benefits from being dual aspect. That means a bright and spacious room with pleasant neighbourhood and garden outlooks. There is a living flame gas fire and glazed French doors open onto your garden. This is a home geared up for entertaining.
The kitchen breakfast room has been recently replaced with a contemporary range of timber grain effect units, contemporary work surfaces and panelled walls. There is a free standing island with storage that works well as a prep station but could be removed in favour of a table or breakfast bar. There is an eye level "Neff" double oven, a "Bosch" five ring induction hob, glass splash back and a particularly stylish matching extractor. There is also an integrated full size dish washer and fridge and it is worth pointing out that there is plenty of space for a second under counter fridge or freezer if you were to substitute one of the cupboards. Our sellers have included a pull out spice larder and carousels in the corner cupboard in their design.
The utility room has also been replaced to match and there is room for an under counter washing machine and tumble dryer. There is also a pull out larder, plenty of storage and display units. The gas boiler was replaced about 4 to 5 years ago. You can access the garden through a part glazed door.
The study or what might be used as a fifth double bedroom comes next. It is front facing and enjoys an outlook into the cul de sac and is ideal for someone wanting their own space or ground floor accommodation. There are some interesting opportunities for an ensuite shower or wet room whilst retaining the size of a single garage. It may be that an ensuite is not required though a downstairs shower or wet room is, and this could be accessed through the current internal garage door or in place of the kitchen passageway display area.
Finishing the downstairs accommodation is the cloak room where you will find a two piece suite and some pleasing sky blue coloured timber wall panelling. There is also a porch with a good area to hang coats and store shoes.
Moving upstairs and the first thing you are going to notice is the landing. This particular design does well here and there is plenty of space to add some display furniture given the size. The hot water cylinder and linen shelving is found in the airing cupboard.
The master bedroom is garden facing and benefits from two sets of double wardrobes and a recessed area for drawers. An ensuite shower room offers a glass and tile cubicle with a mixer shower, a wash basin and WC.
Bedrooms two, three and four are all doubles with two and three benefitting from built in double wardrobes. The bathroom comprises of a deep panelled bath with an electric shower for immediate and independent hot water. A white fronted vanity unit with wash basin and a chrome mixer tap, and a WC with water saving options completes the suite.
The front and back gardens are good sized and have been kept simple for modern day life. The garden benefits from a sitting area to the side of the conservatory where the sellers have enjoyed many happy times with their table top pizza oven and bbq area. The garden turns to lawn where a footpath/stepping stone style foot path leads to a further elevated patio area at the far end.
Does this sound like you? Does this sound like the lifestyle you have been longing for? If so, you might have just found the one!
- COUNCIL TAXA payment made to your local authority in order to pay for local services like schools, libraries, and refuse collection. The amount you pay depends on the value of the property.Read more about council Tax in our glossary page.
- Ask agent
- PARKINGDetails of how and where vehicles can be parked, and any associated costs.Read more about parking in our glossary page.
- Garage,Off street
- GARDENA property has access to an outdoor space, which could be private or shared.
- Yes
- ACCESSIBILITYHow a property has been adapted to meet the needs of vulnerable or disabled individuals.Read more about accessibility in our glossary page.
- Ask agent
Energy performance certificate - ask agent
Millers Close, Waverton, Chester
Add an important place to see how long it'd take to get there from our property listings.
__mins driving to your place
Get an instant, personalised result:
- Show sellers you’re serious
- Secure viewings faster with agents
- No impact on your credit score
Your mortgage
Notes
Staying secure when looking for property
Ensure you're up to date with our latest advice on how to avoid fraud or scams when looking for property online.
Visit our security centre to find out moreDisclaimer - Property reference 102407012368. The information displayed about this property comprises a property advertisement. Rightmove.co.uk makes no warranty as to the accuracy or completeness of the advertisement or any linked or associated information, and Rightmove has no control over the content. This property advertisement does not constitute property particulars. The information is provided and maintained by Thomas Property Group, Waverton. Please contact the selling agent or developer directly to obtain any information which may be available under the terms of The Energy Performance of Buildings (Certificates and Inspections) (England and Wales) Regulations 2007 or the Home Report if in relation to a residential property in Scotland.
*This is the average speed from the provider with the fastest broadband package available at this postcode. The average speed displayed is based on the download speeds of at least 50% of customers at peak time (8pm to 10pm). Fibre/cable services at the postcode are subject to availability and may differ between properties within a postcode. Speeds can be affected by a range of technical and environmental factors. The speed at the property may be lower than that listed above. You can check the estimated speed and confirm availability to a property prior to purchasing on the broadband provider's website. Providers may increase charges. The information is provided and maintained by Decision Technologies Limited. **This is indicative only and based on a 2-person household with multiple devices and simultaneous usage. Broadband performance is affected by multiple factors including number of occupants and devices, simultaneous usage, router range etc. For more information speak to your broadband provider.
Map data ©OpenStreetMap contributors.
