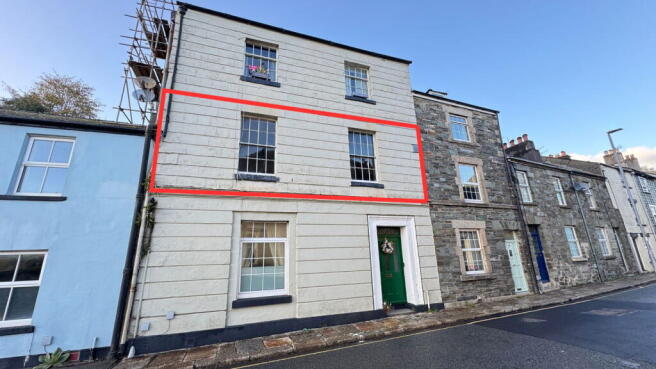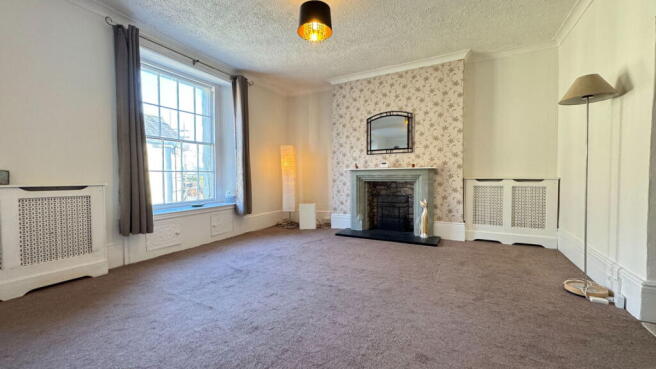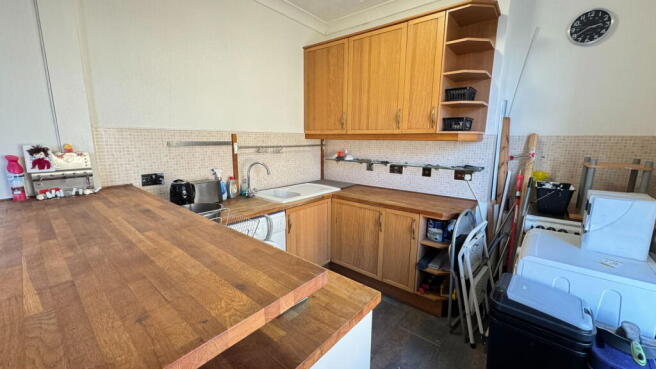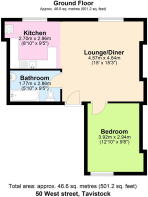West Street, Tavistock, PL19 8JZ

- PROPERTY TYPE
Flat
- BEDROOMS
1
- BATHROOMS
1
- SIZE
501 sq ft
47 sq m
Key features
- One Double Bedroom First Floor Flat
- Close to Town Centre/Grade II Listed Building
- Spacious Living Room and Open Plan to Kitchen
- Modern Bathroom
- Modern Mains Gas Central Heating System
- Private Garden area to Rear
- No Chain
- Quote Ref DT0134
Description
QUOTE REF DT0134
SUMMARY
NO CHAIN. Spacious One Bedroom Apartment near the centre of Tavistock. Comprises; communal entrance hall, spacious lounge/diner, open plan kitchen, bathroom, double bedroom and communal garden. Quote ref DT0134
PROPERTY AND ACCOMMODATION
A first floor flat, arranging on one floor and not only deceptively spacious but also a lovely conveniently located home.
The property is accessed by a communal door in to an entrance hall which leads to three apartments on each floor of a Grade II listed period property.
On the ground floor a rear door leads out to the rear courtyard and gardens. The flat includes it's own private section of garden which although requires some attention it offers a buyer the potential to create your very own garden within a garden.
On the first floor landing is the entrance in to the flat.
The spacious living room with it's ornate decorative fireplace, high ceilings, sash windows and coving makes a special first impression. The lounge flows through to an open kitchen which is fitted with wooden base and eye level units with wood worktops and breakfast bar. There is space and plumbing for a washing machine, fridge and freezer, cooker and a fitted sink with mixer tap and drainer.
The bathroom is fitted with a modern white three piece suite of wash hand basin, mirrored medicine cabinet over, low level WC, bath with electric shower over with glass shower screen.
The double bedroom has high ceilings, coving and a sash window to the rear.
The property has a modern mains gas central heating system with radiators to bedroom, living room and bathroom.
Please note that there is no parking with the property. There are car parks within the town and between the hours of 17.00 and 10.00am there is free parking within the towns streets. Between 9.00am and 18.00 parking on the towns streets is restricted to 1 hour.
LOCATION
Tavistock is a thriving Stannary market town in West Devon, nestled on the western edge of Dartmoor National Park. Tavistock is an ancient town, rich in history dating back to the 10th century and famed for being the birthplace of Sir Francis Drake. Largely the 19th-century town centre is focused around Bedford Square. The town offers a superb range of shopping, boasting the famous Pannier Market and a wide range of local and national shops. Also there are public houses, cafes, restaurants, social clubs, riverside park, leisure centre, theatre, doctors surgery, dentists and Tavistock Hospital. There are excellent educational facilities including primary and secondary schools in the state and private sector. The town has superb recreation and sporting facilities including; Tennis club, bowls club, golf club, cricket clubs, football club and athletics track. Plymouth, some 15 miles to the south, offers extensive amenities. The cathedral city of Exeter lies some 40 miles to the northeast, providing transport connections to London and the rest of the UK via its railway links and the M5 motorway. The town of Okehampton (12.3 miles) has a newly opened train service to Exeter which has become very popular for access to Exeter for shopping or travelling further afield.
Call now to arrange a viewing.
ROOM DIMENSIONS
Lounge/Diner 4.57m (15') x 4.64m (15'3'') Kitchen 2.70m (8'10'') x 2.86m (9'5'')
Bedroom 4.05m (13'3'') x 3.01m (10'2'') Bathroom 1.77m (5'10'') x 2.86m (9'5'')
COUNCIL TAX: Band: A Annual Price £1,716
EPC Rating: D 60
TENURE: LEASEHOLD From 6 October 1978 and ending on 5 October 2977. (952 years remaining).
Ground Rent: Peppercorn Ground Rent.
Service Charge: None
Insurance: 2025/2026 Per Annum - Approx £250.00 Due April 2026
SERVICES Mains Drains, mains electricity, Mains Gas central heating, radiators to both floors.
PLEASE NOTE
We may refer buyers and sellers through our panel of chosen Conveyancers. It is completely your decision whether you choose to use their services. Should you decide to use their services you should know that we would receive a referral fee of £100 (plus Vat) from them for referring you. These firms have been handpicked and we only refer you to the best local firms with a proven high track record.
We also refer buyers and sellers to our Financial Advisers. It is your decision whether you choose to use their services. Should you decide to use any of their services you should be aware that we would receive a average referral fee of £200 from them for recommending you.
You are not under any obligation to use the services of any of the recommended providers, though should you accept our recommendation the provider is expected to pay us the corresponding referral fee.
Prior to a sale being agreed and solicitors instructed, prospective purchasers will be required to produce identification documents to comply with Anti-Money Laundering regulations. These checks currently cost £30 per check which we request that you pay for.
- COUNCIL TAXA payment made to your local authority in order to pay for local services like schools, libraries, and refuse collection. The amount you pay depends on the value of the property.Read more about council Tax in our glossary page.
- Band: A
- PARKINGDetails of how and where vehicles can be parked, and any associated costs.Read more about parking in our glossary page.
- On street
- GARDENA property has access to an outdoor space, which could be private or shared.
- Communal garden
- ACCESSIBILITYHow a property has been adapted to meet the needs of vulnerable or disabled individuals.Read more about accessibility in our glossary page.
- No wheelchair access
West Street, Tavistock, PL19 8JZ
Add an important place to see how long it'd take to get there from our property listings.
__mins driving to your place
Get an instant, personalised result:
- Show sellers you’re serious
- Secure viewings faster with agents
- No impact on your credit score
Your mortgage
Notes
Staying secure when looking for property
Ensure you're up to date with our latest advice on how to avoid fraud or scams when looking for property online.
Visit our security centre to find out moreDisclaimer - Property reference S1496934. The information displayed about this property comprises a property advertisement. Rightmove.co.uk makes no warranty as to the accuracy or completeness of the advertisement or any linked or associated information, and Rightmove has no control over the content. This property advertisement does not constitute property particulars. The information is provided and maintained by eXp UK, South West. Please contact the selling agent or developer directly to obtain any information which may be available under the terms of The Energy Performance of Buildings (Certificates and Inspections) (England and Wales) Regulations 2007 or the Home Report if in relation to a residential property in Scotland.
*This is the average speed from the provider with the fastest broadband package available at this postcode. The average speed displayed is based on the download speeds of at least 50% of customers at peak time (8pm to 10pm). Fibre/cable services at the postcode are subject to availability and may differ between properties within a postcode. Speeds can be affected by a range of technical and environmental factors. The speed at the property may be lower than that listed above. You can check the estimated speed and confirm availability to a property prior to purchasing on the broadband provider's website. Providers may increase charges. The information is provided and maintained by Decision Technologies Limited. **This is indicative only and based on a 2-person household with multiple devices and simultaneous usage. Broadband performance is affected by multiple factors including number of occupants and devices, simultaneous usage, router range etc. For more information speak to your broadband provider.
Map data ©OpenStreetMap contributors.




