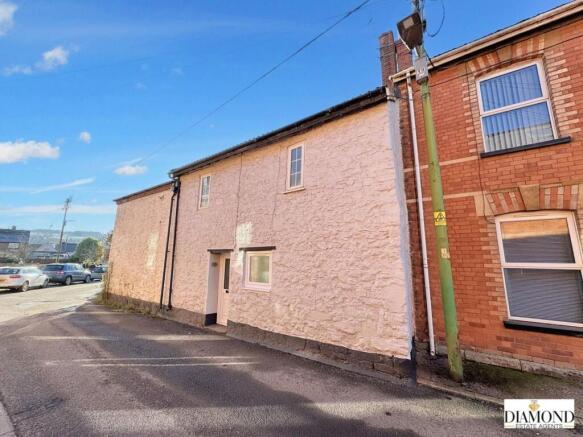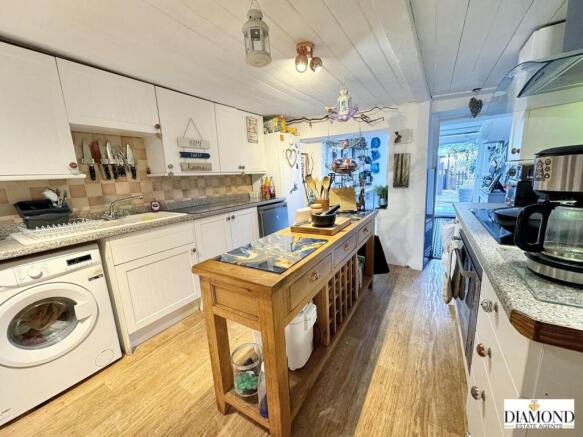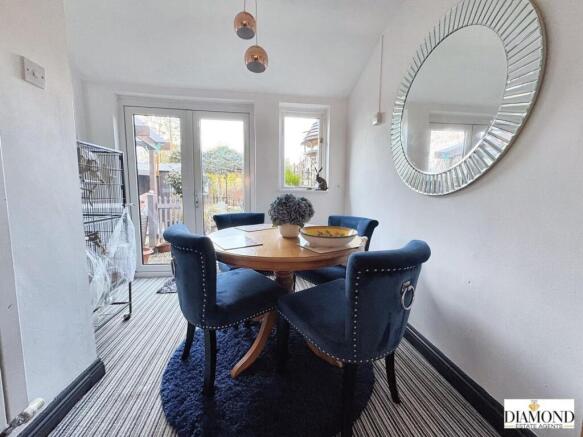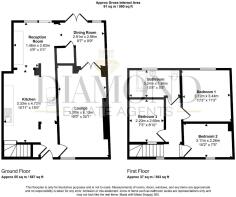Chapel Street, Tiverton, EX16

- PROPERTY TYPE
House
- BEDROOMS
2
- BATHROOMS
1
- SIZE
Ask agent
- TENUREDescribes how you own a property. There are different types of tenure - freehold, leasehold, and commonhold.Read more about tenure in our glossary page.
Freehold
Key features
- Two good size double bedrooms with a study/occasional room
- Feature fireplace giving a stunning centerpiece in the lounge, with a wood burner set on a tiled hearth with a stone-brick surround and wooden mantle.
- Gas central heating
- Landscaped Garden Retreat featureing a mix of lawns, mature trees and planted borders,
- Upvc double glazing
- Lovely character cottage with characters features mixed with modern finishes
- Level walk to the town centre
- Kitchen/Diner with further dining area
- Two Moors School nearby
Description
This delightful home effortlessly combines period charm with modern comfort, creating a warm and inviting retreat that perfectly suits both families and professionals seeking a balance of style and practicality.
From the moment you step inside, the home’s blend of traditional character and thoughtful modern touches is immediately apparent.
Ground FloorThe welcoming entrance vestibule sets the tone for the property — bright, inviting, and full of character — leading into a spacious and beautifully presented lounge. This room exudes warmth, featuring an obscure glazed window to the front aspect and a striking feature fireplace with an inset wood burner, set on a tiled hearth with stone surround and wooden mantle. It’s an inviting space to unwind on cosy evenings by the fire.
Double doors open into the dining area, bathed in natural light from patio doors that lead directly onto the rear garden — creating a seamless transition between indoor and outdoor living.
The kitchen/diner is both stylish and functional, filled with natural light from a large rear window. It offers a range of fitted base units, cupboards and drawers with complementary worktops, an integrated Küppersbusch electric oven and hob, and space for further appliances including a fridge/freezer and washing machine. The layout flows naturally, with room for dining and a staircase rising to the first floor landing.
First FloorUpstairs, the first floor landing features an obscure glazed window that floods the space with soft natural light and adds a charming architectural touch.
The principal bedroom is a generous double, overlooking the rear garden and showcasing the property’s character with exposed wooden flooring and beams. The second bedroom is also a bright double room, with a front aspect window, exposed floorboards, and wooden beams that echo the home’s timeless appeal.
A versatile occasional room/study overlooks the staircase and provides ideal space for a home office, dressing room, or reading nook. This room also houses the combi boiler and includes useful hanging storage.
The family bathroom offers modern luxury with a crisp white suite, featuring a panelled bath with thermostatic rainfall shower, low-level WC, and wash basin with wooden splashback and mixer tap. Finishing touches such as tiled splashbacks, a heated towel rail, wood-effect vinyl flooring, and a glazed shower screen complete the elegant contemporary design.
Outdoor LivingThe rear garden is a true sanctuary — thoughtfully designed to combine beauty with practicality. A paved patio provides the perfect setting for al fresco dining or morning coffee, surrounded by raised planting beds filled with mature shrubs and greenery. A tranquil pond adds to the sense of calm, while a shed and covered storage area ensure functionality without compromising the aesthetic.
Beyond, the garden extends into a landscaped haven with lawns, mature trees, and planted borders, offering privacy and a serene backdrop for outdoor living. Whether entertaining guests, relaxing with a book, or simply enjoying the birdsong, this peaceful space provides a welcome escape from the pace of everyday life.
In SummaryWith its combination of exposed beams, wooden flooring, and contemporary finishes, this charming home offers a perfect blend of traditional craftsmanship and modern comfort. Its versatile layout, inviting living spaces, and beautifully landscaped garden make it ideal for those seeking both character and convenience in equal measure.
This is a home that feels instantly welcoming — ready to move into and enjoy.
Viewings are highly recommended to truly appreciate the full charm and lifestyle this wonderful property offers.
EPC Rating: D
Entrance Vestibule
Step into this delightful home, where character and modern convenience blend seamlessly. The entrance vestibule welcomes you, providing access to the lounge and leading through to the
Kitchen / Diner
The kitchen/diner is a bright and functional space, enhanced by a large window that fills the room with light. It boasts a range of base cupboards, and drawers with stylish worktops, an integrated Küppersbusch electric oven and hob along with spaces for both a fridge/freezer and a washing machine. A radiator and a staircase to the first floor landing complete the layout.
Lounge
The lounge exudes charm, featuring an obscure glazed window to the front aspect and a striking feature fireplace with an inset wood burner, set on a tiled hearth with a stone brick surround and wooden mantle. Double doors open into the dining area which is bathed in natural light thanks to the patio doors that lead directly to the rear garden making it perfect for indoor-outdoor living.
First Floor Accommodation
On the first floor, the landing features an obscure glazed window to the front adding a touch of character and natural light. Doors lead to:
Bedroom One
A spacious double bedroom with a rear aspect window overlooking the garden. This room showcases exposed wooden flooring, exposed beams and a radiator.
Bedroom Two
This is a bright double bedroom with a front aspect window, exposed wooden flooring, wooden beams and a radiator.
Occasional Room / Study
A versatile space overlooking the staircase via an open feature. It houses the combi boiler and offers convenient hanging storage.
Bathroom
A stylish and modern suite with a rear aspect glazed window. The bathroom features a white panelled bath with a thermostatic rainfall shower, a low level WC as well as a wash basin with a wooden splashback and mixer tap. Additional touches include tiled splashbacks, a heated towel rail, wood-effect vinyl flooring, and a shower screen.
Rear Garden
The rear garden is a true highlight of the property, thoughtfully designed for both relaxation and practicality. A paved patio area provides the ideal spot for outdoor dining or entertaining, surrounded by raised planting beds filled with mature shrubs and greenery along with a pond for relaxing water sounds. A shed and covered storage area offer ample space for tools and equipment, maintaining functionality without compromising the aesthetic. The garden extends into a beautifully landscaped retreat, featuring a mix of lawns, mature trees and planted borders. This tranquil garden is perfect for year round enjoyment, offering privacy and a serene atmosphere.
Services
Mains Gas, Water, Sewage and Electric Diamond Estate Agents encourage you to check before viewing a property, the potential broadband speeds and mobile signal coverage. You can do so by visiting
What3words
///fast.media.bonus
Agents Notes
VIEWINGS Strictly by appointment with the award winning estate agents, Diamond Estate Agents If there is any point, which is of particular importance to you with regard to this property then we advise you to contact us to check this and the availability and make an appointment to view before travelling any distance. PLEASE NOTE Our business is supervised by HMRC for anti-money laundering purposes. If you make an offer to purchase a property and your offer is successful, you will need to meet the approval requirements covered under the Money Laundering, Terrorist Financing and Transfer of Funds (Information on the Payer) Regulations 2017. To satisfy our obligations, Diamond Estate Agents have to undertake automated ID verification, AML compliance and source of funds checks. As from1st May, 2024 there will be a charge of £10 per person to make these checks. We may refer buyers and sellers through our conveyancing panel. It is your decision whether you choose to use this service. Should you decide to use any of these services that we may receive an average referral fee of £100 for recommending you to them. As we provide a regular supply of work, you benefit from a competitive price on a no purchase, no fee basis. (excluding disbursements). Stamp duty may be payable on your property purchase and we recommend that you speak to your legal representative to check what fee may be payable in line with current government guidelines. We also refer buyers and sellers to The Levels Financial Services. It is your decision whether you choose to use their services. Should you decide to use any of their services you should be aware that we would receive an average referral fee of £200 from them for recommending you to them. You are not under any obligation to use the services of any of the recommended providers, though should you accept our recommendation the provider is expected to pay us the corresponding Referral Fee.
Disclaimer
VIEWINGS Strictly by appointment with the award winning estate agents Diamond Estate Agents. If there is at any point, which is of particular importance to you with regard to this property then we advise you to contact us to check this and the availability and make an appointment to view before travelling any distance. PLEASE NOTE Our business is supervised by HMRC for anti-money laundering purposes. If you make an offer to purchase a property and your offer is successful, you will need to meet the approval requirements covered under the Money Laundering, Terrorist Financing and Transfer of Funds (Information on the Payer) Regulations 2017. To satisfy our obligations, Diamond Estate Agents have to undertake automated ID verification, AML compliance and source of funds checks. As from 1st May 2024 there will be a charge of £10 per person to make these checks.
- COUNCIL TAXA payment made to your local authority in order to pay for local services like schools, libraries, and refuse collection. The amount you pay depends on the value of the property.Read more about council Tax in our glossary page.
- Ask agent
- PARKINGDetails of how and where vehicles can be parked, and any associated costs.Read more about parking in our glossary page.
- Ask agent
- GARDENA property has access to an outdoor space, which could be private or shared.
- Yes
- ACCESSIBILITYHow a property has been adapted to meet the needs of vulnerable or disabled individuals.Read more about accessibility in our glossary page.
- Ask agent
Energy performance certificate - ask agent
Chapel Street, Tiverton, EX16
Add an important place to see how long it'd take to get there from our property listings.
__mins driving to your place
Get an instant, personalised result:
- Show sellers you’re serious
- Secure viewings faster with agents
- No impact on your credit score



Your mortgage
Notes
Staying secure when looking for property
Ensure you're up to date with our latest advice on how to avoid fraud or scams when looking for property online.
Visit our security centre to find out moreDisclaimer - Property reference 976cc8cc-7fad-410d-b009-a3ec985a9570. The information displayed about this property comprises a property advertisement. Rightmove.co.uk makes no warranty as to the accuracy or completeness of the advertisement or any linked or associated information, and Rightmove has no control over the content. This property advertisement does not constitute property particulars. The information is provided and maintained by Diamond Estate Agents (inc Watts & Sons), Tiverton. Please contact the selling agent or developer directly to obtain any information which may be available under the terms of The Energy Performance of Buildings (Certificates and Inspections) (England and Wales) Regulations 2007 or the Home Report if in relation to a residential property in Scotland.
*This is the average speed from the provider with the fastest broadband package available at this postcode. The average speed displayed is based on the download speeds of at least 50% of customers at peak time (8pm to 10pm). Fibre/cable services at the postcode are subject to availability and may differ between properties within a postcode. Speeds can be affected by a range of technical and environmental factors. The speed at the property may be lower than that listed above. You can check the estimated speed and confirm availability to a property prior to purchasing on the broadband provider's website. Providers may increase charges. The information is provided and maintained by Decision Technologies Limited. **This is indicative only and based on a 2-person household with multiple devices and simultaneous usage. Broadband performance is affected by multiple factors including number of occupants and devices, simultaneous usage, router range etc. For more information speak to your broadband provider.
Map data ©OpenStreetMap contributors.




