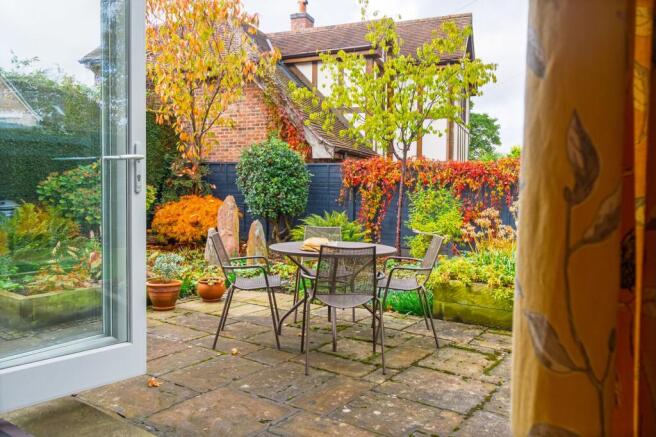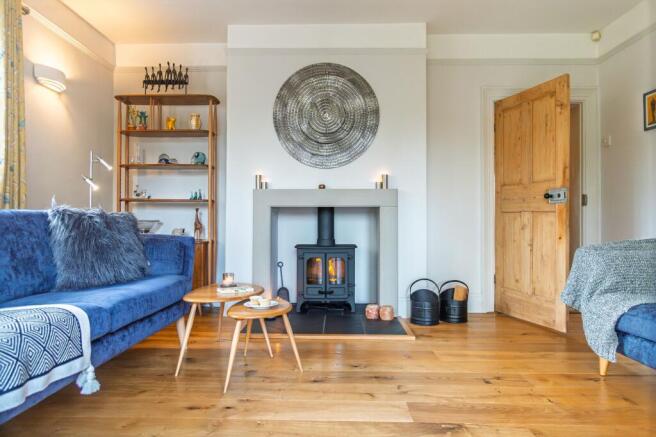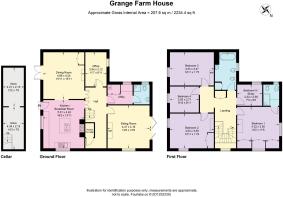A Home to Grow Into This Year at Grange Farm House on the doorstep of Nottingham...

- PROPERTY TYPE
Detached
- BEDROOMS
5
- BATHROOMS
3
- SIZE
2,234 sq ft
208 sq m
- TENUREDescribes how you own a property. There are different types of tenure - freehold, leasehold, and commonhold.Read more about tenure in our glossary page.
Freehold
Key features
- Guide Price £750k to £800k
- Elegant 1800s farmhouse overlooking Gamston’s village green, beautifully preserved and modernised.
- Spacious living areas including a formal dining room and lounge with log burner and garden access.
- Handcrafted kitchen with bespoke cabinetry, AGA, island and adjoining utility and office.
- Five bedrooms featuring a serene principal suite and charming period details throughout.
- Private gardens with sun room, ample parking and EV charger in a peaceful village setting just minutes from West Bridgford and Nottingham
Description
Grange Farm House
Timeless Country Elegance in the Heart of Gamston
Set gracefully beside the village green, Grange Farm House is one of the original 1800s farmhouses that shaped this much-loved Nottinghamshire village. With its white-rendered façade, classic double-fronted symmetry and handsome pillared entrance, this home carries an undeniable sense of heritage, beautifully preserved and reimagined for modern living.
Lovingly cared for by its owners for almost three decades, the house feels immediately welcoming, layered with history, warmth and quiet sophistication.
A Grand and Characterful Welcome
Step through the original front door beneath the stone-pillared portico and you’re greeted by a striking entrance hall that sets the tone for the rest of the home. The York stone floor underfoot gives a natural sense of permanence, while the grand staircase, with its original floorboards polished by time, curves elegantly upwards.
Under the stairs, a discreet door leads to the cellar, a characterful reminder of the home’s 19th-century origins and a practical space for wine or storage. Every inch of the entrance has been thoughtfully preserved to honour its age while feeling inviting and alive.
Elegant Living and Family Comfort
To one side of the hall lies the beautifully proportioned lounge, a space that combines the comfort of modern living with the warmth of period charm. Oak flooring flows throughout, adding depth and natural richness, while bi-fold doors open directly onto the garden, allowing the light to pour in.
In the cooler months, the room transforms into a snug winter haven. Extensively insulated and centred around a log-burning stove, it’s perfectly designed for cosy evenings by the fire, a room that makes you look forward to coming home.
A Dining Room Made for Gatherings
Opposite the lounge, the formal dining room feels both grand and intimate, filled with warmth, character and natural light. The French Maritime pine flooring adds beautiful authenticity underfoot, while the open fireplace, rediscovered and restored during the home’s early renovations, provides a timeless focal point.
Generous in proportion, the room easily accommodates a large dining table, perfect for hosting family gatherings or leisurely dinners with friends. French doors open out onto the sun-drenched south-facing patio courtyard, creating a seamless connection between indoors and out. It’s a space that truly comes alive in summer, lunch spilling into afternoon, the scent of herbs in the air and golden light lingering long into the evening.
An arched opening draws you gently through to the kitchen, enhancing the sense of flow and sociable living that defines this home.
The Heart of the Home
The kitchen is an exceptional example of handcrafted design, blending country character with considered luxury. Bespoke handmade cabinets line the walls, complemented by elegant marble and beech-wood worktops. A deep double sink sits perfectly beneath the window, framing peaceful garden views.
At its centre, a curved island with breakfast bar invites gathering and conversation, illuminated by soft feature lighting overhead. A pine flooring continues giving the space warmth and continuity, while the tiled inglenook housing a traditional AGA becomes the visual and emotional heart of the room.
Alongside the AGA, a conventional electric oven and integrated dishwasher bring modern practicality, making this kitchen as functional as it is beautiful. A stable-style door opens to the driveway and side courtyard, ideal for bringing in groceries, enjoying a morning coffee in the sun or easy access after a countryside walk.
Just beyond, the former scullery of the farmhouse now serves as a dedicated home office, a quiet and characterful retreat that blends the home’s history with a thoughtful touch of modern living.
To the rear, a practical utility and ground-floor shower room add to the sense of ease and function throughout this beautifully balanced home.
Upstairs — Calm, Comfort and Character
The grand staircase leads to a light-filled landing, where five bedrooms unfold with generous proportions and graceful charm.
The Principal Suite
The principal bedroom is a serene and elegant retreat where period character and quiet luxury meet. Original flooring flows underfoot, and dual-aspect windows frame views across the gardens and village, filling the room with gentle light from morning to afternoon. A full wall of bespoke fitted wardrobes provides an abundance of storage while maintaining clean lines and a sense of calm.
Step up into the en suite, a beautifully composed space with a walk-in shower, towel rail, wash basin and WC. Neutral tiling adds to the feeling of simplicity and balance, creating a space that feels restful and indulgent in equal measure.
Family and Guest Bedrooms
Bedrooms two and three are both generous doubles, each with a charming feature fireplace that speaks to the home’s farmhouse heritage. One of these rooms is currently enjoyed as a first-floor sitting room, a wonderful retreat with soft light and quiet views, ideal for reading, working or simply unwinding.
Bedroom four forms an excellent guest suite, a spacious and welcoming room offering privacy and comfort for visitors.
The fifth bedroom sits conveniently close to the principal suite and would make an ideal nursery, dressing room or upstairs office, a lovely private space that could evolve effortlessly with family life.
All four rooms are served by the family bathroom, styled in soft green tones and cream panelling for a relaxed country feel. A claw-foot bath takes centre stage, accompanied by a pedestal wash basin, WC and bidet. A handy linen cupboard, warmed by the water tank, adds a subtle touch of charm and practicality.
A Garden to Savour
Outside, the garden feels beautifully private, enclosed by mature hedging and trees that bring shape, shelter and a changing palette of colour through the seasons. From the first blossom of spring to the deep tones of autumn, it’s a garden that feels alive all year round.
A gently sloping lawn leads to a charming sun room with power, the perfect spot to read in the sunshine on late afternoons or retreat with a glass of wine as the day fades. The south-west aspect fills the space with light, while the mix of greenery and open sky gives the garden a wonderfully calm, secluded feel.
The generous driveway provides ample parking and includes an EV charger, a thoughtful nod to modern living that blends effortlessly with the period aesthetic.
A Setting to Cherish
Overlooking Gamston’s village green, Grange Farm House enjoys one of the most enviable positions in this sought-after village. The location balances countryside charm with excellent connections, a setting that feels peaceful yet beautifully practical for family life.
Tucked away in one of Nottinghamshire’s most quietly desirable locations, Gamston is a little-known village with a wonderfully private feel. Centred around a cul-de-sac, it enjoys almost no passing traffic, creating an incredibly peaceful and safe environment for family life.
A handful of excellent schools are within walking distance, and the home sits comfortably within the catchment for the highly regarded Rushcliffe High School. The local village hall hosts a wide variety of community events and classes throughout the year, adding to Gamston’s friendly, close-knit feel.
For families, there’s a children’s play park just at the end of the cul-de-sac, a lovely, safe space for outdoor play, and regular bus services run every ten minutes into Nottingham, linking you with the city’s cultural venues, theatres and sports grounds. West Bridgford’s boutiques, cafés and restaurants are just minutes away, while Holme Pierrepont’s open countryside and lakes offer beautiful walks and weekend adventures.
Final Thoughts
Grange Farm House is a home of quiet substance, full of character, beautifully appointed and perfectly positioned within this sought-after village. Its thoughtful blend of period charm and modern comfort creates a property that feels timeless, versatile and ready for its next chapter.
EPC Rating: C
Brochures
Digital Brochure- COUNCIL TAXA payment made to your local authority in order to pay for local services like schools, libraries, and refuse collection. The amount you pay depends on the value of the property.Read more about council Tax in our glossary page.
- Band: F
- PARKINGDetails of how and where vehicles can be parked, and any associated costs.Read more about parking in our glossary page.
- Yes
- GARDENA property has access to an outdoor space, which could be private or shared.
- Yes
- ACCESSIBILITYHow a property has been adapted to meet the needs of vulnerable or disabled individuals.Read more about accessibility in our glossary page.
- Ask agent
Energy performance certificate - ask agent
A Home to Grow Into This Year at Grange Farm House on the doorstep of Nottingham...
Add an important place to see how long it'd take to get there from our property listings.
__mins driving to your place
Get an instant, personalised result:
- Show sellers you’re serious
- Secure viewings faster with agents
- No impact on your credit score
Your mortgage
Notes
Staying secure when looking for property
Ensure you're up to date with our latest advice on how to avoid fraud or scams when looking for property online.
Visit our security centre to find out moreDisclaimer - Property reference 809cdc86-34e4-4844-acbc-e13ee0348995. The information displayed about this property comprises a property advertisement. Rightmove.co.uk makes no warranty as to the accuracy or completeness of the advertisement or any linked or associated information, and Rightmove has no control over the content. This property advertisement does not constitute property particulars. The information is provided and maintained by Smith & Co Estates Ltd, Mansfield. Please contact the selling agent or developer directly to obtain any information which may be available under the terms of The Energy Performance of Buildings (Certificates and Inspections) (England and Wales) Regulations 2007 or the Home Report if in relation to a residential property in Scotland.
*This is the average speed from the provider with the fastest broadband package available at this postcode. The average speed displayed is based on the download speeds of at least 50% of customers at peak time (8pm to 10pm). Fibre/cable services at the postcode are subject to availability and may differ between properties within a postcode. Speeds can be affected by a range of technical and environmental factors. The speed at the property may be lower than that listed above. You can check the estimated speed and confirm availability to a property prior to purchasing on the broadband provider's website. Providers may increase charges. The information is provided and maintained by Decision Technologies Limited. **This is indicative only and based on a 2-person household with multiple devices and simultaneous usage. Broadband performance is affected by multiple factors including number of occupants and devices, simultaneous usage, router range etc. For more information speak to your broadband provider.
Map data ©OpenStreetMap contributors.




