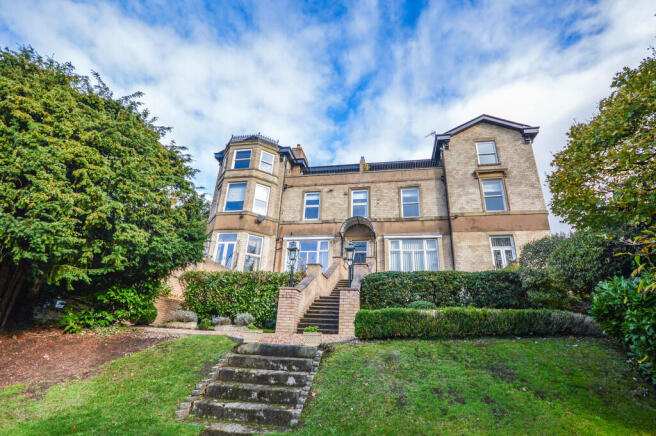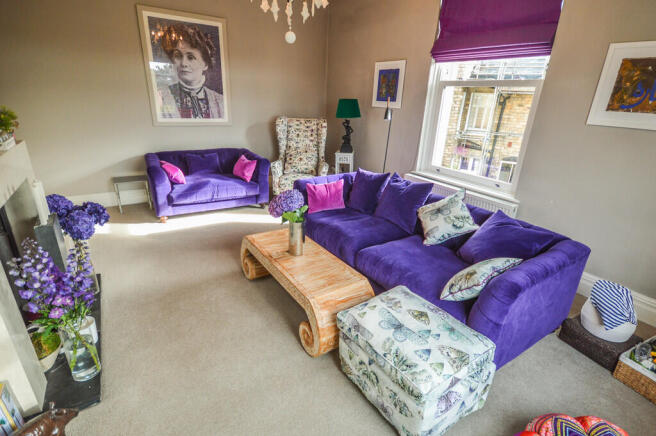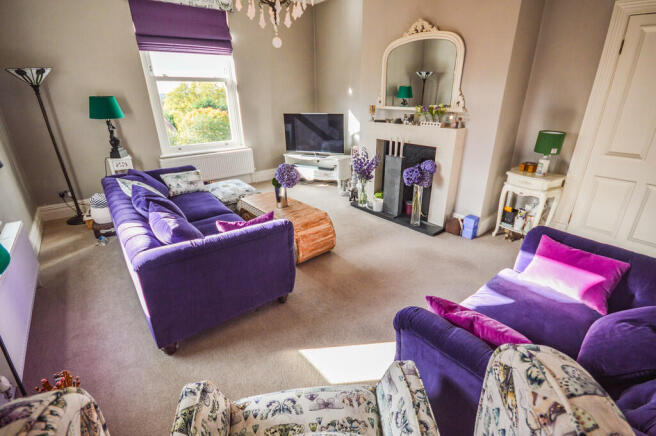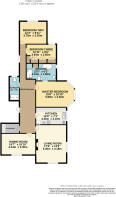3 bedroom apartment for sale
Richmond Road, Bowdon, Altrincham

- PROPERTY TYPE
Apartment
- BEDROOMS
3
- BATHROOMS
2
- SIZE
1,383 sq ft
128 sq m
- TENUREDescribes how you own a property. There are different types of tenure - freehold, leasehold, and commonhold.Read more about tenure in our glossary page.
Commonhold
Key features
- Three Bedroom First Floor Apartment
- Double Glazed Throughout
- Recently Renovate to An Impressive Specification
- Lift Access to All Floors
- Garage, Off-Road Parking and Guest Parking
- Stunning views across Cheshire plains
- Chain Free Sale
- En Suite to Master Bedroom
- Short Walk to Amenities in Hale or Altrincham
- Sold with Commonhold
Description
Internally, the property has been tastefully modernised to a high standard, with a generous en suite to the master bedroom, separate shower room, large cloak room for storage, modern kitchen and separate dining room and lounge.
KITCHEN 13' 11" x 7' 1" (4.26m x 2.16m) The kitchen is fitted with a range of matching base and eye-level storage units, with wooden worktops, recessed LED over-counter lighting, and recessed spotlighting. The kitchen is equipped with an integrated Neff oven, a recessed four-ring Bosch gas hob and an extractor fan over; an integrated slimline dishwasher and freestanding fridge-freezer. This room also benefits from a vertical wall mounted radiator; LVT tile effect flooring and a double glazed sash window with Roman blind to the side aspect.
LIVING ROOM 17' 8" x 13' 8" (5.40m x 4.18m) The living room is a bright and spacious reception room with stunning views from the large sash windows to the side and front aspect. This room offers a pendant light fitting; two double panel radiators; a period cast iron fireplace with stone surround and carpeted flooring.
DINING ROOM 14' 6" x 10' 9" (4.44m x 3.30m) The dining room is another generous reception room with a large double-glazed sash window to the front aspect, carpeted flooring; a pendant light fitting; and a double panel radiator.
MASTER BEDROOM 19' 0" x 10' 9" (5.80m x 3.30m) The master bedroom is an impressive room with large bay windows to the side aspect, fitted with plantation shutters. This bedroom offers access to an en suite bathroom. This bedroom is fitted with a pendant light fitting and two double-panel radiators.
ENSUITE BATHROOM 13' 5" x 6' 2" (4.10m x 1.90m) The ensuite bathroom off the master bedroom has been modernised with a freestanding bath tub; counter top hand wash basin with storage under; large built in storage cupboard; low-level WC; chrome wall mounted heated towel rail; walk-in shower cubicle with chrome thermostatic shower system; extractor fan; LVT wood effect flooring; recessed spotlighting and two wall mounted light fittings and a double glazed window to the side aspect.
BEDROOM TWO 12' 3" x 9' 10" (3.75m x 3.02m) The second double bedroom offers a double-glazed sash window to the rear aspect, fitted with a Roman blind; a double panel radiator; and carpeted flooring.
BEDROOM THREE 12' 11" x 8' 6" (3.94m x 2.60m) The third bedroom is fitted with a range of matching wall-to-wall fitted wardrobes; carpeted flooring; a pendant light fitting; a double panel radiator and a double-glazed sash window to the rear aspect.
SHOWER ROOM 9' 2" x 3' 1" (2.80m x 0.95m) The shower room is located off the entrance hall. This room offers a shower cubicle with chrome thermostatic shower system and glazed sliding door; a counter-top hand-wash basin; a wall-mounted heated towel rail; a low-level WC; a double-glazed window to the rear aspect; tiled flooring; floor-to-ceiling tiled walls; and ceiling-mounted multi-directional spotlighting.
EXTERNAL The property is accessed via a private drive leading to two carparks, the visitor carpark is to the front of the property, this is a gravelled carpark with access to the garages for each property. This apartment benefits from the car garage, which is equipped with an electric point. From this carpark one can access the communal garden and via stone steps the front entrance of the building.
To the rear of the property is a further carpark which offers allocated parking spaces for each apartment. From this carpark, one can access the property via the rear door which allows step-free access into the communal entrance hall. The spacious entrance hall offers a grand balustrade staircase leading to the upper floors and a wooden panelled door allowing access to the internal hall with lift access to all floors.
COMMON QUESTIONS 1. Is this property leasehold or freehold? The vendor has advised they believe the apartment is sold with a Commonhold, each residents owners a share of freehold, by way of ownership in Southfield Management Company. The service charge of £280 pcm (as of January 2026) is paid for the upkeep of the building and property insurance.
2. What is the internet service available to this property? The property offers full fibre to the door, meaning super fast broadband is available.
3. Have any works been carried out at the property recently? Over the past three years, the residents have had new gutters, soffits and facias installed. Both the house and car park walls have been rendered and the visitors car park has been resurfaced. This apartment has also had all new windows fitted in 2023; a new kitchen, the en suite has been replaced and extended into what was a small utility room; the apartment has been fully re-decorated and the boiler was also replaced when purchased in 2013.
4. Will there be a connected transaction associated with this sale? No, the vendor is prepared to break the chain and move into rented accommodation.
5. How much does the current owner pay for the utilities? The vendor has advised she pays around £155 pcm for the combined gas, electricity and water at present.
6. Has the boiler been serviced recently? Yes, the boiler is serviced annually.
7. What are the vendors favourite aspects of this property? The vendor has advised she has enjoyed the privacy afforded by not being overlooked by surrounding properties; the stunning views of Cheshire and the impressive period features such as a the large sash windows and high ceilings; and the quiet, calm surroundings.
Brochures
Property Brochure- COUNCIL TAXA payment made to your local authority in order to pay for local services like schools, libraries, and refuse collection. The amount you pay depends on the value of the property.Read more about council Tax in our glossary page.
- Band: F
- PARKINGDetails of how and where vehicles can be parked, and any associated costs.Read more about parking in our glossary page.
- Garage,Off street
- GARDENA property has access to an outdoor space, which could be private or shared.
- Ask agent
- ACCESSIBILITYHow a property has been adapted to meet the needs of vulnerable or disabled individuals.Read more about accessibility in our glossary page.
- Lift access
Richmond Road, Bowdon, Altrincham
Add an important place to see how long it'd take to get there from our property listings.
__mins driving to your place
Get an instant, personalised result:
- Show sellers you’re serious
- Secure viewings faster with agents
- No impact on your credit score
Your mortgage
Notes
Staying secure when looking for property
Ensure you're up to date with our latest advice on how to avoid fraud or scams when looking for property online.
Visit our security centre to find out moreDisclaimer - Property reference 101731001717. The information displayed about this property comprises a property advertisement. Rightmove.co.uk makes no warranty as to the accuracy or completeness of the advertisement or any linked or associated information, and Rightmove has no control over the content. This property advertisement does not constitute property particulars. The information is provided and maintained by Jameson & Partners, Altrincham. Please contact the selling agent or developer directly to obtain any information which may be available under the terms of The Energy Performance of Buildings (Certificates and Inspections) (England and Wales) Regulations 2007 or the Home Report if in relation to a residential property in Scotland.
*This is the average speed from the provider with the fastest broadband package available at this postcode. The average speed displayed is based on the download speeds of at least 50% of customers at peak time (8pm to 10pm). Fibre/cable services at the postcode are subject to availability and may differ between properties within a postcode. Speeds can be affected by a range of technical and environmental factors. The speed at the property may be lower than that listed above. You can check the estimated speed and confirm availability to a property prior to purchasing on the broadband provider's website. Providers may increase charges. The information is provided and maintained by Decision Technologies Limited. **This is indicative only and based on a 2-person household with multiple devices and simultaneous usage. Broadband performance is affected by multiple factors including number of occupants and devices, simultaneous usage, router range etc. For more information speak to your broadband provider.
Map data ©OpenStreetMap contributors.




