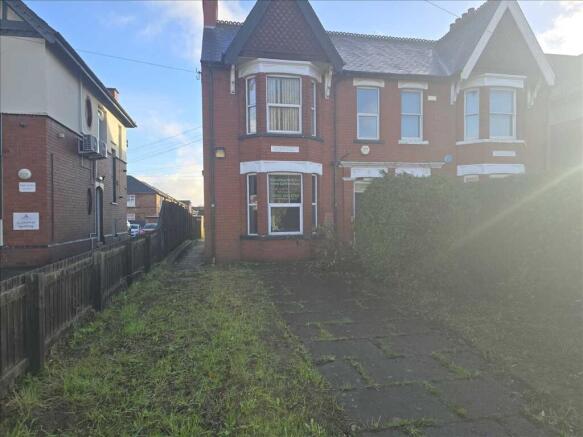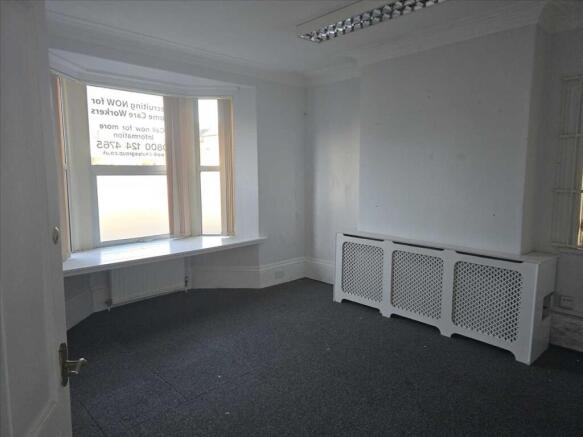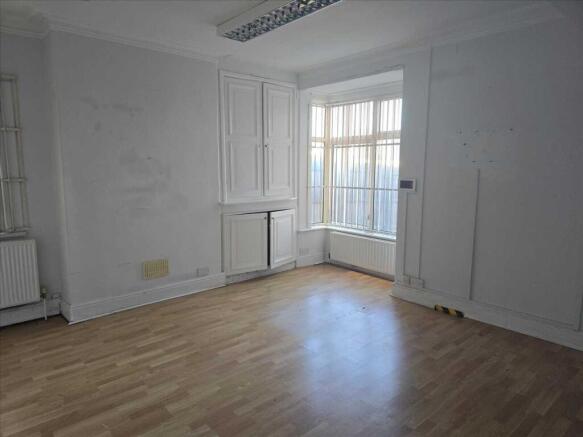Oswald Road, SCUNTHORPE
- PROPERTY TYPE
Commercial Property
- SIZE
Ask agent
Description
Total floor area in the region of 1445 sq ft (134..24sq m) over two floors
Having the benefit of 6 car parking spaces, and a semi detached garage to the rear
Suitable for owner occupiers, investment or potential redevelopment (subject to planning)
LOCATION & DESCRIPTION
The property is situated on Oswald Road in the commercial area of Scunthorpe. Oswald Road is a main arterial road leading to the town centre, and includes a variety of users including accountants, veterinary surgery, nursing homes, Scunthorpe Museum, funeral directors and general offices.
The property is of two storey brick construction, with a pitched and slate covered roof. Access to the rear is via Comforts Avenue, leading to the car park and garage.
ENTRANCE HALL
ROOM ONE 4.14m (13'7") x 4.04m (13'3")
ROOM TWO 4.32m (14'2") x 3.68m (12'1")
With stairs to first floor
ROOM THREE 5.89m (19'4") x 3.33m (10'11")
DISABLED WC
BOILER ROOM
FIRST FLOOR
ROOM FOUR 4.27m (14'0") x 4.01m (13'2")
ROOM FIVE 4.44m (14'7") x 3.73m (12'3")
ROOM SIX 6.83m (22'5") x 3.30m (10'10")
KITCHEN 2.26m (7'5") x 1.22m (4'0")
WC
OUTSIDE
To the rear of the property there is a small garden area with parking for approx. 6 cars. There is also a semi detached garage.
BUSINESS RATES
The current rateable value is £9100. Small business rate relief may be available subject to the occupants meeting the criteria. More information is available from North Lincolnshire Council business rates dept.
PRICE
The price for the freehold is £125,000.
Oswald Road, SCUNTHORPE
NEAREST STATIONS
Distances are straight line measurements from the centre of the postcode- Scunthorpe Station0.1 miles
- Althorpe Station3.3 miles
Notes
Disclaimer - Property reference BWC1COMM25311. The information displayed about this property comprises a property advertisement. Rightmove.co.uk makes no warranty as to the accuracy or completeness of the advertisement or any linked or associated information, and Rightmove has no control over the content. This property advertisement does not constitute property particulars. The information is provided and maintained by Bell Watson & Co, Brigg. Please contact the selling agent or developer directly to obtain any information which may be available under the terms of The Energy Performance of Buildings (Certificates and Inspections) (England and Wales) Regulations 2007 or the Home Report if in relation to a residential property in Scotland.
Map data ©OpenStreetMap contributors.







