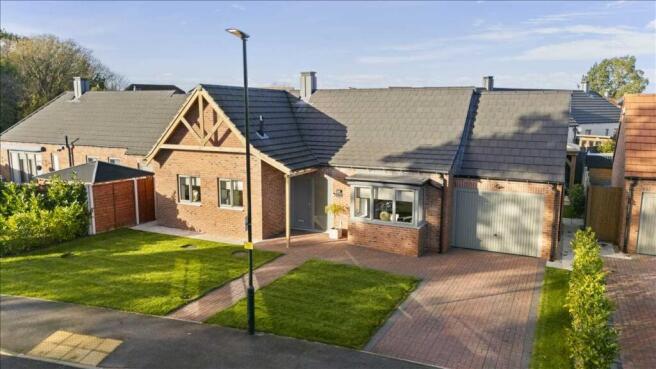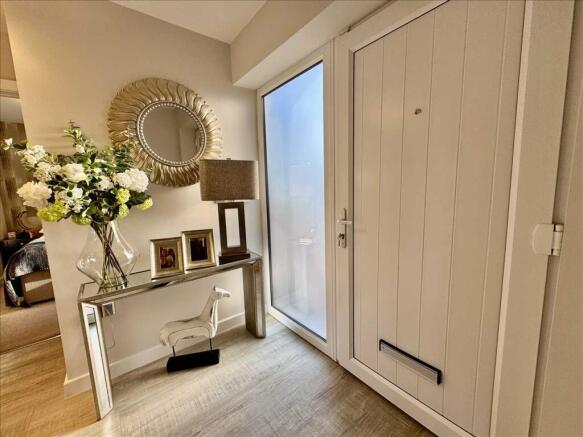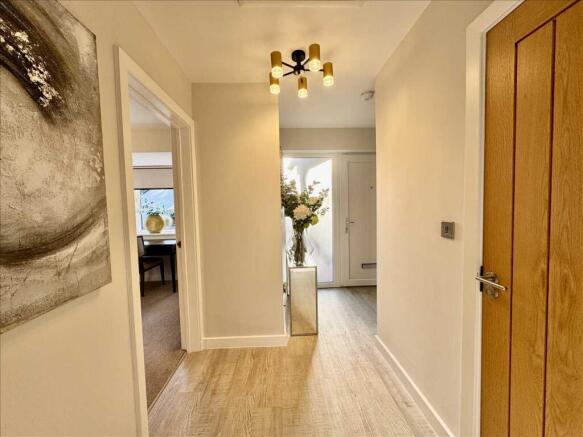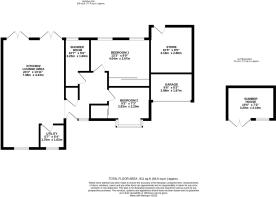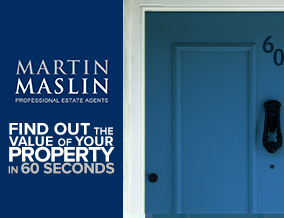
2 bedroom detached bungalow for sale
Kings Park Road, Scartho Top, Grimsby

- PROPERTY TYPE
Detached Bungalow
- BEDROOMS
2
- BATHROOMS
1
- SIZE
Ask agent
- TENUREDescribes how you own a property. There are different types of tenure - freehold, leasehold, and commonhold.Read more about tenure in our glossary page.
Freehold
Description
An exceptional detached Bungalow found at the Entrance of this select development overlooking a small copse. This stunning Bungalow combines a contemporary style luxurious finish with and meticulous attention to detail, a true showcase of elegant modern living. Every aspect of this home reflects high specification of craftsmanship with a range of premium upgrades throughout, including solid oak doors, galaxy starr granite worktops, Karndean designer flooring and a luxury Shower Room. In addition the amazing landscaped rear gardens are a true extension of the homes living and viewing is highly recommended to appreciate all on offer.
On entering one is greeted through a Scandinavian style open Porch with LED lighting into the welcoming Hallway. The heart of this home is a superb open plan Living area designed for both comfort and entertaining, whilst a set of bifold doors open onto the landscaped Rear Garden. The modern Kitchen boasts quality appliances, displaying a range of modern light grey shaker style cabinets with galaxy star granite worktops. In addition there is a separate Utility Room added for convenience. There are two elegant Bedrooms, the Principle featuring a range of modern style sliding wardrobes in a smoked glass finish with windows overlooking the Garden, whilst the second Bedroom offers a lovely relaxing bay fronted room with built in wardrobe. The fabulous modern Shower Room offers luxury and functionality, fully tiled with a walk in designer shower, floating vanity wash handbasin and toilet.
The property is set within its own delightful plot close to the entrance of this exclusive Kings Park development. The front Gardens are open plan laid to lawn with a wide block paving and pathways leading to the Garage. In the agents opinion the property offers Outdoor Living at its best. Stepping outside to discover this amazing landscaped rear garden which is designed as a true extension of the homes living space. Featuring a charming gazebo with hot tub (available by separate negotiation) exterior lighting creates a ambiance by night whilst a patio and shaped lawns provide relaxation and leisure. There is a stylish Garden Room also available by separate negotiation. In one corner is a further decked area with a glass fusion balustrade set on a composite base perfect for entertaining, whilst the remaining gardens are well screened by fencing to the perimeters ensuring privacy for the present owners.
PORCH
A Scandinavian style flared open Porch with LED lighting.
HALLWAY 3.28m (10'9") x 2.06m (6'9")
A lovely inviting Hallway featuring a modern designer Karndean floor tastefully decorated with a panelled uPVC front door and matching opaque glass front screen. It has a useful storage cupboard and there is access to the loft space.
LIVING KITCHEN 7.37m (24'2") x 4.22m (13'10")
A beautifully designed Living Dining Kitchen with an open plan feel offering versatile living spaces for both relaxation and entertaining. The room is tastefully decorated in pastel colours featuring a Karndean designer floor and it has bifold uPVC double glazed doors giving views and access onto the spectacular rear landscaped Garden.
KITCHEN AREA
The Kitchen is fitted with a striking range of light grey shaker style cabinets in a wood grain finish with chrome handles. Complimentary galaxy star granite worktops incorporate a one and a half bowl sink with mixer taps and matching upstands. Built in appliances include a Bosch induction hob with overhead matching extractor fan and light, single oven and grill, integrated split fridge and freezer and a built in dishwasher. The Kitchen has underlighting to the units with recess ceiling spotlights. There is plenty of storage with a uPVC double glazed front window allowing natural light.
UTILITY ROOM 1.52m (5'0") x 1.60m (5'3")
With a matching range of striking shaker style light grey cabinets and overhead glass displays. Featuring a complementary galaxy star granite work top with stainless steel sink, mixer taps and matching upstands. It has a cupboard for the boiler, Karndean floor and a uPVC double glazed front window.
PRINCIPLE BEDROOM ONE 4.01m (13'2") x 2.64m (8'8") to wardrobes
A lovely Main Bedroom with built in designer smoke glass sliding modern wardrobes an accent adorned wall and two uPVC double glazed windows overlooking the Rear Garden.
BEDROOM TWO 3.10m (10'2") x 2.90m (9'6")
Another lovely Bedroom with a feature double glazed bay window. It has an accent adorned wall and a built in deep wardrobe with sliding mirrored doors.
SHOWER ROOM 3.20m (10'6") x 1.68m (5'6")
A spacious fully tiled luxury Shower Room with a large double designer walk in shower with fitted glass screen and thermostatic bar shower unit. There is a floating vanity sink unit with draws beneath, separate w.c and a chrome heated towel rail. It has a Karndean designer floor with recess ceiling spotlights and a uPVC double glazed rear window.
HOBBIES / OFFICE 2.57m (8'5") x 2.29m (7'6")
A very useful room adjoining the Garage, insulated with power light providing an additional work from home storage room, with its own double glazed entrance door to the Garden.
FRONT GARDEN
The property occupies a delightful position overlooking a small copse close to the entrance of this modern development. The Front Gardens are open plan and neatly laid to the lawn with a blocked paved driveway and wide pathway to the front door.
REAR GARDEN
In the agents opinion, the Rear Garden forms one of the main attractions. Discover this amazing landscaped Rear Garden designed as a true extension of the homes living space, featuring a charming gazebo with hot tub, exterior lighting creating ambiance, decking, patio and shaped lawns for relaxation and leisure. The gardens are well screened by panel fencing ensuring privacy for the present owners.
GARDEN ROOM
There is a stylish Garden Room panelled and insulated (available by separate negotiation.)
GENERAL INFORMATION
Mains, gas, water, electricity and drainage are connected, a broadband speeds and availability can be accessed via the Ofcoms official website. The property benefits from underfloor heating, connected to the gas central heating boiler. The property has a benefit of a uPVC frame double glazing in a smart agate grey finish. Falls within the jurisdiction of the North East Lincolnshire Council and is in council tax band C. The tenure is freehold subject to solicitors verification.
VIEWING
Viewing is strictly via appoint through the agents on Grimsby 311000. A video walkthrough tour with commentary can be seen on Rightmove and the Martin Maslin website.
Brochures
PDF brochure- COUNCIL TAXA payment made to your local authority in order to pay for local services like schools, libraries, and refuse collection. The amount you pay depends on the value of the property.Read more about council Tax in our glossary page.
- Ask agent
- PARKINGDetails of how and where vehicles can be parked, and any associated costs.Read more about parking in our glossary page.
- Yes
- GARDENA property has access to an outdoor space, which could be private or shared.
- Yes
- ACCESSIBILITYHow a property has been adapted to meet the needs of vulnerable or disabled individuals.Read more about accessibility in our glossary page.
- Ask agent
Kings Park Road, Scartho Top, Grimsby
Add an important place to see how long it'd take to get there from our property listings.
__mins driving to your place
Get an instant, personalised result:
- Show sellers you’re serious
- Secure viewings faster with agents
- No impact on your credit score
Your mortgage
Notes
Staying secure when looking for property
Ensure you're up to date with our latest advice on how to avoid fraud or scams when looking for property online.
Visit our security centre to find out moreDisclaimer - Property reference MRT125200. The information displayed about this property comprises a property advertisement. Rightmove.co.uk makes no warranty as to the accuracy or completeness of the advertisement or any linked or associated information, and Rightmove has no control over the content. This property advertisement does not constitute property particulars. The information is provided and maintained by Martin Maslin, Grimsby. Please contact the selling agent or developer directly to obtain any information which may be available under the terms of The Energy Performance of Buildings (Certificates and Inspections) (England and Wales) Regulations 2007 or the Home Report if in relation to a residential property in Scotland.
*This is the average speed from the provider with the fastest broadband package available at this postcode. The average speed displayed is based on the download speeds of at least 50% of customers at peak time (8pm to 10pm). Fibre/cable services at the postcode are subject to availability and may differ between properties within a postcode. Speeds can be affected by a range of technical and environmental factors. The speed at the property may be lower than that listed above. You can check the estimated speed and confirm availability to a property prior to purchasing on the broadband provider's website. Providers may increase charges. The information is provided and maintained by Decision Technologies Limited. **This is indicative only and based on a 2-person household with multiple devices and simultaneous usage. Broadband performance is affected by multiple factors including number of occupants and devices, simultaneous usage, router range etc. For more information speak to your broadband provider.
Map data ©OpenStreetMap contributors.
