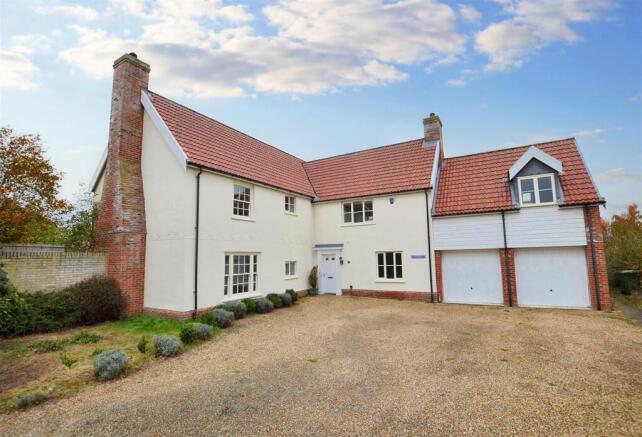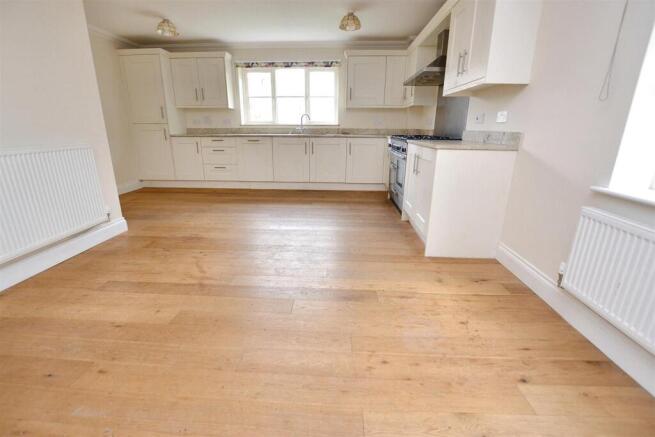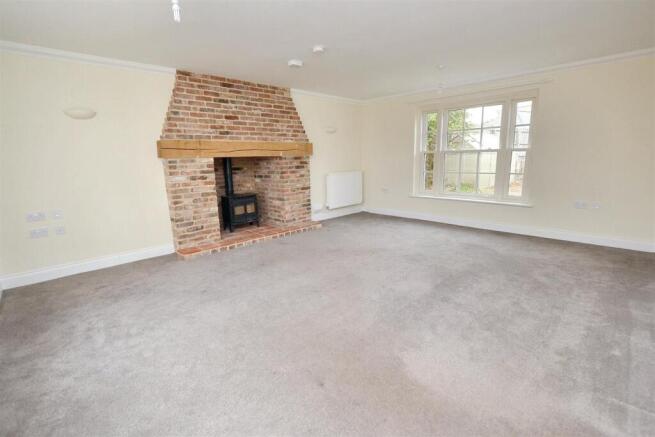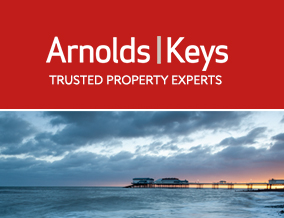
Home Piece Road, Wells-Next-The-Sea

Letting details
- Let available date:
- Now
- Deposit:
- £1,615A deposit provides security for a landlord against damage, or unpaid rent by a tenant.Read more about deposit in our glossary page.
- Min. Tenancy:
- Ask agent How long the landlord offers to let the property for.Read more about tenancy length in our glossary page.
- Let type:
- Short term
- Furnish type:
- Unfurnished
- Council Tax:
- Ask agent
- PROPERTY TYPE
Detached
- BEDROOMS
5
- BATHROOMS
3
- SIZE
2,691 sq ft
250 sq m
Key features
- Substantial Modern Detached House
- Favoured Location
- 5 Bedrooms
- 3 Reception Rooms
- 2 En Suites and A family Bathroom
- Large Fitted Kitchen / Breakfast Room
- Double Garage With EV Charging Point
- Good Size Garden
- EPC Rating B
- Short Let Only
Description
Upon entering you are greeted by 3 well-appointed reception rooms with a feature fireplace and wood burner in the lounge. The large kitchen / breakfast room is well fitted with integrated appliances.
The property boasts 5 spacious bedrooms to include a main suite with a dressing room and ensuite and a further bedroom with an ensuite. Overall there are 3 bathrooms.
Outside, the property is approached by a long drive off Home Piece Road and features ample parking leading to a double garage which has an EV charging point. There is a good size garden to the rear and the property adjoins a small children's play area.
This area is known for its picturesque scenery with the stunning coastline just a short distance away.
Wells Next The Sea is one of the most popular towns on the North Norfolk Coast with a wonderful sweeping sandy beach bordered by pinewoods and colourful beach huts, a bustling harbour and wide variety of amenities including schools, a doctor's surgery, dentist, library, pubs, restaurants and interesting independent boutiques and galleries.
This property is only available for a short let - please enquire of the agent for further details.
EPC Rating B. Council Tax Band F - North Norfolk District Council.
Entrance Hall - Entrance door, wood flooring, radiator and stairs to first floor. Built in cloaks cupboard and further built in cupboard.
Cloakroom - Wash basin, WC and radiator.
Study / Family Room - 5.21m x 3.45m (17'1" x 11'4") - A double aspect room with fitted carpet, 2 radiators and a fireplace.
Dining Room - 3.56m x 3.58m plus bay (11'8" x 11'9" plus bay) - Bay projection with doors to the rear garden. Fitted carpet and radiator.
Lounge - 5.77m x 4.65m (18'11" x 15'3") - A double aspect room with fitted carpet, 2 radiators and a feature red brick fireplace and chimney with wood burner.
Kitchen / Breakfast Room - 5.79m x 4.80m overall (19' x 15'9" overall) - An L shaped room with a comprehensive range of base and wall units, ample work surfaces and integrated appliances including a range cooker, fridge / freezer and dishwasher. Wood flooring, 2 radiators.
Utility Room - Base unit and work top. Inset sink. Gas boiler for central heating. Door to side. Integrated washing machine.
First Floor Landing - Fitted carpet, radiator and airing cupboard.
Main Bedroom Suite - Bedroom - 17'2" x 16'7".
A double aspect room with fitted carpet, 3 radiators, 2 built in double cupboards and 1 built in single. Arch to inner hall with fitted carpet and built in double cupboard. Door to en suite and door to dressing room.
En Suite - A 4 piece suite including shower cubicle, bath with shower attachment, wash basin and WC.
Dressing Room - 16'5" x 9'11" - Part pitched ceilings, fitted carpet, Velux window and radiator.
Bedroom - 3.91m x 3.63m (12'10" x 11'11") - Fitted carpet, radiator and built in double cupboard.
En Suite - Shower, wash basin and WC.
Bedroom - 3.53m x 2.31m (11'7" x 7'7") - Fitted carpet and radiator.
Bedroom - 4.65m x 3.35m (15'3" x 11') - Fitted carpet and radiator.
Bedroom - 3.61m x 2.57m (11'10" x 8'5") - Fitted carpet and radiator.
Family Bathroom - A 4 piece suite including shower cubicle, bath with shower attachment, wash basin and WC.
Outside - The property is approached off a long drive to a turning / parking area and leading to the double garage.
To the rear of the property is a good size garden with a summer house and greenhouse.
The property adjoins a small children's play area.
Double Garage - With twin up and over doors.
Within the garage is an EV charging point.
Tenants Note - The deposit for this property is £1615.
EPC Rating B. Council Tax Band F - North Norfolk Council.
All main services available or connected. For details of Broadband and Mobile Phone Signal / Coverage, we recommend Ofcom Checker ( OR
Please be aware that marketing photographs for this property may have been taken using a wide angle lens and may also have been taken before the current tenancy started. If you have any specific questions about presentation of the property, configuration of accommodation or the layout of rooms, please call us before undertaking a viewing.
Tenants should be aware that they are responsible for arranging contents insurance. We will be happy to introduce you to our insurance partner, if required and from which we may derive some commission.
The rent is exclusive of outgoings, therefore tenants will be required to pay all utility bills generated throughout the tenancy period.
Tenants proposing to occupy the property must view the interior prior to submission of an application and satisfy themselves that the property, presentation, fixtures and fittings are as they understand. Arnolds Keys accept no responsibility for any error or emission in these marketing details.
The equivalent of one weeks rent will be taken as a holding deposit. Based on the current advertised rent for this property, this will be £323.07. This will reserve the property for you whilst reference and other pre tenancy checks are carried out. Please note that this deposit will be withheld if the prospective tenant or any relevant person (including guarantor(s)) withdraw from the proposed tenancy, fail a right to rent check, provide false or misleading information which it was reasonable to rely on when considering the application, or fail to sign the tenancy agreement (and/or Deed of Guarantee) within 15 calendar days (or any other deadline for Agreement as mutually agreed in writing). If successful, the holding deposit will be used towards the first months rent.
Brochures
Home Piece Road, Wells-Next-The-SeaEPCBrochure- COUNCIL TAXA payment made to your local authority in order to pay for local services like schools, libraries, and refuse collection. The amount you pay depends on the value of the property.Read more about council Tax in our glossary page.
- Band: F
- PARKINGDetails of how and where vehicles can be parked, and any associated costs.Read more about parking in our glossary page.
- Garage,EV charging
- GARDENA property has access to an outdoor space, which could be private or shared.
- Yes
- ACCESSIBILITYHow a property has been adapted to meet the needs of vulnerable or disabled individuals.Read more about accessibility in our glossary page.
- Ask agent
Home Piece Road, Wells-Next-The-Sea
Add an important place to see how long it'd take to get there from our property listings.
__mins driving to your place
Notes
Staying secure when looking for property
Ensure you're up to date with our latest advice on how to avoid fraud or scams when looking for property online.
Visit our security centre to find out moreDisclaimer - Property reference 34297071. The information displayed about this property comprises a property advertisement. Rightmove.co.uk makes no warranty as to the accuracy or completeness of the advertisement or any linked or associated information, and Rightmove has no control over the content. This property advertisement does not constitute property particulars. The information is provided and maintained by Arnolds Keys, Norwich. Please contact the selling agent or developer directly to obtain any information which may be available under the terms of The Energy Performance of Buildings (Certificates and Inspections) (England and Wales) Regulations 2007 or the Home Report if in relation to a residential property in Scotland.
*This is the average speed from the provider with the fastest broadband package available at this postcode. The average speed displayed is based on the download speeds of at least 50% of customers at peak time (8pm to 10pm). Fibre/cable services at the postcode are subject to availability and may differ between properties within a postcode. Speeds can be affected by a range of technical and environmental factors. The speed at the property may be lower than that listed above. You can check the estimated speed and confirm availability to a property prior to purchasing on the broadband provider's website. Providers may increase charges. The information is provided and maintained by Decision Technologies Limited. **This is indicative only and based on a 2-person household with multiple devices and simultaneous usage. Broadband performance is affected by multiple factors including number of occupants and devices, simultaneous usage, router range etc. For more information speak to your broadband provider.
Map data ©OpenStreetMap contributors.






