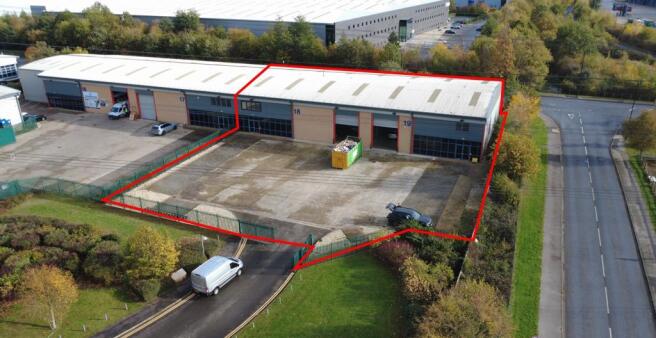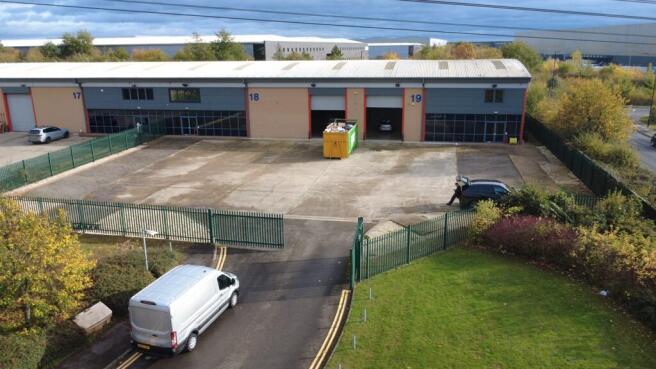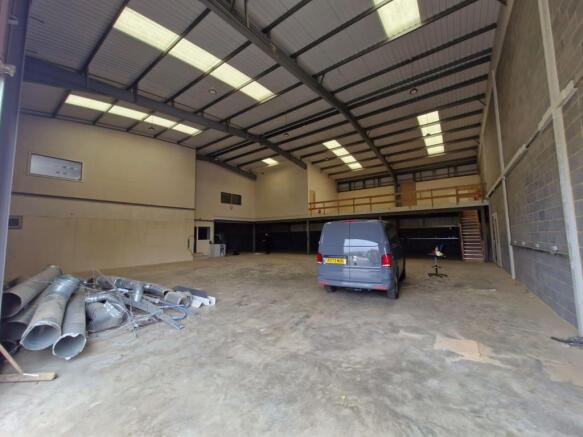Unit 18-19, Durham Lane, Armthorpe, Doncaster, South Yorkshire, DN3 3FE
- SIZE AVAILABLE
4,455-11,551 sq ft
414-1,073 sq m
- SECTOR
Warehouse for sale
Key features
- FOR SALE / TO LET - TWO INTERLINKED INDUSTRIAL UNITS
- PRIME LOCATION IN A POPULAR INDUSTRIAL AREA
- CLOSE TO J4 OF THE M18 AT ARMTHORPE
- LARGE CONCRETE YARD
- AS A WHOLE OR SPLIT
- FROM 4,455 Sq Ft to 11,551 Sq Ft (excluding mezzanine areas)
- Unit 18: 7,095 sq ft & Unit 19: 4455 sq ft
- PRICE ON APPLICATION
Description
SUMMARY
- Available as a whole or split
- From 4,455 Sq Ft to 11,551 Sq Ft (excluding mezzanine areas)
- Unit 18: 7,095 sq ft & Unit 19: 4455 sq ft
- Available to rent or buy
- Interlinked internally via an opening in the warehouse wall
- Secure gated and fenced site
- Excellent mix of workshop/ warehouse/storage and office space over ground and mezzanine floor levels
- Large concrete yard with 30m+ depth
- Popular business location
- Excellent access to J4 of the M18 providing ready access to the motorway network
- Ideal for owner occupiers and investors. Potential to buy and then rent each unit separately
LOCATION
The property is situated in a private, secure industrial estate to the south of Durham Lane and west of Yorkshire Way in Armthorpe, approximately 3 miles east of Doncaster City Centre. The estate is served by a private road and automated gated entrance off Durham Lane and is occupied by a variety of industrial occupiers.
The immediately surrounding area is predominantly industrial in nature and benefits from being in close proximity to Junction 4 of the M18 Motorway providing ready access to the regions motorway network, the A1 intersection is a short distance away at J3 of the M18.
Notable nearby occupiers include substantial Ikea and Next Distribution Centres
DESCRIPTION
Two high quality, interlinked industrial / warehouse units each with offices and mezzanine, benefitting from the following specification:
- High quality space
- Attractive glazed frontage
- Open plan warehouse / workshop space
- First floor offices and mezzanine in both units
- Secure, fenced and gated site accessed via private gated road
- 2 x electric loading doors
- Large car park / concrete yard
- LED lighting throughout
- W/C and kitchenette facilities
- Yard depth of circa 30m
- 6.23m minimum eaves and 7.69m to the apex
- 0.63 acre site (35% site density)
- 3 phase power supply
- External parking areas
ACCOMMODATION
Unit 18: 722.59 Sq M (7,095 Sq Ft)
Unit 19: 413.94 Sq M (4,455 Sq Ft)
Total: 1,073.18 Sq M (11,551 Sq Ft)
Please note this excludes mezzanine areas which are 681 sq ft for Unit 18 and 1,856 Sq Ft for Unit 19.
Site area: 0.63 acres.
PRICE / RENT
Available on application - please contact the agent for more information.
Rental terms - to be agreed however a minimum of 5 years is preferred.
BUSINESS RATES
Rateable Value: £65,500 for both units.
SERVICES
Mains services including 3-phase power supply are connected. Services are separate for each unit.
VAT
VAT is payable.
AML
Tenants and/or purchasers will have to supply information to comply with Anti Money Laundering Regulations.
VIEWINGS
By appointment with the Sole Agents below:
Ben Flint
Alexandra De Freitas
Brochures
Unit 18-19, Durham Lane, Armthorpe, Doncaster, South Yorkshire, DN3 3FE
NEAREST STATIONS
Distances are straight line measurements from the centre of the postcode- Kirk Sandall Station2.3 miles
- Hatfield & Stainforth Station3.6 miles
- Doncaster Station4.4 miles
Notes
Disclaimer - Property reference 265FH. The information displayed about this property comprises a property advertisement. Rightmove.co.uk makes no warranty as to the accuracy or completeness of the advertisement or any linked or associated information, and Rightmove has no control over the content. This property advertisement does not constitute property particulars. The information is provided and maintained by Flint Real Estate, Doncaster. Please contact the selling agent or developer directly to obtain any information which may be available under the terms of The Energy Performance of Buildings (Certificates and Inspections) (England and Wales) Regulations 2007 or the Home Report if in relation to a residential property in Scotland.
Map data ©OpenStreetMap contributors.




