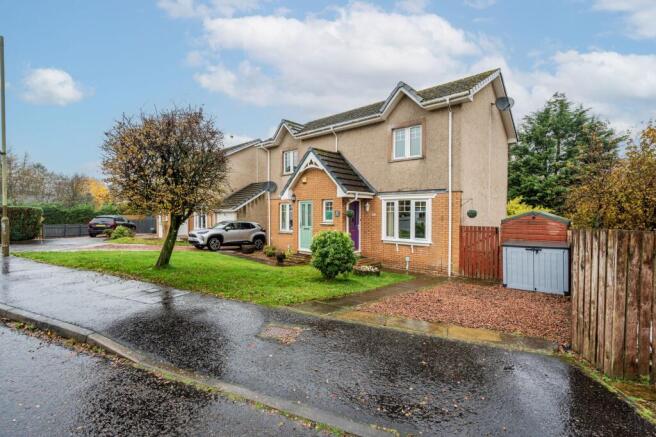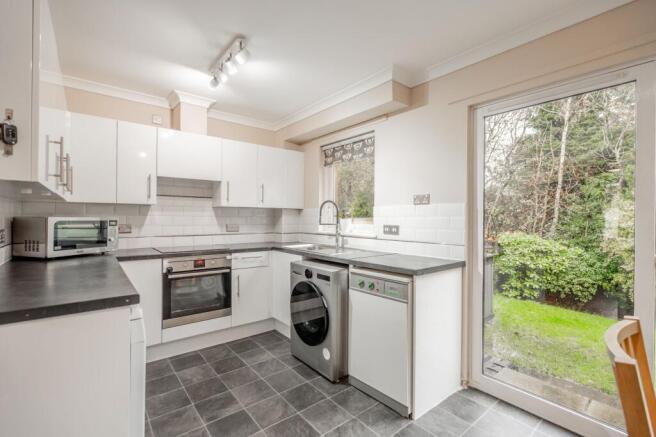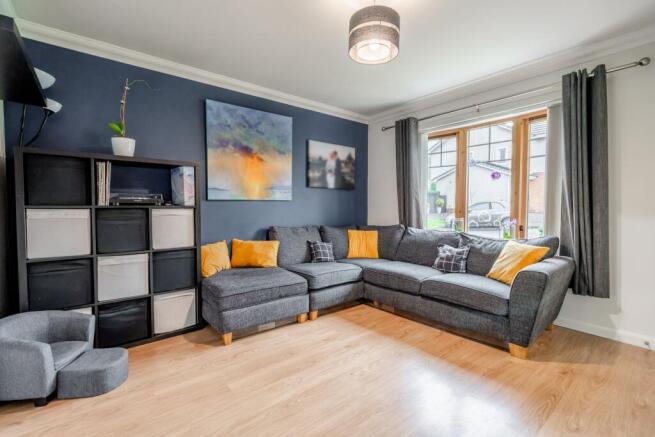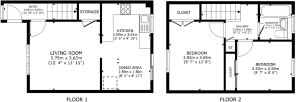
Millhill View, Greenloaning, FK15

- PROPERTY TYPE
Semi-Detached
- BEDROOMS
2
- BATHROOMS
1
- SIZE
657 sq ft
61 sq m
- TENUREDescribes how you own a property. There are different types of tenure - freehold, leasehold, and commonhold.Read more about tenure in our glossary page.
Freehold
Key features
- Semi-detached two-bedroom home in Greenloaning
- Bright living room with feature wall and storage
- Modern kitchen with dining space and doors to garden
- Rear garden with lawn, playhouse and large shed/summerhouse
- Off-street parking on private driveway
Description
Located in the quiet village of Greenloaning, this attractive two-bedroom semi-detached home offers a perfect blend of modern comfort and easy maintenance. Beautifully presented throughout, the property features bright, contemporary décor, an upgraded kitchen and bathroom, and a spacious private garden – ready for a new owner to move straight in and enjoy.
On the ground floor, the welcoming entrance hallway opens into a bright and inviting living room, featuring laminate flooring, a tasteful feature wall and a useful built-in storage cupboard. This is a comfortable space to relax or entertain, with a large window allowing plenty of natural light to flood in.
To the rear, the modern kitchen has been thoughtfully designed with crisp white units, coordinating grey laminate worktops and classic white metro splashback tiling. There is an electric oven and hob, and there is space for freestanding appliances such as a dishwasher, washing machine and fridge freezer. There’s ample space for dining, and sliding glazed doors open directly onto the rear garden, creating a lovely connection between the indoor and outdoor spaces.
Upstairs, the first floor provides two bedrooms and a stylish modern bathroom. Both bedrooms are bright and well proportioned, offering pleasant outlooks over the surrounding area. The bathroom is fully tiled and fitted with a shower over the bath, complemented by a sleek white vanity unit for storage.
Externally, the rear garden is mainly laid to lawn and includes a large shed or summerhouse, offering both practical storage and a spot for relaxing in the warmer months. To the front, there is private off-street parking for one car on the property’s driveway.
Additional features include oil-fired central heating via a Worcester boiler and double glazing throughout, ensuring the home is warm and energy-efficient year-round.
With a Gross Internal Floor Area of approximately 60m², this is a manageable and inviting home that’s ready to move into, offering a perfect balance of modern style and peaceful rural living.
What the current owners loved most
The owners have loved the friendly atmosphere in Greenloaning and the quiet setting of the house. They’ve particularly enjoyed how bright the property feels throughout the day and how the kitchen doors open straight out into the garden – perfect for morning coffee or summer barbecues.
Summary
· Semi-detached two-bedroom home in Greenloaning
· Bright living room with feature wall and storage
· Modern kitchen with dining space and doors to garden
· Stylish bathroom with shower over bath
· Oil-fired Worcester central heating and double glazing
· Rear garden with lawn and large shed/summerhouse
· Off-street parking on private driveway
· Peaceful village location with easy motorway access
· Approximate Gross Internal Floor Area: 60m²
· EPC: C (74)
· Council Tax: Band D
EPC Rating: C
Rear Garden
The rear garden is mainly laid to lawn and includes a playhouse and a large shed or summerhouse, offering both practical storage and a spot for relaxing in the warmer months.
Parking - Driveway
Disclaimer
We do our best to ensure that our property details are accurate and reliable, but they’re intended as a guide and don’t form part of an offer or contract. The services, systems, and appliances mentioned haven’t been tested by us, so we can’t guarantee their condition or performance. Photographs and measurements are provided as a general guide and may not be exact, and floor plans, where included, are not to scale. We have not verified the tenure of the property, the type of construction, or its condition. If you’d like any clarification or further details, please don’t hesitate to get in touch - especially if you’re planning to travel a long way to view the property.
Brochures
Home ReportProperty Brochure- COUNCIL TAXA payment made to your local authority in order to pay for local services like schools, libraries, and refuse collection. The amount you pay depends on the value of the property.Read more about council Tax in our glossary page.
- Band: D
- PARKINGDetails of how and where vehicles can be parked, and any associated costs.Read more about parking in our glossary page.
- Driveway
- GARDENA property has access to an outdoor space, which could be private or shared.
- Rear garden
- ACCESSIBILITYHow a property has been adapted to meet the needs of vulnerable or disabled individuals.Read more about accessibility in our glossary page.
- Ask agent
Millhill View, Greenloaning, FK15
Add an important place to see how long it'd take to get there from our property listings.
__mins driving to your place
Get an instant, personalised result:
- Show sellers you’re serious
- Secure viewings faster with agents
- No impact on your credit score
Your mortgage
Notes
Staying secure when looking for property
Ensure you're up to date with our latest advice on how to avoid fraud or scams when looking for property online.
Visit our security centre to find out moreDisclaimer - Property reference 552798df-162d-4d3f-8d19-163f03111128. The information displayed about this property comprises a property advertisement. Rightmove.co.uk makes no warranty as to the accuracy or completeness of the advertisement or any linked or associated information, and Rightmove has no control over the content. This property advertisement does not constitute property particulars. The information is provided and maintained by Cathedral City Estates, Dunblane. Please contact the selling agent or developer directly to obtain any information which may be available under the terms of The Energy Performance of Buildings (Certificates and Inspections) (England and Wales) Regulations 2007 or the Home Report if in relation to a residential property in Scotland.
*This is the average speed from the provider with the fastest broadband package available at this postcode. The average speed displayed is based on the download speeds of at least 50% of customers at peak time (8pm to 10pm). Fibre/cable services at the postcode are subject to availability and may differ between properties within a postcode. Speeds can be affected by a range of technical and environmental factors. The speed at the property may be lower than that listed above. You can check the estimated speed and confirm availability to a property prior to purchasing on the broadband provider's website. Providers may increase charges. The information is provided and maintained by Decision Technologies Limited. **This is indicative only and based on a 2-person household with multiple devices and simultaneous usage. Broadband performance is affected by multiple factors including number of occupants and devices, simultaneous usage, router range etc. For more information speak to your broadband provider.
Map data ©OpenStreetMap contributors.






