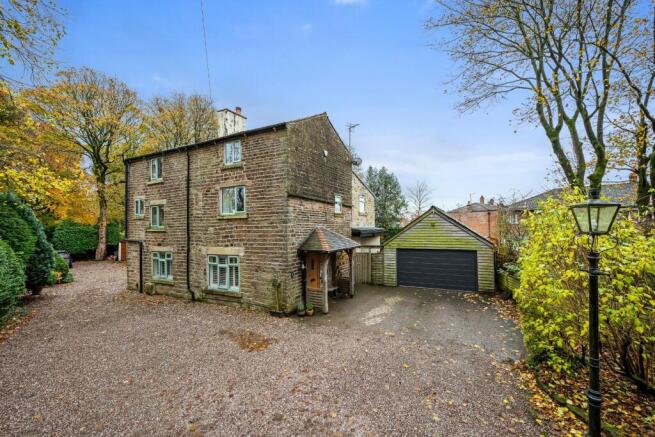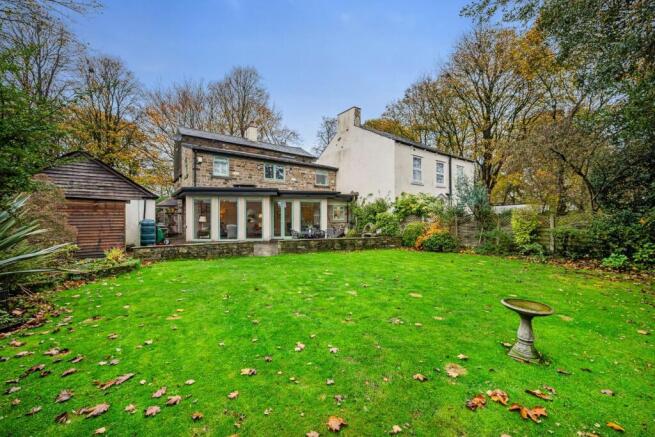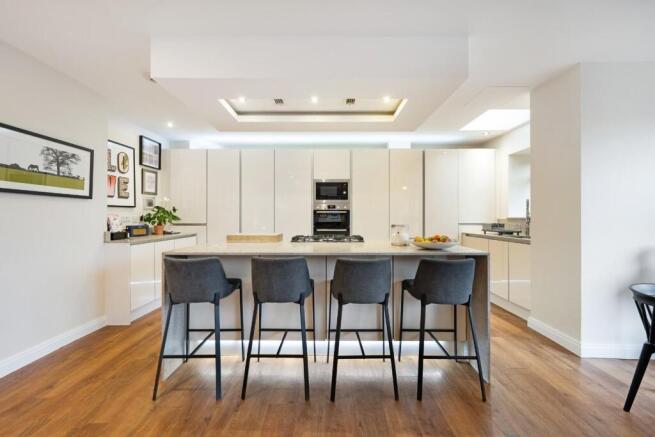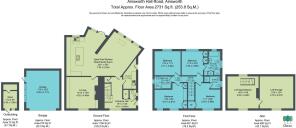The Old Vicarage, Ainsworth Hall Road, Ainsworth

- PROPERTY TYPE
Semi-Detached Bungalow
- BEDROOMS
4
- BATHROOMS
3
- SIZE
Ask agent
- TENUREDescribes how you own a property. There are different types of tenure - freehold, leasehold, and commonhold.Read more about tenure in our glossary page.
Freehold
Key features
- Extended to rear with open plan living
- Large plot and mature garden
- Detached double garage and generous private parking
- A highly private, leafy green setting
- Stylish interiors presented in immaculate condition
- Two en-suites & a family bathroom
- Modern integrated kitchen with island
- Downstairs WC and utility room
Description
A brief overview of the accommodation includes an entrance hall, downstairs WC, utility, open plan kitchen, dining and sitting area, lounge, four double bedrooms, two en-suites, and family bathroom. Externally, the property includes a long private driveway, double drive, detached double garage, and substantial garden with large patio to the rear.
Character & Lifestyle - The Old Vicarage has been renovated and extended with both style and practicality in mind. Its stone elevations allow it to perfectly complement the scenic surroundings, giving a rustic countryside feel. Though the moment you step inside you are met with bright and airy interiors that have been stylishly curated to match refined contemporary design with its period heritage.
Living Space - The open aspect living space at the rear is highly unique in design, with angular walls onto the garden that separate the different spaces while retaining the flow of open plan living. High ceilings and lots of natural light give a bright and airy feel, further enhanced by Velux windows with remote control, and the oak-style Karndean flooring found throughout most of the ground floor gives a premium feel while also being practical and easy to maintain.
The kitchen is undoubtedly the heart of the open plan area, and its large island with seating for four provides a superb social appeal, highly practical for both everyday family life and when entertaining family and friends.
Within the kitchen is a comprehensive range of integrated appliances, including a five-ring gas hob with concealed extractor, oven, grill, microwave, full length fridge, freezer, dishwasher, inset sink with swan neck flexi-tap and an additional instant boiling tap. There is also a fantastic variety of storage within the kitchen, from larder cupboards to deep drawers and traditional units, all set within the stylish minimalism gloss cabinetry that complements the granite worktop.
Near to the kitchen, the dining area also enjoys views onto the mature garden, as does the sitting area with further floor to ceiling windows and another Velux window.
The lounge is more of a traditional, cosy sitting area, where fitted window shutters and a multifuel burner set within a stone fireplace continue the rustic country house aesthetic. It is a large room with ample space for multiple sofas, and a range of integrated storage units add to its practicality.
Practical Aspects - In addition to the generous amount of living space on offer at The Old Vicarage, it comes complete with all the practical aspects required to suit the demands of modern family life.
The utility features plumbing for the washing machine and dryer, an extra sink and tap, additional worktop and storage spaces, as well as plenty of room for keeping coats and shoes tidy and out of the way.
Off the entrance hall by the front door is a downstairs WC fitted to modern standards with half tiled walls, and a substantial cupboard giving even more storage.
The loft also provides a generous amount of storage space. It is split into two rooms, both with lighting, and one of which is currently used as an art studio with boarded and plastered walls.
Bedrooms & Bathrooms - Upstairs the master bedroom features a smart, fitted storage wall, and a large en-suite with underfloor heating and four-piece suite, comprising a walk-in shower, tiled-in bath, vanity basin and WC with chrome heated towel rail. Statement floor tiling complements the white metro tiles on the walls.
The second bedroom also enjoys a spacious en-suite, featuring a walk-in shower, vanity basin and WC, and the third and fourth bedrooms continue the immaculate contemporary finish – they are also good-sized doubles providing plenty of room for the whole family.
A stylish modern design is also found in the family bathroom, with a tiled floor and walls, and suite comprising a bath with shower over, vanity basin, WC, chrome heated towel radiator, and built-in wall shelving.
Outside Space - Turning off Ainsworth Hall Road into the private wooded lane, situated behind mature trees and hidden around a slight corner at the end of the long driveway, the property boasts a truly private feel.
An aspect of the lane approach is partially owned by another party, with right of way up to where two stone pillars signpost where your private driveway starts. The combination of the space comprising the driveway, the double drive at the front of the double garage, and the space to the side of the house together provide room to comfortably park four large cars, and the double garage gives another two spaces, offering room for up to six cars in total if required.
Between the side of the house and garage is another handy space, ideal for keeping bins tidy and out of the way. This outdoor area is accessible via the utility, adding to its practicality for bin access and when returning home with muddy boots and wet paws after strolls in the nearby countryside.
The plot extends a substantial way behind the property, and along with its generous width offers a very spacious garden, bordered by mature trees and shrubbery. There is an abundance of space for the kids to play safely while keeping an eye on them from the open plan kitchen and living space, and the glass double doors afford that indoor-outdoor lifestyle, opening onto the large patio – the perfect setup for summer socialising and enjoying barbeques or al-fresco dining with family and friends.
The outdoor space also includes a garden shed, and the mature beds and borders provide plenty of potential for keen gardeners.
Location - Set between the larger towns of Bury and Bolton, the sought-after village of Ainsworth combines the charm of traditional village life with excellent convenience and a large selection of amenities. Surrounded by countryside and scenic walks, including the picturesque Ainsworth Woods and local bridleways leading towards Affetside and Harwood, the area offers a peaceful, semi-rural setting while remaining within easy reach of key towns and cities. Commuters benefit from excellent connections to Bolton, Bury and Manchester, with motorway links and railway stations nearby providing straightforward access across the North West.
The village itself has a welcoming community, centred around a historic church, a friendly local pub, and highly regarded schools. Nearby Harwood and Tottington offer a great range of everyday amenities, including independent shops, cafés, and supermarkets, while a wider choice of restaurants, leisure facilities and shopping centres can be found in Bolton and Bury. For those seeking a balance of countryside calm and urban convenience, Ainsworth is an exceptional place to call home, offering a village atmosphere without compromise on connectivity or lifestyle.
Key Details - Tax band: F
Tenure: Freehold
Heating: Underfloor heating in the master en-suite, radiators elsewhere, multifuel burner in lounge
Boiler: Worcester combi boiler with pressurised back-up tank
Water: On rates, no meter
Drainage: Mains
Loft: Two large rooms with windows, and a pulldown ladder onto the landing
Security: Alarmed
Energy efficiency: 69/C, considered good and higher than average
Brochures
The Old Vicarage, Ainsworth Hall Road, Ainsworth- COUNCIL TAXA payment made to your local authority in order to pay for local services like schools, libraries, and refuse collection. The amount you pay depends on the value of the property.Read more about council Tax in our glossary page.
- Band: F
- PARKINGDetails of how and where vehicles can be parked, and any associated costs.Read more about parking in our glossary page.
- Yes
- GARDENA property has access to an outdoor space, which could be private or shared.
- Yes
- ACCESSIBILITYHow a property has been adapted to meet the needs of vulnerable or disabled individuals.Read more about accessibility in our glossary page.
- Ask agent
The Old Vicarage, Ainsworth Hall Road, Ainsworth
Add an important place to see how long it'd take to get there from our property listings.
__mins driving to your place
Get an instant, personalised result:
- Show sellers you’re serious
- Secure viewings faster with agents
- No impact on your credit score

Your mortgage
Notes
Staying secure when looking for property
Ensure you're up to date with our latest advice on how to avoid fraud or scams when looking for property online.
Visit our security centre to find out moreDisclaimer - Property reference 34296312. The information displayed about this property comprises a property advertisement. Rightmove.co.uk makes no warranty as to the accuracy or completeness of the advertisement or any linked or associated information, and Rightmove has no control over the content. This property advertisement does not constitute property particulars. The information is provided and maintained by Claves, Bolton. Please contact the selling agent or developer directly to obtain any information which may be available under the terms of The Energy Performance of Buildings (Certificates and Inspections) (England and Wales) Regulations 2007 or the Home Report if in relation to a residential property in Scotland.
*This is the average speed from the provider with the fastest broadband package available at this postcode. The average speed displayed is based on the download speeds of at least 50% of customers at peak time (8pm to 10pm). Fibre/cable services at the postcode are subject to availability and may differ between properties within a postcode. Speeds can be affected by a range of technical and environmental factors. The speed at the property may be lower than that listed above. You can check the estimated speed and confirm availability to a property prior to purchasing on the broadband provider's website. Providers may increase charges. The information is provided and maintained by Decision Technologies Limited. **This is indicative only and based on a 2-person household with multiple devices and simultaneous usage. Broadband performance is affected by multiple factors including number of occupants and devices, simultaneous usage, router range etc. For more information speak to your broadband provider.
Map data ©OpenStreetMap contributors.




