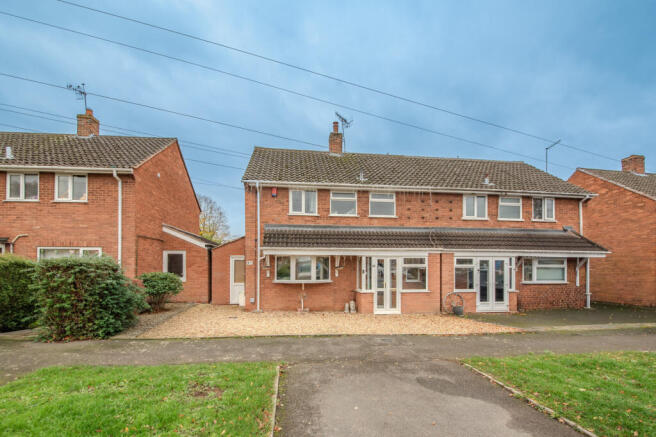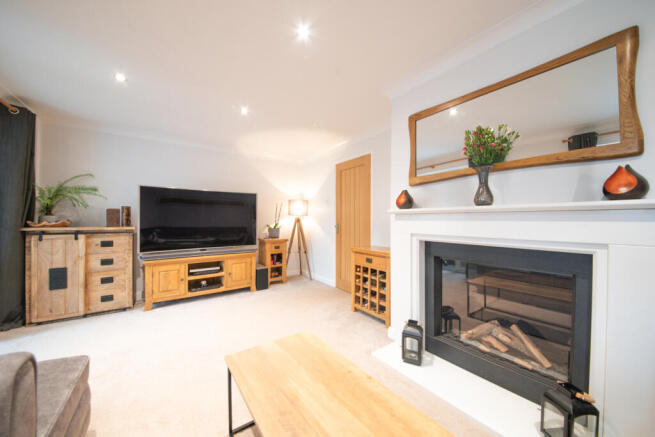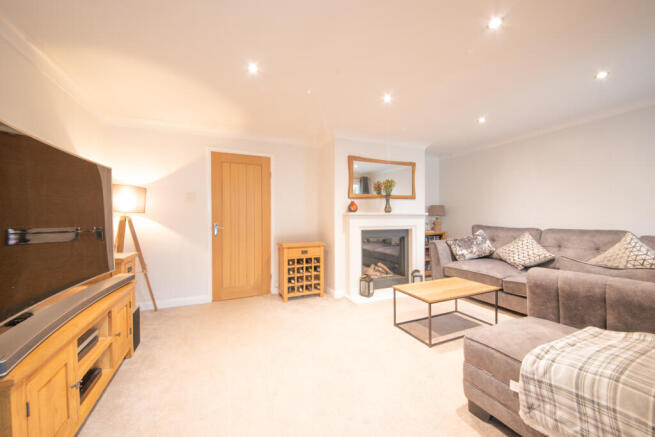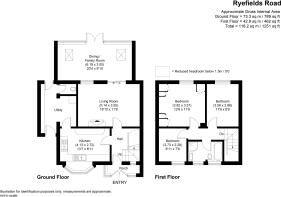Ryefields Road, Stoke Prior, Bromsgrove

- PROPERTY TYPE
Semi-Detached
- BEDROOMS
3
- BATHROOMS
1
- SIZE
1,251 sq ft
116 sq m
- TENUREDescribes how you own a property. There are different types of tenure - freehold, leasehold, and commonhold.Read more about tenure in our glossary page.
Freehold
Key features
- Spacious three-bedroom semi-detached family home
- Open-plan dining and family room
- Modern kitchen with breakfast bar
- South-facing garden with decking and lawn
- Ample driveway parking for several vehicles
- Peaceful village setting near Bromsgrove
Description
Located in the well-connected village of Stoke Prior, 20 Ryefields Road is a well-presented three-bedroom semi-detached home offering generous and versatile living space ideal for families. The ground floor features a welcoming living room with a feature fireplace, a bright dining and family room with bi-folding doors to the garden, and a modern kitchen with extensive storage and a breakfast bar. A utility room and cloakroom complete the layout. Upstairs are three well-proportioned bedrooms, including a main bedroom with built-in storage, and a stylish family bathroom with a bath, separate shower and vanity unit. Outside, the south facing rear garden provides a superb space for relaxation and entertaining, with a patio, raised decking and a large lawn enclosed for privacy. To the front, a gravelled driveway offers parking for several vehicles. The property is set within a peaceful residential area close to amenities, reputable schools and transport links.
Spacious three-bedroom semi-detached home with modern living throughout.
Bright open-plan dining and family area ideal for entertaining.
Excellent rear garden with decking, covered seating and large lawn.
Driveway providing ample off-road parking.
Desirable Stoke Prior location near schools, shops and transport links.
The living room
A spacious and inviting setting positioned at the heart of the home, this room offers generous proportions ideal for relaxing or entertaining. The feature fireplace with inset gas fire creates a central focal point while the broad window and glazed doors allow in plenty of natural light. The room flows through to the dining and family space beyond, giving an open and practical layout that enhances everyday living.
The kitchen
Positioned at the front of the home, the kitchen provides a well-planned space with a wide range of fitted units and extensive work surfaces. A large bay window brings in plenty of natural light, while the layout offers ample room for everyday cooking and casual dining. The inclusion of a range-style cooker adds practicality and character, and a breakfast bar creates a useful area for informal meals or social occasions.
The dining and family room
Forming a bright and versatile extension to the home, this impressive space enjoys an outlook across the garden through wide bi-folding doors. Twin roof lights enhance the sense of light and openness, creating an inviting setting for dining or family activities. The room connects directly to the living area, offering flexibility for both entertaining and everyday use, with easy access to the garden terrace beyond.
The utility and cloakroom
The utility room provides useful additional storage and worktop space, keeping laundry and household tasks separate from the main kitchen. It offers direct access to the garden and includes fitted cabinetry for practicality. Adjoining this area, the cloakroom features a modern white suite, offering convenience for family life and visiting guests.
The primary bedroom
This well-proportioned double bedroom enjoys a pleasant outlook to the rear and offers a comfortable and private retreat. Built-in wardrobes and overhead storage maximise space, keeping the room practical and uncluttered. The large window draws in natural light, creating a calm and restful atmosphere ideal for everyday relaxation.
The second bedroom
A bright and comfortable double room positioned at the rear of the property, enjoying views over the garden. The space offers flexibility for use as a child’s bedroom, guest room or home office, with ample room for furnishings and storage. A large window enhances the natural light, creating a pleasant and welcoming environment.
The third bedroom
A comfortable single room positioned to the front of the property, ideal for use as a child’s bedroom or study. The space is well arranged with room for essential furnishings and benefits from a wide window that allows in plenty of natural light. It provides a practical and versatile addition to the first-floor accommodation.
The family bathroom
The family bathroom has been upgraded to provide a stylish and functional space, fitted with a modern suite comprising a bath, separate shower enclosure, wash basin with vanity storage and a low-level WC. Finished with contemporary wall and floor tiling, the room is bright and well appointed, with two frosted windows allowing in natural light while maintaining privacy.
The garden
The south facing rear garden offers an excellent outdoor space, ideal for both relaxation and family activities. A large patio area leads onto raised decking with covered seating, creating a perfect setting for outdoor dining or entertaining. Beyond this, a generous expanse of lawn extends towards the rear boundary, enclosed by fencing for privacy and featuring a timber shed for storage.
The driveway and parking
The property is approached via a gravelled driveway providing off-road parking for multiple vehicles. The frontage is neat and low maintenance, with direct access to the side entrance and the main front porch, offering practicality and convenience for family living.
Location
Situated in the popular village of Stoke Prior, 20 Ryefields Road enjoys a peaceful residential setting while remaining close to a range of everyday conveniences. The area is well regarded for its friendly community and village charm, offering a balance of countryside surroundings with easy access to nearby towns.
Stoke Prior provides a selection of local amenities including shops, traditional pubs, a post office and recreational facilities, all within easy reach. The village is surrounded by attractive open countryside, with scenic walks and cycle routes nearby, while the larger town of Bromsgrove offers a wider choice of shopping, dining and leisure options just a short drive away.
The property is well positioned for families, with several highly regarded schools in the area. Stoke Prior First School is within walking distance, while other reputable primary and secondary schools such as Aston Fields Middle School and South Bromsgrove High School are easily accessible.
The location offers excellent commuter connections, with convenient access to the M5 and M42 motorways providing routes towards Birmingham, Worcester and further afield. Bromsgrove railway station is a short drive away, offering regular services to Birmingham New Street and Worcester. Local bus services also operate through the village, ensuring reliable transport links to surrounding areas.
Services
Services are TBC.
Council tax band C
Reservation Fee - refundable on exchange
A reservation fee, refundable on exchange, is payable prior to the issue of the Memorandum of Sale and after which the property may be marked as Sold Subject to Contract. The fee will be reimbursed upon the successful Exchange of Contracts.
The fee will be retained by Andrew Grant in the event that you the Buyer withdraws from the purchase or does not Exchange within 6 months of the fee being received other than for one or more of the following reasons:
1. Any significant material issues which individually are more than 1% of the agreed purchase price and are highlighted in a survey and were not evident or drawn to the attention of you, the Buyer, prior to the Memorandum of Sale being issued.
2. Serious and material defect in the seller’s legal title.
3. Local search revealing a matter that has a material adverse effect on the market value of the property that was previously undeclared and not in the public domain.
4. The vendor withdrawing the property from sale.
The reservation fee will be 0.5% of the accepted offer price for offers below £800,000 and 1% for offers of £800,000 or over. This fee, unless specified otherwise, is payable upon acceptance by the vendor of an offer from a buyer and completion of an assessment of the buyer’s financial status and ability to proceed.
Should a buyer’s financial position regarding the funding of the property prove to be fundamentally different from that declared by the buyer when the Memorandum of Sale was completed, then the Vendor has the right to withdraw from the sale and/or the reservation fee retained. For example, where the buyer declares themselves as a cash buyer but are in fact relying on an unsecured sale of their property. The reservation fee will not be refunded where there is an inability on the part of the Buyer to raise any required mortgage after the Memorandum of Sale is completed.
Once the reservation fee has been paid, any renegotiation of the price stated in the memorandum of sale for any reason other than those covered in points 1 to 3 above will lead to the reservation fee being retained. A further fee will be levied on any subsequent reduced offer that is accepted by the vendor. This further fee will be subject to the same conditions that prevail for all reservation fees outlined above.
Brochures
Brochure 1- COUNCIL TAXA payment made to your local authority in order to pay for local services like schools, libraries, and refuse collection. The amount you pay depends on the value of the property.Read more about council Tax in our glossary page.
- Ask agent
- PARKINGDetails of how and where vehicles can be parked, and any associated costs.Read more about parking in our glossary page.
- Off street
- GARDENA property has access to an outdoor space, which could be private or shared.
- Patio,Private garden
- ACCESSIBILITYHow a property has been adapted to meet the needs of vulnerable or disabled individuals.Read more about accessibility in our glossary page.
- Ask agent
Ryefields Road, Stoke Prior, Bromsgrove
Add an important place to see how long it'd take to get there from our property listings.
__mins driving to your place
Get an instant, personalised result:
- Show sellers you’re serious
- Secure viewings faster with agents
- No impact on your credit score
Your mortgage
Notes
Staying secure when looking for property
Ensure you're up to date with our latest advice on how to avoid fraud or scams when looking for property online.
Visit our security centre to find out moreDisclaimer - Property reference DGL250134. The information displayed about this property comprises a property advertisement. Rightmove.co.uk makes no warranty as to the accuracy or completeness of the advertisement or any linked or associated information, and Rightmove has no control over the content. This property advertisement does not constitute property particulars. The information is provided and maintained by Andrew Grant, Covering the West Midlands. Please contact the selling agent or developer directly to obtain any information which may be available under the terms of The Energy Performance of Buildings (Certificates and Inspections) (England and Wales) Regulations 2007 or the Home Report if in relation to a residential property in Scotland.
*This is the average speed from the provider with the fastest broadband package available at this postcode. The average speed displayed is based on the download speeds of at least 50% of customers at peak time (8pm to 10pm). Fibre/cable services at the postcode are subject to availability and may differ between properties within a postcode. Speeds can be affected by a range of technical and environmental factors. The speed at the property may be lower than that listed above. You can check the estimated speed and confirm availability to a property prior to purchasing on the broadband provider's website. Providers may increase charges. The information is provided and maintained by Decision Technologies Limited. **This is indicative only and based on a 2-person household with multiple devices and simultaneous usage. Broadband performance is affected by multiple factors including number of occupants and devices, simultaneous usage, router range etc. For more information speak to your broadband provider.
Map data ©OpenStreetMap contributors.




