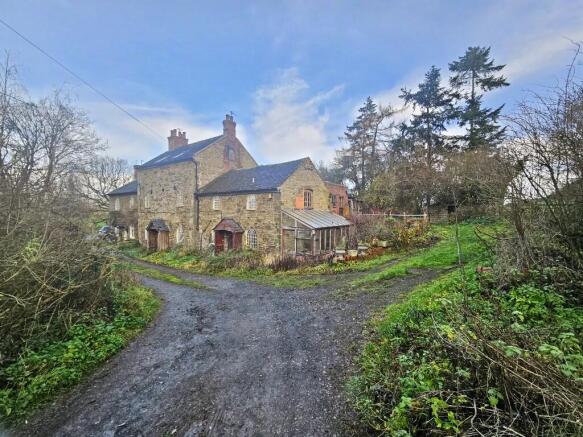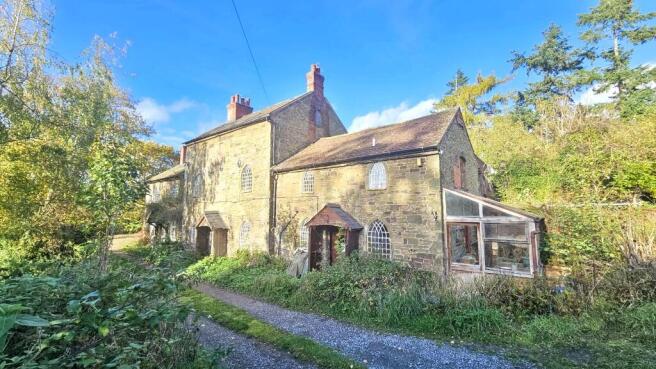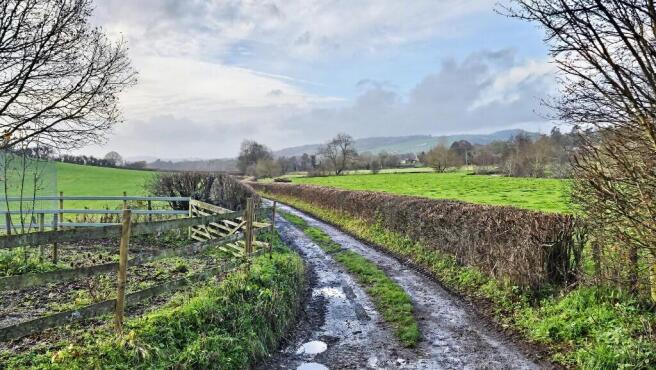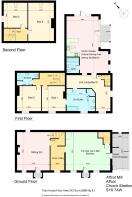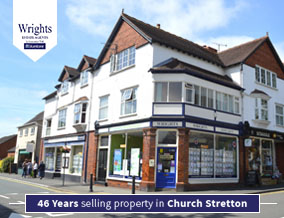
Affcot Mill, Affcot SY6 6RL

- PROPERTY TYPE
Character Property
- BEDROOMS
6
- SIZE
Ask agent
- TENUREDescribes how you own a property. There are different types of tenure - freehold, leasehold, and commonhold.Read more about tenure in our glossary page.
Freehold
Key features
- Potential six bedrooms
- Set in private location in area of outstanding natural beauty
- Annexed accomodation
- 1.35 acres of grounds
- A unique opportunity to buy a former corn mill for renovation
Description
ABOUT AFFCOT MILL
Formerly a corn mill, now a character residence dating from the late 18th century with two adjacent homes.
Stone construction with plain tiled roof. Affcot Mill comprises of two storeys and two attic
bedrooms, (five to six bedrooms in all.)
The accommodation also includes the old mill room, laundry, larder, sitting room, shower room, bathroom, and a rear annexe with a large open plan living/kitchen/bedroom area, and bathroom.
The Property stands in around 1.37 acres of gardens and woodland.
This property is ready for someone to sympathetically restore and refurbish to their own requirements.
The grounds could be landscaped, re-wilded and developed to own requirements (subject to planning permission)
Set in the Shropshire hills close to The Folly, Wenlock Edge and the market town of Church Stretton.
Set back from the country lanes along a private, no through track this property is nestled below Wenlock Edge in an area of outstanding natural beauty (AONB), but still within easy reach of Ludlow, Church Stretton, and Shrewsbury.
ACCOMMODATION
Open PORCH with wooden front door to:
Former OLD CORN MILL ROOM with brick flooring, ceiling beams, two front windows, glazed sink, understairs storage cupboard and glazed door to the timber frame garden room.
ENCLOSED STAIRCASE from the corner of the Old Corn Mill Room to an L-shaped second lobby that connects to bedroom one on the first floor, and the annexe.
INNER LOBBY AND PANTRY (ground floor) with window.
SITTING ROOM with brick fireplace and open grate. French door to front drive. Two front windows, Two recessed wall cupboards with shelving Below, and night-storage heater. Staircase from the corner of the sitting room to:
FIRST FLOOR LANDING leading to bedroom one and two, and separate shower room. Window to the rear.
First Floor BEDROOM 1 with wood panelled ceiling, ceiling beam, front window, fireplace and door to en-suite shower room.
EN-SUITE BATHROOM with white suite with panelled bath, WC, and washbasin. Front window and airing cupboard with hot water cylinder, and shelving.
First floor BEDROOM 2 with wood panelled ceiling, fireplace, night
Storage heater, ceiling beams, and front window.
SHOWER ROOM ceramic tiled floor, fully tiled walk in shower enclosure, wash basin with tiled splashback and airing cupboard with housing hot water cylinder.
Rear LANDING/BEDROOM with two windows and internal window. Archway with door to:
Spacious SELF-CONTAINED ANNEXE with KITCHEN AND LIVING AREAS comprising wood boarded floor, and panelled ceiling, kitchen area with breakfast bar, wall shelves and sink unit. Night-storage-heater, log burner, two skylight windows,
LIVING AREA with two windows. Glazed French window with side windows to garden. Glazed door with side windows to the timber frame garden room.
EN-SUITE BATHROOM with wooden floorboards, white suite with panelled bath, tiled surround, and 'Triton' shower over, WC, and washbasin. Skylight window.
SECOND FLOOR LANDING with access to bedroom three and four.
BEDROOM 3 with wood panelled ceiling, wrought iron fireplace, night storage
heater, and skylight window
BEDROOM 4 with wood panelled ceiling, night storage heater, fireplace, and skylight window.
OUTSIDE The main property faces the driveway with the annexe to the RH side. There is a separate garden area to the rear of the annex, and the land lies mainly to the right-hand side of the house. From there it runs up towards the woodland that is visible on the site plan. A large area of the land has been planted with native trees and the remainder is ready to be re-planned and landscaped to provide the main house with gardens that suit the buyer's own requirements.
TENURE We understand the Property is FREEHOLD
SERVICES We understand mains electricity is connected, the water supply is from a shared well, and there is septic tank drainage.
COUNCIL TAX Band 'F'
WATER AUTHORITY Severn Trent Water, Shelton, Shrewsbury SY3 8BJ
Tel:
LOCAL AUTHORITY Shropshire Council, Shirehall, Shrewsbury, SY2 6ND
Tel:
VIEWING By appointment through WRIGHTS ESTATE AGENTS-Tel
Office opening hours Monday to Friday 9am to 5pm. Saturday 9am to 12
Email:
IMPORTANT NOTICE: Floor plan for illustrative purposes only, not to scale. All measurements and distances are approximate. The particulars are produced in good faith, are set out as a general guide only and do not constitute any part of a contract; no person in the employment of Wrights Estate Agents has any authority to make or give any representation or warranty whatever in relation to this property. We cannot verify the tenure, as we do not have access to the legal title; we cannot guarantee boundaries or rights of way so you must take the advice of your legal representative. If there is any point that is of particular importance to you, please contact the office and we will be pleased to check the information. Do so particularly if contemplating travelling some distance to view.
Brochures
Brochure 1- COUNCIL TAXA payment made to your local authority in order to pay for local services like schools, libraries, and refuse collection. The amount you pay depends on the value of the property.Read more about council Tax in our glossary page.
- Ask agent
- PARKINGDetails of how and where vehicles can be parked, and any associated costs.Read more about parking in our glossary page.
- Yes
- GARDENA property has access to an outdoor space, which could be private or shared.
- Yes
- ACCESSIBILITYHow a property has been adapted to meet the needs of vulnerable or disabled individuals.Read more about accessibility in our glossary page.
- Ask agent
Energy performance certificate - ask agent
Affcot Mill, Affcot SY6 6RL
Add an important place to see how long it'd take to get there from our property listings.
__mins driving to your place
Get an instant, personalised result:
- Show sellers you’re serious
- Secure viewings faster with agents
- No impact on your credit score
Your mortgage
Notes
Staying secure when looking for property
Ensure you're up to date with our latest advice on how to avoid fraud or scams when looking for property online.
Visit our security centre to find out moreDisclaimer - Property reference 4499. The information displayed about this property comprises a property advertisement. Rightmove.co.uk makes no warranty as to the accuracy or completeness of the advertisement or any linked or associated information, and Rightmove has no control over the content. This property advertisement does not constitute property particulars. The information is provided and maintained by Wrights, Church Stretton. Please contact the selling agent or developer directly to obtain any information which may be available under the terms of The Energy Performance of Buildings (Certificates and Inspections) (England and Wales) Regulations 2007 or the Home Report if in relation to a residential property in Scotland.
*This is the average speed from the provider with the fastest broadband package available at this postcode. The average speed displayed is based on the download speeds of at least 50% of customers at peak time (8pm to 10pm). Fibre/cable services at the postcode are subject to availability and may differ between properties within a postcode. Speeds can be affected by a range of technical and environmental factors. The speed at the property may be lower than that listed above. You can check the estimated speed and confirm availability to a property prior to purchasing on the broadband provider's website. Providers may increase charges. The information is provided and maintained by Decision Technologies Limited. **This is indicative only and based on a 2-person household with multiple devices and simultaneous usage. Broadband performance is affected by multiple factors including number of occupants and devices, simultaneous usage, router range etc. For more information speak to your broadband provider.
Map data ©OpenStreetMap contributors.
