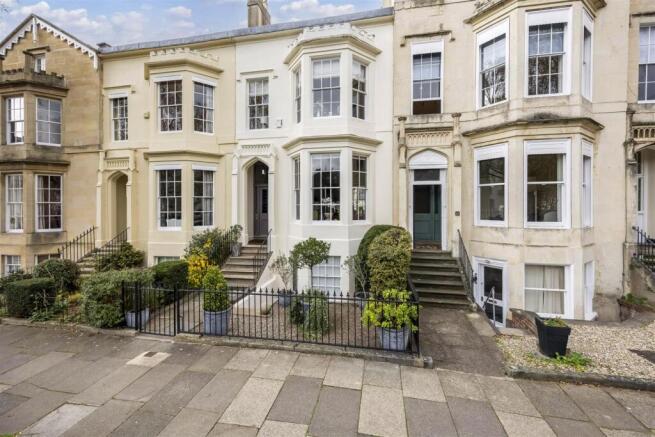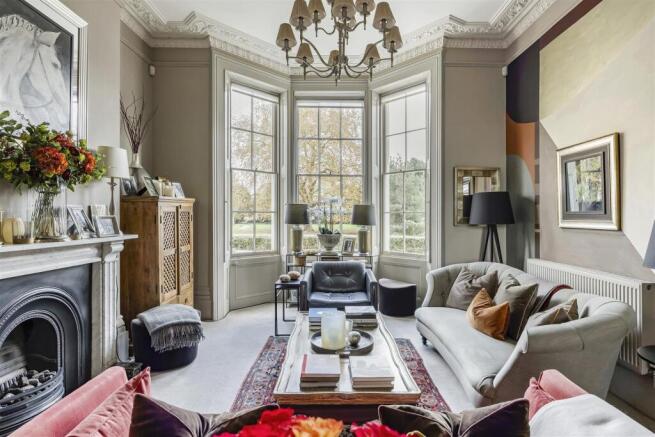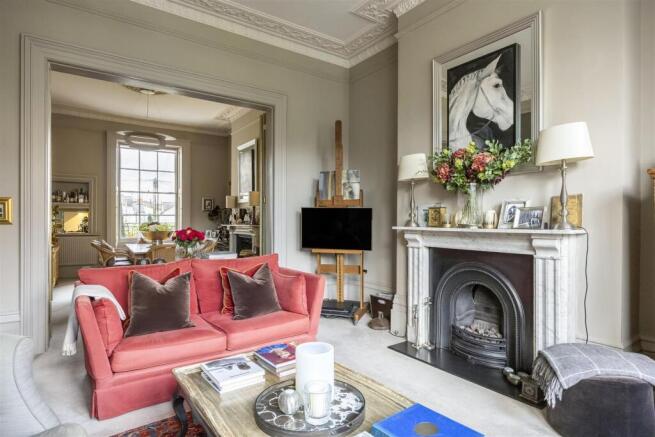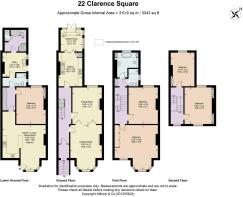5 bedroom house for sale
Clarence Square, Cheltenham, GL50 4JP

- PROPERTY TYPE
House
- BEDROOMS
5
- BATHROOMS
3
- SIZE
3,343 sq ft
311 sq m
- TENUREDescribes how you own a property. There are different types of tenure - freehold, leasehold, and commonhold.Read more about tenure in our glossary page.
Freehold
Key features
- Grade II Listed Regency Townhouse
- Beautiful Period Features throughout
- Stunning Principal Bedroom with views over square
- Four Further Bedrooms
- Fabulous Drawing Room and Dining Room
- Beautiful Garden Room leading off Kitchen
- Separate Utility Room and Cloakroom
- Versatile Annex with income potential
- Private, low-maintenance garden together with gated rear access
Description
Behind its handsome façade lies a Grade II listed home dating from around 1840, offering accommodation arranged gracefully over four floors. It tells a story of period character and thoughtful design, a place where Regency elegance meets contemporary comfort. Poised on the most privileged position within one of Cheltenham’s grandest squares, this handsome townhouse offers a rare opportunity to own a home of architectural grace and enduring charm. With leafy views framed by wrought-iron railings and well-tended hedging, the house gazes proudly across the square, its presence both refined and welcoming.
Steps lead up to an impressive entrance framed by a beautiful stained-glass front door. From the moment you step into the entrance hall, there is a sense of quiet refinement, enhanced by the rich warmth and craftsmanship of the Broadleaf wooden flooring, whose natural tones lend an enduring elegance. Natural light gently draws you further into the home.
The main reception rooms are poised for entertaining. The elegant drawing room, with its high ceilings, graceful bay window and sweeping views across the square, is filled with natural light and a quiet sense of grandeur. It opens into the dining room through a pair of double-panelled folding doors, each room retaining its original features with intricate cornicing, high skirting boards and marble fireplaces, all lovingly preserved. A serving hatch that offers a playful nod to more sociable moments connects the kitchen.
At the far end of the hallway, the kitchen, designed for someone who truly enjoys cooking, it’s as practical as it is charming. A beautifully composed space of exposed brickwork, Caesarstone quartz worktops and premium appliances including a bespoke stainless steel range with Neff cooker, microwave combi oven and warming drawer. An integrated dishwasher and freestanding AEG fridge/freezer, carefully considered and quietly stylish complete the classic look.
Double doors open to the raised floor garden room, where the landscape unfolds to the west and the sunsets are sublime.
Steps lead down to a private courtyard garden, framed by a brick wall and climbing wisteria. Mature shrubs, camellias and lush planting create a sanctuary of colour and calm. Designed for entertaining, this space is a rare find that is private, peaceful and beautifully orientated. A set of double gates to Wellesley Road offers practical access while preserving the garden's seclusion.
The lower ground floor offers far more than storage. Currently a well proportioned utility room, with separate pantry cupboard, wine store and cloakroom serve the practical needs of a busy household. This area also serves as the connection to the self contained annex, which has its own main entrance from Clarence Square making it ideal for guests, multigenerational living, or independent workspace.
As the staircase rises, the mezzanine level reveals a pair of beautifully finished bathrooms with Lefroy Brooks Mackintosh fittings, Silestone surrounds and vintage-style column towel radiators. A generous heated linen cupboard adds yet another touch of thoughtful design.
On the first floor, the principal bedroom is nothing short of spectacular. The triple bay window, paired with a second window of the same easterly orientation, fills the room with soft morning light and offers far reaching views across the square. High ceilings, intricate mouldings and a further fireplace add to the sense of quiet elegance, while a full wall of fitted wardrobes brings both form and function to this beautifully composed space.
The guest bedroom with views over the garden is equally gracious, bathed in evening light. Heading to the second floor we are greeted by a delightful generous third bedroom with built in cupboards and flooded with natural light and distant views towards the Malvern Hills.
Resting peacefully at the top of the house, the fourth bedroom has a quiet charm all of its own. One window looks out across the square, while the other frames an ever changing skyline of rooftops, chimney pots and distant hills. With twin built-in cupboards and and abundant daylight from its dual aspect, it’s a room full of character and calm.
Set within one of Cheltenham’s most elegant Regency squares, the location offers a rare blend of heritage, greenery and vibrancy. From your front door, it’s a short walk to the heart of Cheltenham, with Montpellier, the Promenade and the High Street all within easy reach, along with a selection of excellent schools, cafés and cultural venues. Just a stroll away is the open spaces of Pittville Park, with the lakes, cafes and play area. Clarence Square enjoys an exceptionally well connected position with access to the A40, M5 and A417 being straightforward, placing Gloucester, Bristol, Birmingham and even London well within reach. Cheltenham Spa station is just over a mile away.
Brochures
Brochure.pdf- COUNCIL TAXA payment made to your local authority in order to pay for local services like schools, libraries, and refuse collection. The amount you pay depends on the value of the property.Read more about council Tax in our glossary page.
- Band: F
- LISTED PROPERTYA property designated as being of architectural or historical interest, with additional obligations imposed upon the owner.Read more about listed properties in our glossary page.
- Listed
- PARKINGDetails of how and where vehicles can be parked, and any associated costs.Read more about parking in our glossary page.
- Permit
- GARDENA property has access to an outdoor space, which could be private or shared.
- Yes
- ACCESSIBILITYHow a property has been adapted to meet the needs of vulnerable or disabled individuals.Read more about accessibility in our glossary page.
- Ask agent
Energy performance certificate - ask agent
Clarence Square, Cheltenham, GL50 4JP
Add an important place to see how long it'd take to get there from our property listings.
__mins driving to your place
Get an instant, personalised result:
- Show sellers you’re serious
- Secure viewings faster with agents
- No impact on your credit score
Your mortgage
Notes
Staying secure when looking for property
Ensure you're up to date with our latest advice on how to avoid fraud or scams when looking for property online.
Visit our security centre to find out moreDisclaimer - Property reference 34295562. The information displayed about this property comprises a property advertisement. Rightmove.co.uk makes no warranty as to the accuracy or completeness of the advertisement or any linked or associated information, and Rightmove has no control over the content. This property advertisement does not constitute property particulars. The information is provided and maintained by Althorp & Co, Covering Gloucestershire. Please contact the selling agent or developer directly to obtain any information which may be available under the terms of The Energy Performance of Buildings (Certificates and Inspections) (England and Wales) Regulations 2007 or the Home Report if in relation to a residential property in Scotland.
*This is the average speed from the provider with the fastest broadband package available at this postcode. The average speed displayed is based on the download speeds of at least 50% of customers at peak time (8pm to 10pm). Fibre/cable services at the postcode are subject to availability and may differ between properties within a postcode. Speeds can be affected by a range of technical and environmental factors. The speed at the property may be lower than that listed above. You can check the estimated speed and confirm availability to a property prior to purchasing on the broadband provider's website. Providers may increase charges. The information is provided and maintained by Decision Technologies Limited. **This is indicative only and based on a 2-person household with multiple devices and simultaneous usage. Broadband performance is affected by multiple factors including number of occupants and devices, simultaneous usage, router range etc. For more information speak to your broadband provider.
Map data ©OpenStreetMap contributors.





