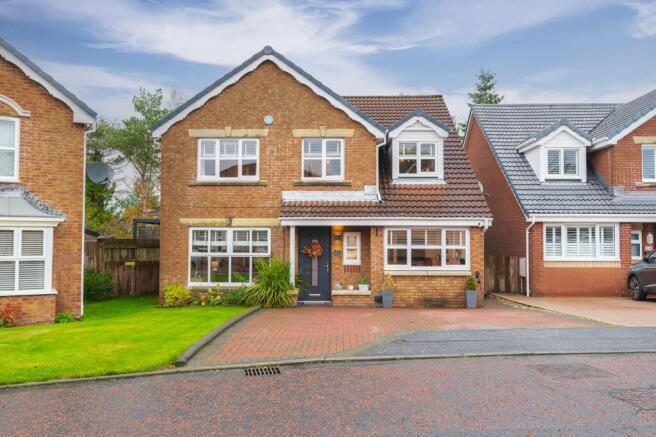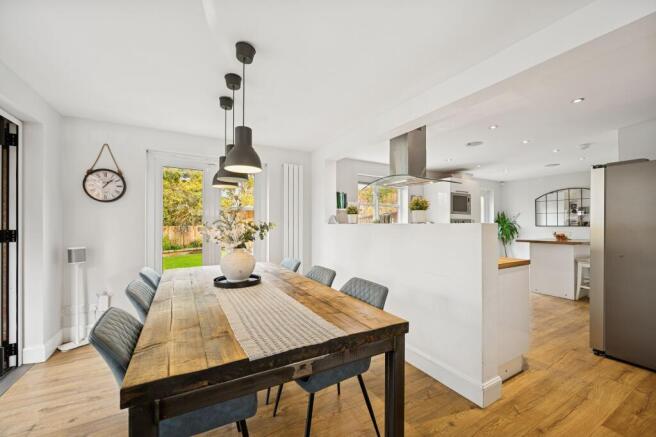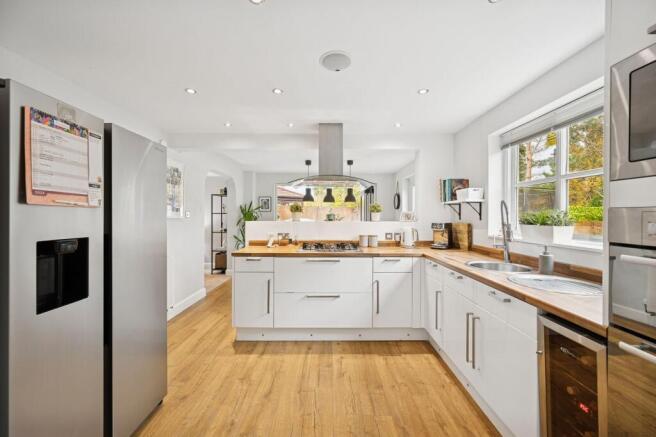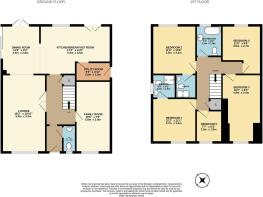Sundew Glade, Livingston, EH54

- PROPERTY TYPE
Detached
- BEDROOMS
5
- BATHROOMS
4
- SIZE
1,604 sq ft
149 sq m
- TENUREDescribes how you own a property. There are different types of tenure - freehold, leasehold, and commonhold.Read more about tenure in our glossary page.
Freehold
Key features
- 5 Bedroom with Garage Conversion
- Desirable Corner Plot
- Open Kitchen/ Dining
- Utility Room
- Summer House - Insulated with Heating & Lighting
- Extended Monoblock Driveway
Description
Occupying the largest and one of the most impressive plots within Sundew Glade, this truly exceptional five-bedroom detached home in Adambrae, Livingston represents the very best in modern family living. Beautifully upgraded and immaculately presented throughout, every inch of this home has been finished to the highest standard - combining timeless style, luxurious finishes and effortless functionality.
From the moment you arrive, the property commands attention. The expansive corner position, extended monoblock driveway and manicured frontage offer instant kerb appeal - a glimpse of the elegance that continues within. Step through the front door and you’re welcomed by a sense of calm and sophistication, with a bright, spacious hallway featuring wooden flooring and a large, versatile understairs area. To your right, a beautifully designed W/C showcases on-trend panelling and striking gold accents, setting the tone for the thoughtful design carried throughout the home.
Beyond the glass French doors, the lounge is a serene and stylish space - neutral, inviting and filled with natural light from the large front window and French doors at the rear. An open archway flows seamlessly into the dining area and kitchen, creating the perfect space for both everyday family life and entertaining guests.
The dining area comfortably accommodates an eight-seater table and opens through bi-fold doors to the decked terrace beneath a charming pergola - ideal for al fresco dining, evening drinks or relaxing in the hot tub. The kitchen is a true statement of style and practicality, featuring sleek white gloss cabinetry, oak-effect worktops, a five-ring gas hob, integrated double oven and microwave and a versatile breakfast bar - offering a seamless blend of design and functionality. A separate utility room provides additional storage and convenience.
The garage conversion enhances the home’s versatility, currently serving as a family/playroom but equally suited to use as a home office, cinema room or sixth bedroom.
Upstairs, the sense of quality continues across five beautifully appointed bedrooms. The principal suite is an elegant retreat, spacious enough for a king-size bed with ample room for freestanding furniture, complemented by a luxurious ensuite with a fully tiled walk-in shower and stylish fixtures. The second bedroom also benefits from its own chic ensuite, while bedrooms three and four offer bright, comfortable spaces ideal for family living. Bedroom five, currently an office with fitted wardrobes, offers flexibility as a dressing room, nursery or home office.
The family bathroom is a showpiece in itself - combining warmth and modernity with wood panelling, a freestanding hybrid bathtub, full-height tiling and sleek matte black accents for a refined contemporary finish.
Outside, this property truly excels. The rear garden has been beautifully landscaped and carefully maintained, offering complete privacy. A manicured lawn, paved patio and decked entertaining area create a series of outdoor zones to enjoy. The fully insulated summer house, currently used as a home gym, is complete with heating and lighting - providing a stylish and functional extension of the home.
To the front, the upgraded monoblock driveway offers extensive parking and completes the home’s outstanding kerb appeal.
Every detail of this remarkable home reflects the care and consideration of its owners - from the elegant interiors to the beautifully landscaped gardens. Offering exceptional space, versatility and luxury throughout, this is a rare opportunity to secure a truly special family home. Every corner of this property has been designed to be enjoyed — a forever home in every sense.
EPC Rating: C
Parking - Driveway
Brochures
Property Brochure- COUNCIL TAXA payment made to your local authority in order to pay for local services like schools, libraries, and refuse collection. The amount you pay depends on the value of the property.Read more about council Tax in our glossary page.
- Band: F
- PARKINGDetails of how and where vehicles can be parked, and any associated costs.Read more about parking in our glossary page.
- Driveway
- GARDENA property has access to an outdoor space, which could be private or shared.
- Front garden,Rear garden
- ACCESSIBILITYHow a property has been adapted to meet the needs of vulnerable or disabled individuals.Read more about accessibility in our glossary page.
- Ask agent
Sundew Glade, Livingston, EH54
Add an important place to see how long it'd take to get there from our property listings.
__mins driving to your place
Get an instant, personalised result:
- Show sellers you’re serious
- Secure viewings faster with agents
- No impact on your credit score

Your mortgage
Notes
Staying secure when looking for property
Ensure you're up to date with our latest advice on how to avoid fraud or scams when looking for property online.
Visit our security centre to find out moreDisclaimer - Property reference e6fdbfcd-10c4-4d2f-9afc-021cf5825e98. The information displayed about this property comprises a property advertisement. Rightmove.co.uk makes no warranty as to the accuracy or completeness of the advertisement or any linked or associated information, and Rightmove has no control over the content. This property advertisement does not constitute property particulars. The information is provided and maintained by Bridges Properties, Livingston. Please contact the selling agent or developer directly to obtain any information which may be available under the terms of The Energy Performance of Buildings (Certificates and Inspections) (England and Wales) Regulations 2007 or the Home Report if in relation to a residential property in Scotland.
*This is the average speed from the provider with the fastest broadband package available at this postcode. The average speed displayed is based on the download speeds of at least 50% of customers at peak time (8pm to 10pm). Fibre/cable services at the postcode are subject to availability and may differ between properties within a postcode. Speeds can be affected by a range of technical and environmental factors. The speed at the property may be lower than that listed above. You can check the estimated speed and confirm availability to a property prior to purchasing on the broadband provider's website. Providers may increase charges. The information is provided and maintained by Decision Technologies Limited. **This is indicative only and based on a 2-person household with multiple devices and simultaneous usage. Broadband performance is affected by multiple factors including number of occupants and devices, simultaneous usage, router range etc. For more information speak to your broadband provider.
Map data ©OpenStreetMap contributors.




