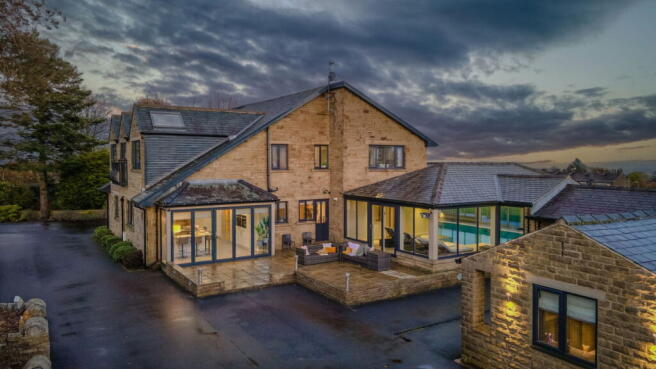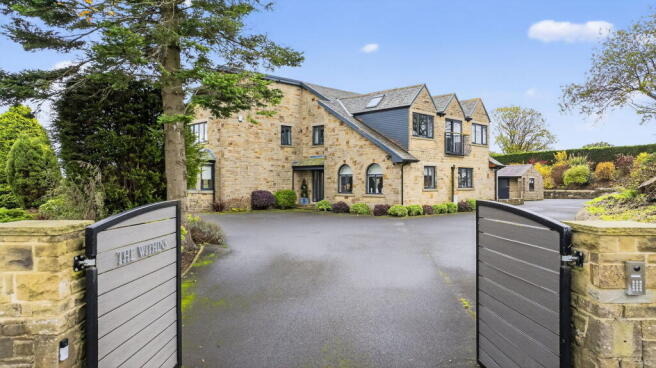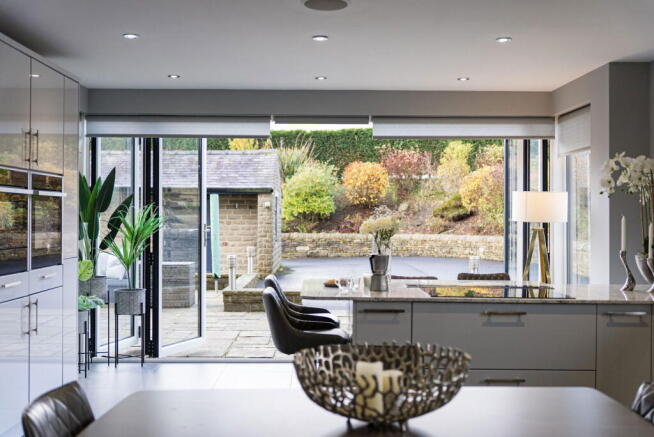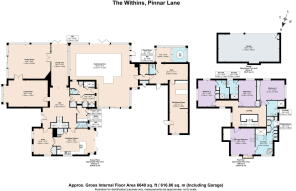The Withins, Pinnar Lane, Southowram, Halifax, HX3

- PROPERTY TYPE
Detached
- BEDROOMS
4
- BATHROOMS
5
- SIZE
6,640 sq ft
617 sq m
- TENUREDescribes how you own a property. There are different types of tenure - freehold, leasehold, and commonhold.Read more about tenure in our glossary page.
Freehold
Key features
- Modern detached family home
- Recently renovated throughout
- Equestrian opportunity
- Indoor heated swimming pool, hot tub & gym
- 6 reception rooms
- Bar and games room
- 4 acres of south facing gardens & grounds
- Triple garage & private electric gated parking
- Air conditioning & underfloor heating
- All mains services
Description
Set against a backdrop of open fields and far-reaching skies, The Withins is the kind of home that draws you in before you even cross the threshold. Stone-built and reimagined with remarkable care, it combines contemporary design with a deep sense of place. Beyond the electric gates, four acres of landscaped grounds and light-filled living spaces unfold, offering a rare blend of privacy, beauty and belonging.
A Grand Welcome
Arrival feels calm and refined. The wide courtyard, bordered by manicured hedging and stone walls, offers generous parking. Beyond the solid oak front door, the entrance hall opens in a sweep of light and space. A handcrafted oak staircase rises gracefully to the first floor, while underfloor heating warms the oak flooring beneath. Subtle lighting and clean architectural lines set the tone for the rest of the home - understated, elegant and welcoming.
“From the moment we walk in, the house feels like home. The light, the warmth, the openness, it’s always welcoming, no matter the weather.”
Heart of the Home
The kitchen sits at the centre of the house, designed for both family life and effortless entertaining. Created in collaboration with a local kitchen designer, it balances precision and practicality with sleek, modern style. White gloss cabinetry reflects the light, paired with polished worktops and integrated appliances including twin ovens, induction hob, microwave, wine cooler, dishwasher and fridge-freezer. A hidden pantry keeps the space calm and clutter-free.
The breakfast bar forms a natural gathering point for casual meals or conversation, while underfloor heating gently warms the tiled floor. Full-height bi-folding doors open onto a large terrace, flooding the room with daylight and connecting it to the outdoors.
“We start every morning here. It’s where everything happens, coffee, homework, catching up before the day begins.”
Flexible and Practical Spaces
French doors from the kitchen open into a versatile study or playroom that can be left open for an airy, connected feel or closed for privacy when working. With its natural light and proportions, it could also serve beautifully as a dining room.
Off the hallway, a utility and boot room provides useful storage and direct access outside, ideal for family life, while a WC adds further convenience.
At the far end lies a relaxed dining area with space for family meals and gatherings that flow easily outdoors. Floor-to-ceiling south-east facing bi-fold doors open onto the terrace, where decking wraps around the house and steps down to the lawn. In summer, fresh air and greenery become part of the meal, filling the space with warmth and life.
Living Between Inside and Out
Through double oak and glass doors, the main living area opens in a sweep of natural light. Windows span two walls, framing the gardens beyond like living artwork. Sliding doors lead to a stone-flagged terrace, an ideal spot for morning coffee in the sun. The room’s generous proportions feel calm and inviting, with a neutral palette and glass-wrapped design creating a serene and uplifting atmosphere. Electronic blinds provide effortless control of light and privacy.
“When the doors are open, it feels like the garden is part of the room. It’s bright, peaceful and just a really lovely place to be.”
A Cosy Space to Slow Down
From the living area, oak arched glass doors lead into the snug, designed for relaxation. Built-in surround sound speakers create a cinematic feel, while a bay window overlooking the garden brings in soft natural light. Thoughtful ceiling lighting completes the mood, making it the perfect spot for family film nights. A connecting door returns to the main hallway, maintaining the home’s easy circulation.
“It’s like having our own little cinema without leaving the house. The sound is amazing and it’s where we all curl up together at the end of the day.”
The Leisure Wing
The jewel in the crown of the home is its leisure wing -a private space devoted to wellbeing and relaxation. Accessed from the hallway, it opens into a changing area with shower and cloak facilities before leading to the spectacular 10m heated indoor pool. The water shimmers beneath high ceilings and expansive windows, with electronic blinds ensuring privacy when desired. An electric pool cover and integrated Nuvo sound system complete the sense of quiet indulgence.
Beyond the pool lies a well-equipped gym with a vaulted ceiling, rubber flooring, mirrored walls and soft lighting that creates a calm, focused atmosphere. A WC sits just off the gym, and the space opens directly into the glass-fronted hot tub room overlooking the gardens. Ideal for post-workout recovery, it captures open views by day and the stars by night, offering a resort-like experience within the comfort of home.
“It’s the best way to end the day. A quick workout, then time in the hot tub while everything outside goes quiet.”
Entertaining in Style
The bar completes the leisure wing and offers a stylish retreat for entertaining. A mirrored back wall with in-built illuminated shelving creates a striking focal point, while undercounter fridges keep everything close at hand. A high bar with space for stools faces built-in seating, setting the tone for relaxed evenings with friends. Deep-toned panelling with discreet backlighting wraps around the walls, complemented by a velvet-soft carpet underfoot. Doors open directly onto the courtyard, allowing gatherings to flow easily between indoors and out.
“This is where everyone comes together. It feels special but relaxed, whether it’s a quiet drink after dinner or a games night that goes on far too late.”
The Principal Suite
Upstairs, the principal suite is a true retreat, defined by space, softness and light. Its vaulted ceiling and electronic Velux windows draw sunlight across the room, creating a calm and uplifting atmosphere. A Juliette balcony opens to views over the surrounding fields, filling the room with natural light and a sense of escape.
The adjoining en-suite continues the feeling of quiet luxury, designed with the flow and balance of a private spa. A freestanding bath forms its centrepiece, accompanied by a generous walk-in shower, WC and bespoke cabinetry. A wall-mounted TV adds a touch of comfort, creating a space for complete relaxation.
The integrated dressing area provides generous storage without disturbing the room’s tranquil rhythm.
“This space feels like our own little world. It’s peaceful, bright and practical, everything we need to switch off completely.”
Rooms of Rest and Renewal
Across the galleried landing, three further double bedrooms share the same calm, refined aesthetic. Each has bespoke fitted wardrobes and serene views of the surrounding countryside. Every bedroom features its own en-suite with a large walk-in shower, WC, freestanding sink basin and underfloor heating, giving every family member or guest their own private retreat.
“The bedrooms feel so peaceful. Everyone has their own private space and it still feels connected.”
Four Acres of Pure Escape
Encircling the home are approximately four acres of landscaped south-facing gardens, grounds and grazing land. At the front, manicured lawns and structured planting frame the architecture, with a patio off the living room. To the south-facing elevation, a raised deck extends the living space, leading to open lawns bordered by mature hedging and fencing that reveal extended views of the fields beyond.
Electronic gates lead past a west-facing terrace serving the kitchen and leisure wing, and onward to a generous parking courtyard and triple garage. Beyond lie over two and a half acres of generally level grazing land, ideal for equestrian use, with access from several points and peaceful bridleways that wind through Southowram’s countryside.
“The children spend hours outside. There’s so much space for them to explore and run around, and we can see it all from the house.”
Note: If you proceed with an offer on this property we are obliged to undertake Anti Money Laundering checks on behalf of HMRC. All estate agents have to do this by law. We outsource this process to our compliance partners, Coadjute, who charge a fee for this service.
Brochures
Brochure 1- COUNCIL TAXA payment made to your local authority in order to pay for local services like schools, libraries, and refuse collection. The amount you pay depends on the value of the property.Read more about council Tax in our glossary page.
- Band: H
- PARKINGDetails of how and where vehicles can be parked, and any associated costs.Read more about parking in our glossary page.
- Garage,Gated
- GARDENA property has access to an outdoor space, which could be private or shared.
- Private garden
- ACCESSIBILITYHow a property has been adapted to meet the needs of vulnerable or disabled individuals.Read more about accessibility in our glossary page.
- Ask agent
The Withins, Pinnar Lane, Southowram, Halifax, HX3
Add an important place to see how long it'd take to get there from our property listings.
__mins driving to your place
Get an instant, personalised result:
- Show sellers you’re serious
- Secure viewings faster with agents
- No impact on your credit score
Your mortgage
Notes
Staying secure when looking for property
Ensure you're up to date with our latest advice on how to avoid fraud or scams when looking for property online.
Visit our security centre to find out moreDisclaimer - Property reference S1497407. The information displayed about this property comprises a property advertisement. Rightmove.co.uk makes no warranty as to the accuracy or completeness of the advertisement or any linked or associated information, and Rightmove has no control over the content. This property advertisement does not constitute property particulars. The information is provided and maintained by Mr & Mr Child, Covering Yorkshire. Please contact the selling agent or developer directly to obtain any information which may be available under the terms of The Energy Performance of Buildings (Certificates and Inspections) (England and Wales) Regulations 2007 or the Home Report if in relation to a residential property in Scotland.
*This is the average speed from the provider with the fastest broadband package available at this postcode. The average speed displayed is based on the download speeds of at least 50% of customers at peak time (8pm to 10pm). Fibre/cable services at the postcode are subject to availability and may differ between properties within a postcode. Speeds can be affected by a range of technical and environmental factors. The speed at the property may be lower than that listed above. You can check the estimated speed and confirm availability to a property prior to purchasing on the broadband provider's website. Providers may increase charges. The information is provided and maintained by Decision Technologies Limited. **This is indicative only and based on a 2-person household with multiple devices and simultaneous usage. Broadband performance is affected by multiple factors including number of occupants and devices, simultaneous usage, router range etc. For more information speak to your broadband provider.
Map data ©OpenStreetMap contributors.




