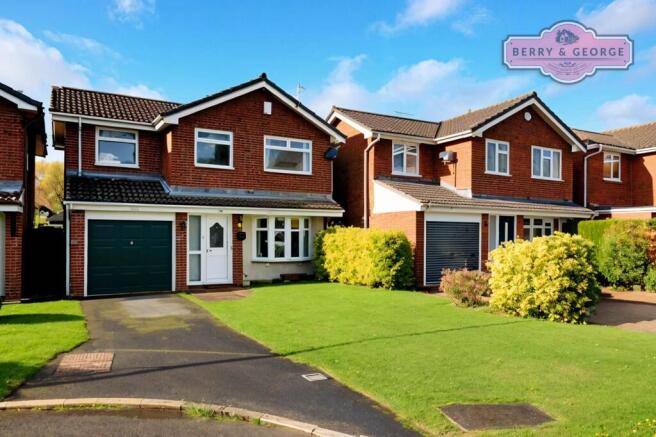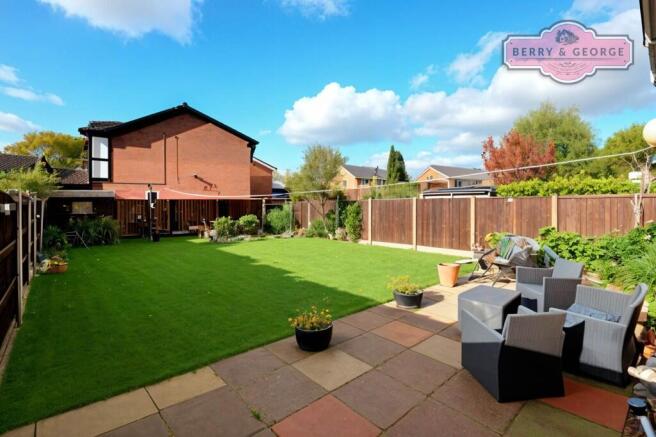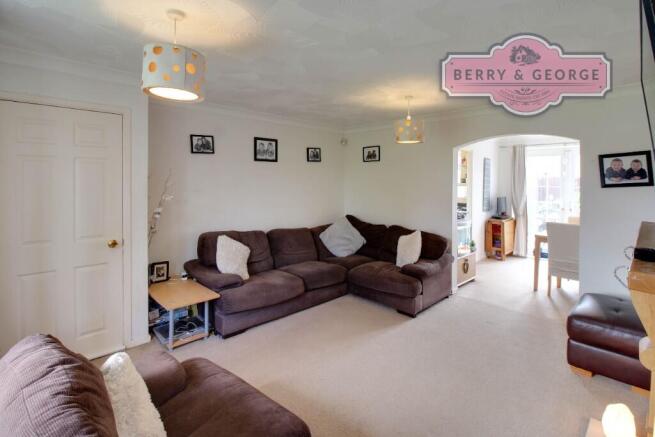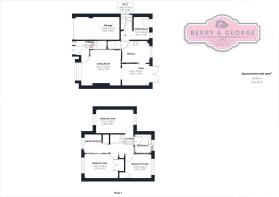
Hothersall Close, Crewe, Cheshire, CW1 4QF
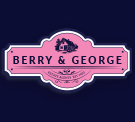
- PROPERTY TYPE
Detached
- BEDROOMS
4
- BATHROOMS
2
- SIZE
Ask agent
- TENUREDescribes how you own a property. There are different types of tenure - freehold, leasehold, and commonhold.Read more about tenure in our glossary page.
Freehold
Key features
- ** CHAIN FREE **
- LARGE DETACHED FAMILY HOME
- FOUR BEDROOMS / COULD BE FIVE WITH SOME WORK
- SPACIOUS LOUNGE
- SEPARATE DINING ROOM
- ** SOME IMPROVEMENTS REQUIRED TO MAKE IT SPECTACULAR **
- HANDY CLOAKROOM / UTILITY ROOM
- JUST A SHORT WALK FROM LEIGHTON HOSPITAL & BENTLEY MOTORS
- INTERNAL GARAGE IDEAL FOR CONVERSION (planning required)
- Call Beth 'in-house' Voted Mortgage Broker of the year past three years for free advice
Description
We'll keep you updated from the moment your home hits the market, right through to completion. That's how it should be.
Yes, we do what other estate agents do - we just do it better. Better photos, better descriptions, honest advice, longer hours, and normal, down-to-earth people who treat you like a person, not a number. Our Google reviews say it all.
We've been in your shoes - buying and selling is stressful. But with a local, family-run team beside you, it's a whole lot easier.
If you need help with a mortgage, speak to Beth at Love Mortgages, she's Award Winning and voted Mortgage Broker of the Year three years running - and yes, the advice is free. Just Google 'LoveMortgages Mold' and check out the reviews for yourself..
This home is ready for you to move straight into, however, there are a few things that you may want to change, in order to bring it more in line with the 21st Century.
The kitchen could probably do with being updated, and while you are doing that, you could knock the wall through from the dining area into the kitchen, as many others have done. This would create a large open plan entertainment area for social gatherings.
And if you spend just a little bit more, you could add an Orangery onto the rear, open the back wall of the house up, to give you a massive kitchen / diner / family room. Finally, section off the lounge, so that you can have a winter room, as you'll probably never want to leave the kitchen after doing all this!
This is why you can buy this house at this price, because we recognise that you'll probably want to change things around. But once you've added your own stamp to it, you'll have an amazing home to last you into the future, where you and your family can grow and appreciate it.
They say when buying a house, it's all about Location, Location, Location.... well, Hothersall Close is a quiet Cul-de-Sac that's just a short walk away from Leighton Hospital and Bentley Motors, ideal if you work there and don't want a lengthy commute. There is also an excellent selection of schools, as well as shops, ensuring that all of your daily needs are close at hand (or foot).
Driving into this quiet little Cul-de-Sac, the first thing I noticed was how well the neighbours keep their homes, neatly cut lawns and well maintained house. This, from my 38 years' experience in this industry, is always the mark of a good neighbourhood.
With a large area of lawn to the right-hand side, and to the left, is a long driveway leading to the internal garage. Parking should never be an issue here, unlike many modern housing estates, as you could always remove the large grassy area and turn it into more parking....plus you have a garage, although, who uses one of those for parking nowadays!!
The front door is set back a bit and covered by a slight overhang, thus offering you a degree of protection from the elements, before entering the home.
As we step inside, we enter into the hallway, kept light thanks to the glass panel in the door. This is an ideal space for wet coats and shoes before walking into the main parts of the house. A staircase leads to the first floor in front of us and to the right, a door opens to the lounge.
This is a large room, capable of taking a huge corner sofa that seems so en-vogue today, with other pieces of free standing furniture, as the photos show, without compromising the space. A large bay style window allows ample natural light to flow in and offers uninterrupted views over the front aspect too. A real flame effect gas fireplace sets the mood for cosy nights in with its amber flickering flame. This is a room to relax in and enjoy.
From the lounge we step through an open archway into the dining area. Here you can have a large dining table and chairs as well as other pieces of furniture. A large set of patio doors fill the back wall and allow the outside to come in. There's a door from here that opens to the kitchen.
I have seen other homes around this area, that have taken the wall down that separates the kitchen from the dining room, to create a massive space for entertaining. They've added an island in the middle with bar stools to create the 'G0-To Home' for all social events. One, has even gone so far as to remove the rear wall and add an orangery, to create a massive space to entertain, relax and enjoy throughout the year. The garden is large enough to extend into, without denting it too much.
Stepping through into the kitchen, we have worksurfaces that cover three walls. This offers a place to create your culinary masterpieces, as well as hold all of our 21st century gadgets that we've become so reliant on today. Floor and wall mounted storage units provide a place for all of our kitchen requirements, some with showcase doors. A window allows the light to flood in and also offers views over the rear garden while you wash up, but don't despair, there is a void for a washing machine! Two doors in here open up, one into the internal garage and the other into the utility room.
Lets start with the utility. Here you have another handy worksurface, with voids and plumbing under for a washer / dryer , as well as more space for an extra freezer or whatever you feel maybe missing! There are two frosted windows, one in a door that allows the light to penetrate in and also let you potter outside. But before we do, another door in here opens to the very useful cloakroom.
This consists of a pedestal wash hand basin and of course the obligatory toilet. Once you've had a cloakroom you'll never want to be without one, it saves everyone traipsing upstairs when they get caught short. I will say, although this is perfectly functionable, you're probably going to think that it's in need of an update. But, when you buy a second hand home, these are things you usually change anyway.
Stepping outside, we have a large patio aream, capable of taking any sized patio furniture. It also provides enough space for some great BBQ's, although you may be waiting until next year to enjoy them. There is a large area of lawn with a handy shed in the far corner, and all of this is bordered by a wooden fence for privacy. A path runs down the side of the home offering access to the front or rear, depending on which way you come from....obviously!
Upstairs and we come to the landing, again I don't want to point out the obvious, but doors open to all of the accommodation. So, if we turn left at the top, we can start with bedroom two, although if it were me, this would be the main bedroom.
This is a very large that runs the full length of the home. I have seen, in other similar house, that this room has been split to an en-suite**. At the moment, this is a double aspect room and makes a fantastic large bedroom capable of taking any sized furniture.
** we would suggest that you seek professional advice before attempting this.
The next door on the landing opens to the family bathroom. Here you'll find a contemporary suite consisting of a panelled bath, with a hand held shower attachment over, a pedestal wash hand basin, and of course the WC. The whole room has been tiled from floor to ceiling for easy cleaning, with a rectangle window set high up to allow the natural light in.
Moving along the landing from the bathroom, we come to bedroom number three. This is capable of taking a large double bed and accompanying furniture, with a large window offering views over the rear garden.
Next door to this is, currently, the main bedroom. Slightly larger than the last bedroom, this also has a set of doors that open to a rather handy storage cupboard. A front facing window provides views over the front garden and also up the Cul-de-Sac.
Lastly, we come to the fourth bedroom, usually known as the smallest. Smallest it is, but not as small as some houses, this can easily take a single bed with accompanying furniture. This room is at present being used as a home office, which it fits very well.
So, there you have it, a large four bedroom, versatile family home, that with a few improvements, will be your forever home. This home has everything, and what it doesn't have can easily be added. You can create a massive kitchen / diner / family room, you can convert the garage for an extra room, i.e. gym, office, playroom, bedroom five. One of the bedrooms has dual aspect windows and is large so you could add an en-suite if you really wanted one....possibilities are endless, and it's priced for you!
Useful information:
COUNCIL TAX BAND: C (Cheshire East)
ELECTRIC & GAS BILLS: TBC
WATER BILL: TBC
Photos are taken with a WIDE ANGLE CAMERA so PLEASE LOOK at the 2D floor plans for approximate room sizes, as we don't want you turning up at the home and being disappointed, courtesy of planstosell.co.uk:
All in all this is a fantastic opportunity to move into a large detached four bedroom family home, situated in a peaceful Cul-de-Sac. The house itself is versatile and offers so much opportunity to turn it into something spectacular, just by opening up rooms and possibly adding a small extension to the rear. Yes, it could do with some updating, but isn't that what you do anyway when moving into someone else's home, you want to call it yours, so you'd change the kitchen and bathrooms anyway! The garage offers you future proofing, something you can convert now or later, depending on when you may need it, and then you have the garden, it's a good size and will give you years of pleasure ......so give Berry and George a call today, it'll be the best thing you do all day...unless you're a stuntman/woman, film star, racing driver etc, in which case, it'll be the 2nd best thing you do!
If you need help with a mortgage, speak to Beth at Love Mortgages, she's Award Winning and voted Mortgage Broker of the Year three years running - and yes, the advice is free. Just Google 'LoveMortgages Mold' and check out the reviews for yourself..
Berry and George are here to help you throughout the buying and selling process, nothing is too small for us to help you with - please feel free to call us to discuss anything with regards to buying or selling.
This write-up is for light hearted reading and should be used for descriptive purposes only, as some of the items mentioned in it may not be included in the final guide price and may not be completely accurate - so please check with the owners before making an offer.
Always check floor plans before visiting as photographs are taken with a wide angle lens and room sizes can appear deceiving and we don't want you to be disappointed when you view.
1. MONEY LAUNDERING REGULATIONS: Intending purchasers will be asked to produce identification documentation at a later stage and we would ask for your co-operation in order that there will be no delay in agreeing the sale.
2. General: While Berry and George endeavour to make our sales particulars fair, accurate and reliable, they are only a general guide to the property and, accordingly, if there is any point which is of particular importance to you, please contact Berry & George Ltd and we will be pleased to check the position for you, especially if you are contemplating travelling some distance to view the property.
3. Measurements: These approximate room sizes are only intended as general guidance. You must verify the dimensions carefully before ordering carpets or any built-in furniture.
4. Services: Please note we have not tested the services or any of the equipment or appliances in this property, accordingly we strongly advise prospective buyers to commission their own survey or service reports before finalising their offer to purchase.
5. MISREPRESENTATION ACT 1967: THESE PARTICULARS ARE ISSUED IN GOOD FAITH BUT DO NOT CONSTITUTE REPRESENTATIONS OF FACT OR FORM PART OF ANY OFFER OR CONTRACT. THE MATTERS REFERRED TO IN THESE PARTICULARS SHOULD BE INDEPENDENTLY VERIFIED BY PROSPECTIVE BUYERS. NEITHER BERRY AND GEORGE Ltd NOR ANY OF ITS EMPLOYEES OR AGENTS HAS ANY AUTHORITY TO MAKE OR GIVE ANY REPRESENTATION OR WARRANTY WHATEVER IN RELATION TO THIS PROPERTY!
UNAUTHORISED COPY OF THESE SALES PARTICULARS OR PHOTOGRAPHS WILL RESULT IN PROSECUTION - PLEASE ASK BERRY & GEORGE LTD FOR PERMISSION AS WE OWN THE RIGHTS!
- COUNCIL TAXA payment made to your local authority in order to pay for local services like schools, libraries, and refuse collection. The amount you pay depends on the value of the property.Read more about council Tax in our glossary page.
- Ask agent
- PARKINGDetails of how and where vehicles can be parked, and any associated costs.Read more about parking in our glossary page.
- Garage,Driveway
- GARDENA property has access to an outdoor space, which could be private or shared.
- Front garden,Patio,Enclosed garden,Back garden
- ACCESSIBILITYHow a property has been adapted to meet the needs of vulnerable or disabled individuals.Read more about accessibility in our glossary page.
- Ask agent
Energy performance certificate - ask agent
Hothersall Close, Crewe, Cheshire, CW1 4QF
Add an important place to see how long it'd take to get there from our property listings.
__mins driving to your place
Get an instant, personalised result:
- Show sellers you’re serious
- Secure viewings faster with agents
- No impact on your credit score
Your mortgage
Notes
Staying secure when looking for property
Ensure you're up to date with our latest advice on how to avoid fraud or scams when looking for property online.
Visit our security centre to find out moreDisclaimer - Property reference PX3118832RP. The information displayed about this property comprises a property advertisement. Rightmove.co.uk makes no warranty as to the accuracy or completeness of the advertisement or any linked or associated information, and Rightmove has no control over the content. This property advertisement does not constitute property particulars. The information is provided and maintained by Berry and George, Mold. Please contact the selling agent or developer directly to obtain any information which may be available under the terms of The Energy Performance of Buildings (Certificates and Inspections) (England and Wales) Regulations 2007 or the Home Report if in relation to a residential property in Scotland.
*This is the average speed from the provider with the fastest broadband package available at this postcode. The average speed displayed is based on the download speeds of at least 50% of customers at peak time (8pm to 10pm). Fibre/cable services at the postcode are subject to availability and may differ between properties within a postcode. Speeds can be affected by a range of technical and environmental factors. The speed at the property may be lower than that listed above. You can check the estimated speed and confirm availability to a property prior to purchasing on the broadband provider's website. Providers may increase charges. The information is provided and maintained by Decision Technologies Limited. **This is indicative only and based on a 2-person household with multiple devices and simultaneous usage. Broadband performance is affected by multiple factors including number of occupants and devices, simultaneous usage, router range etc. For more information speak to your broadband provider.
Map data ©OpenStreetMap contributors.
