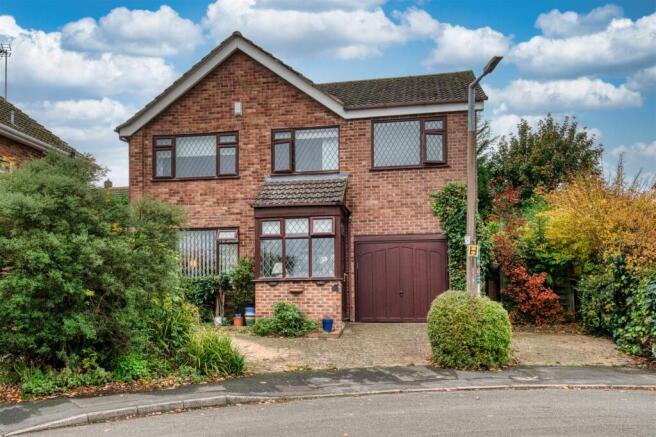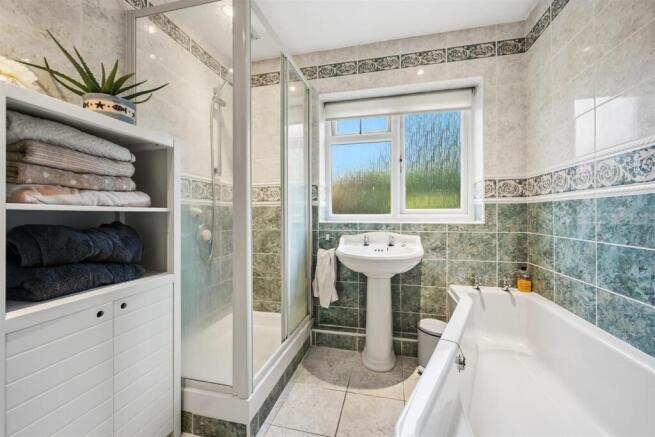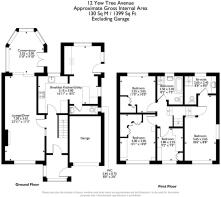
Detached house for sale
Yew Tree Avenue, Ockbrook, Derby

- PROPERTY TYPE
Detached
- SIZE
1,399 sq ft
130 sq m
- TENUREDescribes how you own a property. There are different types of tenure - freehold, leasehold, and commonhold.Read more about tenure in our glossary page.
Freehold
Key features
- Spacious detached 4 bedroom, 2 bathroom family home
- Situated on a quiet cul-de-sac
- Two driveways with parking for 3 vehicles plus a garage
- NO UPWARD CHAIN
- Secluded, mature south-west facing garden
- Walking distance to primary school and parks
- Close to village amenities, with 4 pubs in the village
- Countryside walks in all directions
- Short commute via A52 to Derby and Nottingham
- Modern kitchen-breakfast room with quartz worktop and Smeg appliances
Description
On the ground floor, the useful entrance porch opens into the impressive entrance hallway, with doors into the lounge-diner, breakfast kitchen and on through to the conservatory, utility area and ground floor WC. Upstairs are four bedrooms (one en-suite) and a family bathroom. The rear garden has a couple of dining patios and the mature, well-loved garden is stocked with perennials and has a neat lawn.
Ockbrook is a very popular village, located just east of Derby, with fast access to Derby, Nottingham and the M1 along the A52, which traverses the southern edge of the village. Redhill primary school is very popular and just a 5 minute walk away. The village has four pubs - all very good quality and popular - and there is easy access to Elvaston Castle Country Park and other walking and cycling routes.
Front Of The Home - This large brick-built home has two separate block-paved driveways with space for three vehicles in total. The well stocked mature front garden has planted borders each side of those driveways, providing a leafy first impression. A gate on the right leads through to the rear garden, whilst a half glazed composite front door with brass handle and letterbox leads into the entrance porch.
Entrance Porch - This very useful room has a tiled floor, with space to kick off boots after a hearty local walk. Windows to three sides include views eastwards beyond the village to the hilly countryside beyond. A part glazed uPVC door opens into the impressive entrance hallway.
Entrance Hallway - With an oak veneer floor, the hallway has a grand staircase in front and ornate coving and dado rail. There is a radiator, internal window to the lounge-diner and doors into the breakfast kitchen and lounge-diner.
Lounge-Diner - 7.3 x 3.42 (23'11" x 11'2") - The oak veneer flooring flows seamlessly into this room. A wide east facing window floods the room with natural light and has views of the verdant front garden. The room includes a decorative ceiling rose, coving, wall lights and a radiator. The focal point is a coal-effect gas fire with marble surround and polished oak mantelpiece.
The dining area has wall lights, another ceiling rose and plenty of space for a 6-8 seater dining table and furniture. Sliding glass doors open to the conservatory.
Conservatory - 3.55 x 3 (11'7" x 9'10") - With glazing on three sides, this room almost feels part of the garden and - with a radiator - it is a space that can be used all year round. The vaulted roof has three ceiling light fittings and the room also has a tiled floor and plenty of space for seating and additional furniture.
Breakfast Kitchen - Utility Room - 5.15 x 5 (16'10" x 16'4") - From the entrance hallway, this large room stretches out over to the right and has lots of space for family and friends to gather. The room has tile-effect laminate flooring, recessed ceiling spotlights, two west facing windows and a north facing window.
The high quality fitted kitchen has a long quartz worktop on the left, with contemporary subway brick-style splashbacks. The worktop has an integrated Smeg five-ring gas hob, with a Kenwood electric oven below and Hotpoint brushed chrome and glass extractor fan above. There are a large number of high and low level cabinets and drawers including a Kenwood dishwasher. The integral Franke stainless steel sink with chrome mixer tap is positioned beneath the window looking out to the rear garden. To the right is space for a large American-style fridge-freezer. Opposite is a full-height cupboard and smaller cupboard beneath the small worktop.
Step through a wide arch and down into the bright and airy breakfast area, with high ceiling. The substantial quartz worktop includes a breakfast bar peninsula with space for 3+ stools, with cabinets below and wall-mounted cabinets to the right including two glass-fronted cabinets.
The utility area has a vaulted ceiling with Velux window, recessed spotlights and space for a sofa. On the left are a full-height cabinet with modern Worcester boiler and a worktop with cabinets above and an integrated washing machine and tumble dryer below. There are two radiators and a patio door to the rear garden.
Wc - 2.45 x 0.75 (8'0" x 2'5") - The useful ground floor WC has a corner vanity unit with distinctive ceramic sink with chrome mixer tap. The ceramic WC has an integral flush and there is laminate flooring, a frosted double glazed window, floor-to-ceiling tiles and recessed spotlights.
Stairs To First Floor Landing - The grand staircase has a balustrade on the left and the stairs then diverge left and right up to the galleried landing. Overhead is a ceiling light fitting. Matching panelled doors with brass handles lead into the four bedrooms (one en-suite) and family bathroom.
Bedroom One - 5.65 x 2.65 (18'6" x 8'8") - This very large dual aspect room above the garage has far-reaching views to the east and north over rooftops to the surrounding countryside. The room has exposed floorboards, recessed ceiling spotlights and a radiator. There is plenty of space for a king size bed and additional furniture. A door leads into the en-suite shower room.
Bedroom One En-Suite - 2.65 x 2.45 (8'8" x 8'0") - The modern shower room has a large cubicle with sliding glass doors and tiled surround, housing a Triton electric shower. In the left corner is a Twyford ceramic WC. The large vanity unit on the right has four cabinets below a ceramic bowl sink, with chrome mixer tap and large mirror above. There is a heated towel rail, frosted double glazed window, porcelain tiled floor and recessed ceiling spotlights.
Bathroom - 2.5 x 2.2 (8'2" x 7'2") - We always love a bathroom that has a separate bath and shower. The distinctive-shaped bath has jets and chrome taps. The large cubicle in the top left corner has sliding glass doors and a mains-fed shower. The large ceramic pedestal sink has chrome taps and there is a capsule WC within the vanity unit. With floor-to-ceiling tiles, the room also has a frosted double glazed window, tiled floor and recessed spotlights.
Bedroom Two - 3.35 x 3.05 (10'11" x 10'0") - An updated double bedroom at the rear, with views over the garden, this room has vinyl flooring, a radiator, ceiling light fitting, modern fitted wardrobes and a contemporary feature wall.
Bedroom Three - 4 x 3.05 (13'1" x 10'0") - A spacious double at the front of the home, this bedroom has views to farmland beyond the end of the cul-de-sac. There are lots of full-height fitted wardrobes, cabinets and a fitted dressing table. These leave plenty of space for a double bed. The room has light oak-effect laminate flooring, recessed ceiling spotlights and a radiator.
Bedroom Four - 2.8 x 2.25 (9'2" x 7'4") - This bedroom has a fitted single bed and a range of fitted wardrobes and cabinets. It has a laminate floor, ceiling light fitting, wall light and radiator.
Rear Garden - Private and sheltered, with tall hedges on three sides, this is a lovely family garden in which to potter, play and relax. Accessed via the side gate or from the conservatory or utility room, the patio area has space for seating and outdoor dining. There is a neat rectangular lawn with stepping stones set into the lawn, with steps beyond leading up to another large patio area. There is plenty more space here for seating and a love seat beside the pond. The tall trees mean that you can find sunshine or shade to suit you during the day. There is a timber shed in the corner of the garden and wall-mounted lights on the house and an outside tap.
*N.B. EPC pending
Brochures
Yew Tree Avenue, Ockbrook, DerbyBrochure- COUNCIL TAXA payment made to your local authority in order to pay for local services like schools, libraries, and refuse collection. The amount you pay depends on the value of the property.Read more about council Tax in our glossary page.
- Band: C
- PARKINGDetails of how and where vehicles can be parked, and any associated costs.Read more about parking in our glossary page.
- Driveway
- GARDENA property has access to an outdoor space, which could be private or shared.
- Yes
- ACCESSIBILITYHow a property has been adapted to meet the needs of vulnerable or disabled individuals.Read more about accessibility in our glossary page.
- Ask agent
Energy performance certificate - ask agent
Yew Tree Avenue, Ockbrook, Derby
Add an important place to see how long it'd take to get there from our property listings.
__mins driving to your place
Get an instant, personalised result:
- Show sellers you’re serious
- Secure viewings faster with agents
- No impact on your credit score
Your mortgage
Notes
Staying secure when looking for property
Ensure you're up to date with our latest advice on how to avoid fraud or scams when looking for property online.
Visit our security centre to find out moreDisclaimer - Property reference 34297651. The information displayed about this property comprises a property advertisement. Rightmove.co.uk makes no warranty as to the accuracy or completeness of the advertisement or any linked or associated information, and Rightmove has no control over the content. This property advertisement does not constitute property particulars. The information is provided and maintained by Bricks and Mortar, Wirksworth. Please contact the selling agent or developer directly to obtain any information which may be available under the terms of The Energy Performance of Buildings (Certificates and Inspections) (England and Wales) Regulations 2007 or the Home Report if in relation to a residential property in Scotland.
*This is the average speed from the provider with the fastest broadband package available at this postcode. The average speed displayed is based on the download speeds of at least 50% of customers at peak time (8pm to 10pm). Fibre/cable services at the postcode are subject to availability and may differ between properties within a postcode. Speeds can be affected by a range of technical and environmental factors. The speed at the property may be lower than that listed above. You can check the estimated speed and confirm availability to a property prior to purchasing on the broadband provider's website. Providers may increase charges. The information is provided and maintained by Decision Technologies Limited. **This is indicative only and based on a 2-person household with multiple devices and simultaneous usage. Broadband performance is affected by multiple factors including number of occupants and devices, simultaneous usage, router range etc. For more information speak to your broadband provider.
Map data ©OpenStreetMap contributors.





