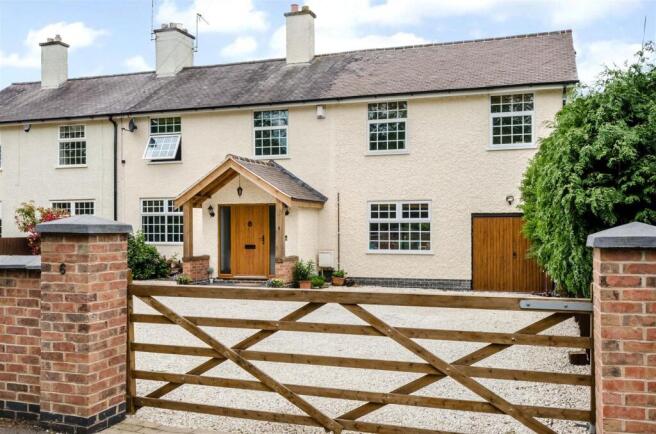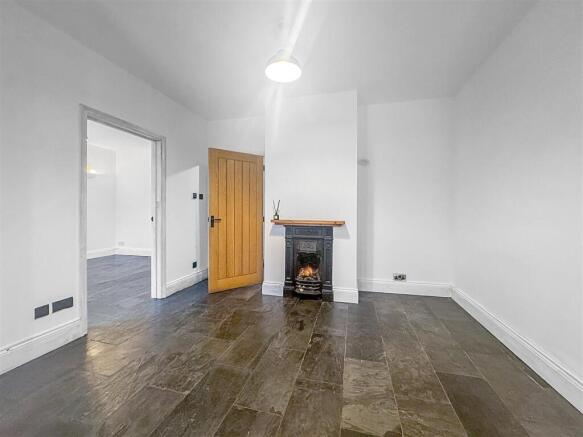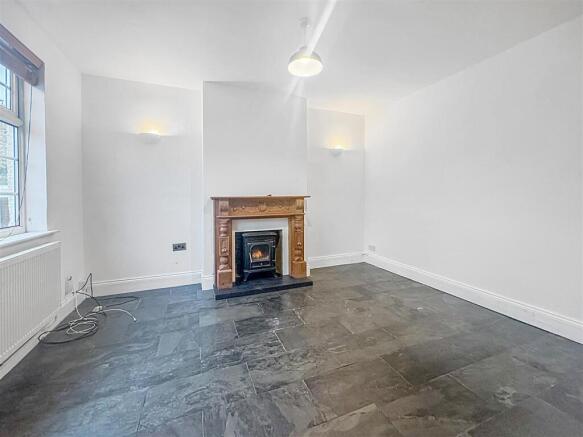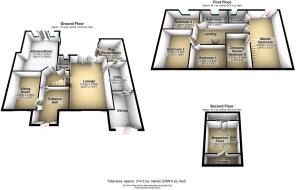Stewart Avenue, Enderby.

Letting details
- Let available date:
- Now
- Deposit:
- £2,134A deposit provides security for a landlord against damage, or unpaid rent by a tenant.Read more about deposit in our glossary page.
- Min. Tenancy:
- Ask agent How long the landlord offers to let the property for.Read more about tenancy length in our glossary page.
- Let type:
- Long term
- Furnish type:
- Ask agent
- Council Tax:
- Ask agent
- PROPERTY TYPE
Semi-Detached
- BEDROOMS
5
- BATHROOMS
3
- SIZE
Ask agent
Key features
- Five Bedrooms
- En Suite
- Gas Central Heating
- New Kitchen
- Recently Renovated
- Close To Amenities
- Popular Location
- Driveway Parking
- Must Be Seen!
Description
Hallway - Entered via a wooden door from the oak porch, with slate tiled floor with underfloor heating which continues through the majority of the ground floor, feature open fireplace, doors to the sitting room and inner hallway, radiator.
Inner Hallway - With doors giving access to the dining kitchen, shower room and living room, and stairs rising to the first floor.
Sitting Room - 3.28m x 4.01m (10'9 x 13'2) - With a window to the front aspect, continuation of the heated flooring, log burner with decorative wooden surround, radiator.
Dining Kitchen - 4.95m max x 5.79m (16'3 max x 19) - Fitted with a modern range of eye and base level units, with rolled edged work surfaces and breakfast bar, one and a half sink and drainer unit, integrated double oven and gas hob with extractor over, and space for an American style fridge freezer. Underfloor heating and feature radiators. There are French doors opening to the garden, a further side window and Velux windows providing plenty of light.
Additional Image -
Additional Image -
Shower Room - Fitted with a wash hand basin, low level w/c and shower enclosure, with full tiling and radiator.
Living Room - 4.32m max x 6.12m max (14'2 max x 20'1 max) - The spacious living room has solid wood flooring, bi-fold doors leading to an outside raised decked area, window to the front aspect, radiator.
Additional Image -
Utility Room - 1.45m x 2.90m (4'9 x 9'6) - With space and plumbing for a washing machine and tumble dryer, and access to the garage which has power, lighting and double doors to the front.
Playroom / Study - 1.68m max x 3.58m (5'6 max x 11'9) - With French doors to the decked area.
First Floor Landing - With doors to all first floor accommodation.
Master Bedroom - 3.58m x 6.02m (11'9 x 19'9) - With a window to the front aspect and French doors with views over the rear garden and surrounding area, stairs to the mezzanine floor, two radiators.
Additional Image -
Additional Image -
Additional Image -
En Suite - Fitted with a pedestal wash hand basin, low level w/c and shower enclosure, window to the rear aspect, heated towel rail.
Mezzanine - 3.10m x 3.12m (10'2 x 10'3) - With under eaves storage.
Additional Image -
Bedroom Two - 3.05m x 4.01m (10' x 13'2) - With a window to the front aspect, radiator.
Bedroom Three - 3.58m x 2.90m max (11'9 x 9'6 max) - With a window to the front aspect, radiator.
Bedroom Four - 3.73m max x 2.03m max (12'3 max x 6'8 max) - With a window to the rear aspect, radiator.
Bedroom Five - 2.21m x 3.61m (7'3 x 11'10) - With a window to the front aspect and radiator.
Family Bathroom - With an obscure glass window to the rear aspect, fitted with a pedestal wash hand basin, low level w/c and bath with mixer tap, heated towel rail.
Outside - The enclosed back garden is mainly laid to lawn with a decked patio area. There is a large driveway to the front of the property providing ample parking.
Additional Image -
Additional Image -
Opening Hours - MONDAY - FRIDAY : 9:00am - 17:30pm SATURDAY : 10:00am - 14:00pm
Tenant Fees & Protection Information - TENANT FEES AND PROTECTION INFORMATION
As well as paying the rent, you may also be required to make the following Permitted Payments:
PERMITTED PAYMENTS
Before the tenancy starts (payable to Carlton Estates)
Holding Deposit: An amount equal to one week’s rent. (This will be deducted from the first rent payment)
Deposit: An amount equal to five weeks’ rent.
During the tenancy (payable to Carlton Estates)
Payment of £50 plus vat or reasonable costs if higher if you want to change the tenancy
agreement.
Payment of interest for late payment of rent. Interest will be charged at a rate of 3% over
the Bank of England base rate for the period in which the rent is unpaid.
Payment in the event of loss of keys for the replacement and/or repair of keys/security
devices.
Early Termination of the Tenancy
Payment of the Landlord’s costs of re-letting the property plus unpaid rent outstanding on
the tenancy from the time of termination until the time of a new tenant moving in. A
maximum amount of unpaid rent payable will be the amount outstanding to the end of the
contracted tenancy term.
During the tenancy (payable to the provider)
Utilities – Gas, Electricity, Water
Communications – Telephone and Broadband
Installation of Cable, Satellite, TV aerial
Subscription to Cable, Satellite, TV licence
Council Tax
Other Permitted Payments
Any other permitted payments not included above under the relevant legislation including
contractual breaches and damages.
Damages
The tenant(s) will be liable for any damages to any part of the property caused by the
tenant. The costs of repair of any such damages and / or missed contractual appointments
will be billed directly to the tenant(s) and will be deducted from the deposit if they are
unpaid at the end of the tenancy. Court action may be taken by the Landlord against the
tenant to recover such unpaid costs during the tenancy.
TENANT PROTECTION INFORMATION
Carlton Estates are members of the following schemes:
Client Money Protect (CMP) – Membership number – CMP001562
CM Protect Limited
Premiere House
1st Floor
Elstree Way
Borehamwood
WD6 1JH
The Property Ombudsman – Membership number – D0157
The Property Ombudsman
Milford House
43 – 55 Milford Street
Salisbury
Wiltshire
SP1 2BP
Brochures
Stewart Avenue, Enderby.Brochure- COUNCIL TAXA payment made to your local authority in order to pay for local services like schools, libraries, and refuse collection. The amount you pay depends on the value of the property.Read more about council Tax in our glossary page.
- Band: C
- PARKINGDetails of how and where vehicles can be parked, and any associated costs.Read more about parking in our glossary page.
- Driveway
- GARDENA property has access to an outdoor space, which could be private or shared.
- Yes
- ACCESSIBILITYHow a property has been adapted to meet the needs of vulnerable or disabled individuals.Read more about accessibility in our glossary page.
- Ask agent
Stewart Avenue, Enderby.
Add an important place to see how long it'd take to get there from our property listings.
__mins driving to your place

Notes
Staying secure when looking for property
Ensure you're up to date with our latest advice on how to avoid fraud or scams when looking for property online.
Visit our security centre to find out moreDisclaimer - Property reference 34297701. The information displayed about this property comprises a property advertisement. Rightmove.co.uk makes no warranty as to the accuracy or completeness of the advertisement or any linked or associated information, and Rightmove has no control over the content. This property advertisement does not constitute property particulars. The information is provided and maintained by Carlton Estates, Narborough. Please contact the selling agent or developer directly to obtain any information which may be available under the terms of The Energy Performance of Buildings (Certificates and Inspections) (England and Wales) Regulations 2007 or the Home Report if in relation to a residential property in Scotland.
*This is the average speed from the provider with the fastest broadband package available at this postcode. The average speed displayed is based on the download speeds of at least 50% of customers at peak time (8pm to 10pm). Fibre/cable services at the postcode are subject to availability and may differ between properties within a postcode. Speeds can be affected by a range of technical and environmental factors. The speed at the property may be lower than that listed above. You can check the estimated speed and confirm availability to a property prior to purchasing on the broadband provider's website. Providers may increase charges. The information is provided and maintained by Decision Technologies Limited. **This is indicative only and based on a 2-person household with multiple devices and simultaneous usage. Broadband performance is affected by multiple factors including number of occupants and devices, simultaneous usage, router range etc. For more information speak to your broadband provider.
Map data ©OpenStreetMap contributors.




