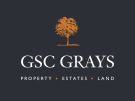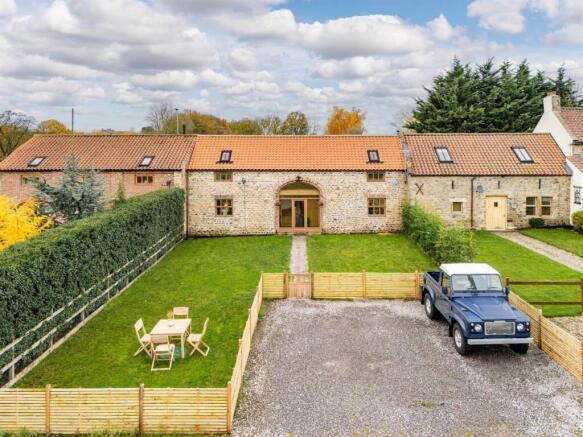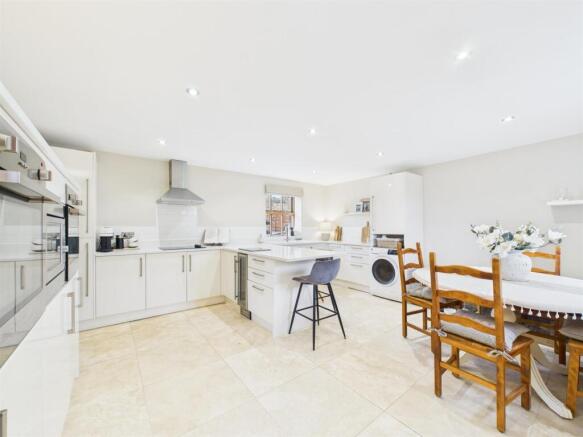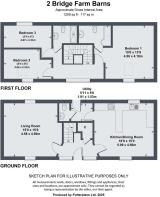3 bedroom barn conversion for sale
Gatherley Road, Brompton-on-Swale

- PROPERTY TYPE
Barn Conversion
- BEDROOMS
3
- BATHROOMS
2
- SIZE
1,259 sq ft
117 sq m
- TENUREDescribes how you own a property. There are different types of tenure - freehold, leasehold, and commonhold.Read more about tenure in our glossary page.
Freehold
Key features
- Exceptional Barn Conversion
- Bromton On Swale Location
- Overlooking Paddocks and Fields And Local Walks Straight From The Door
- Modern Family Kitchen and Dining
- Large Living Room
- Three Bedrooms
- Principal Bedroom with Ensuite
- Family Bathroom
- Parking for Several Vehicles
- Large Garden overlooking paddocks to Front and Courtyard to the Rear
Description
This beautifully finished Grade II listed barn conversion is presented to the highest standards and enjoys stunning open countryside views, making it a truly exceptional family home. Offering a thoughtful layout, the property combines period character with modern living.
To the ground floor, there is a living room, a dining kitchen, a utility room, and a cloakroom, whilst the first floor houses three bedrooms, including a master with ensuite facilities, and a house bathroom.
Externally, the property benefits from an enclosed lawned front garden with off-road driveway parking for multiple vehicles, and a low-maintenance rear courtyard.
Situation And Amenities - Brompton on Swale benefits from excellent access to the region being 0.8 miles from the A1(M) access points, 0.9 miles from the centre of the village, 4.4 miles from Richmond, 11.8 miles from Darlington and 14.3 miles from Northallerton. Please note that all distances are approximate.
Brompton on Swale is a popular village which has a post office/village shop, primary school, church and two public houses. The Georgian market town of Richmond offers a good range of amenities, including national and local retailers, leisure centre, two secondary schools and several primary schools. The Station, a restored Victorian railway station, which features a restaurant, cinema and gallery is also home to a number of artisan food producers and is a popular local attraction.
Entrance Hall - Accessed via a fully glazed front door with two side panels offering open countryside views, the welcoming hallway provides space for coats and shoes. Features include engineered wood flooring and a useful understairs cupboard.
Living Room - A light and airy dual-aspect room with windows to both the front and rear. The room benefits from decorative wall panelling, a TV point, and a radiator, providing a comfortable and versatile living space.
Kitchen Dining - Comprising a range of gloss wall and base units under complementary quartz worktops, the kitchen is fully equipped with an electric hob with extractor, two electric ovens, microwave, slimline dishwasher, fridge freezer, and wine cooler. Tiled splashbacks and windows to the front and rear enhance the space, which comfortably accommodates a family dining table.
Rear Lobby And Utility - Offers additional worktop and storage space, access to the rear garden, and houses the LPG boiler.
Cloakroom/Wc - Fully fitted with a sink unit with storage, concealed WC, mixer tap, and extractor fan.
Landing - Accessed via the oak staircase, the landing benefits from a feature window to the front, filling the space with natural light.
Bedroom - A bright double room with a front-facing window, tall radiator, and Velux skylight.
Ensuite - Fully tiled, featuring a sink unit with storage, L-shaped spa bath with mains-fed shower, WC, and extractor fan.
Bedroom - A second double bedroom with a front-facing window, panelled walls, tall radiator, and Velux skylight.
Bedroom - A third bedroom with rear-facing window and radiator.
House Bathroom - Fully tiled and comprising a shower cubicle, sink, WC, heated towel rail, and extractor fan.
Externally - Approached via a private driveway off Gatherley Road and leading to a gravelled parking area in front of the property. A gated path leads through the lawned gardens to the front door. The lawned gardens provide plenty of space to relax, play and enjoy the views over the neighboring paddocks beyond. To the rear is a low-maintenance gravelled courtyard with space for outdoor furniture, ideal for entertaining.
There are super local walks perfect for those with pets, or simply a relaxing stroll on a weekend, all accessible from the front door.
Viewings - Strictly by appointment with GSC Grays. Telephone: .
Tenure - The property is believed to be offered freehold with vacant possession on completion.
Particulars And Photography - Particulars prepared November 2025, Photographs taken November 2025
Brochures
Particulars 2 Bridge Farm Barns.pdf- COUNCIL TAXA payment made to your local authority in order to pay for local services like schools, libraries, and refuse collection. The amount you pay depends on the value of the property.Read more about council Tax in our glossary page.
- Band: E
- LISTED PROPERTYA property designated as being of architectural or historical interest, with additional obligations imposed upon the owner.Read more about listed properties in our glossary page.
- Listed
- PARKINGDetails of how and where vehicles can be parked, and any associated costs.Read more about parking in our glossary page.
- Yes
- GARDENA property has access to an outdoor space, which could be private or shared.
- Yes
- ACCESSIBILITYHow a property has been adapted to meet the needs of vulnerable or disabled individuals.Read more about accessibility in our glossary page.
- Ask agent
Gatherley Road, Brompton-on-Swale
Add an important place to see how long it'd take to get there from our property listings.
__mins driving to your place
Get an instant, personalised result:
- Show sellers you’re serious
- Secure viewings faster with agents
- No impact on your credit score
About GSC Grays, Richmond, North Yorkshire
5-6 Bailey Court, Colburn Business Park, Catterick Garrison, DL9 4QL


Your mortgage
Notes
Staying secure when looking for property
Ensure you're up to date with our latest advice on how to avoid fraud or scams when looking for property online.
Visit our security centre to find out moreDisclaimer - Property reference 34297751. The information displayed about this property comprises a property advertisement. Rightmove.co.uk makes no warranty as to the accuracy or completeness of the advertisement or any linked or associated information, and Rightmove has no control over the content. This property advertisement does not constitute property particulars. The information is provided and maintained by GSC Grays, Richmond, North Yorkshire. Please contact the selling agent or developer directly to obtain any information which may be available under the terms of The Energy Performance of Buildings (Certificates and Inspections) (England and Wales) Regulations 2007 or the Home Report if in relation to a residential property in Scotland.
*This is the average speed from the provider with the fastest broadband package available at this postcode. The average speed displayed is based on the download speeds of at least 50% of customers at peak time (8pm to 10pm). Fibre/cable services at the postcode are subject to availability and may differ between properties within a postcode. Speeds can be affected by a range of technical and environmental factors. The speed at the property may be lower than that listed above. You can check the estimated speed and confirm availability to a property prior to purchasing on the broadband provider's website. Providers may increase charges. The information is provided and maintained by Decision Technologies Limited. **This is indicative only and based on a 2-person household with multiple devices and simultaneous usage. Broadband performance is affected by multiple factors including number of occupants and devices, simultaneous usage, router range etc. For more information speak to your broadband provider.
Map data ©OpenStreetMap contributors.




