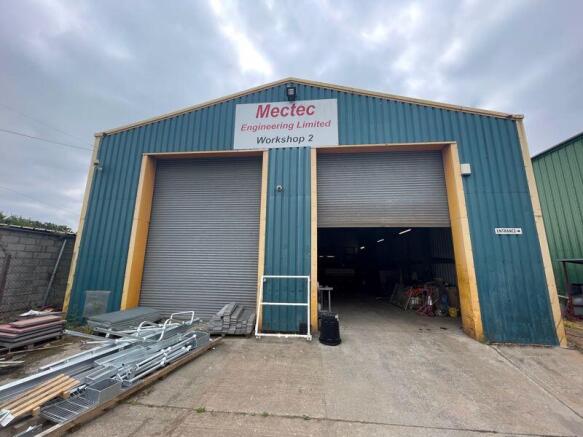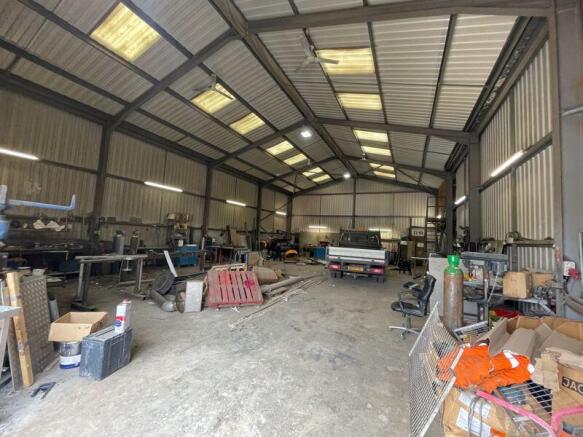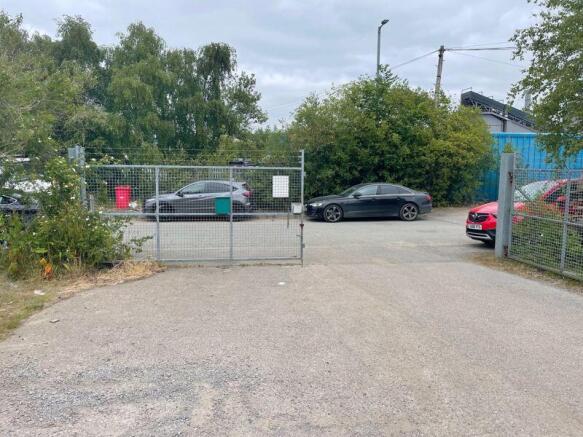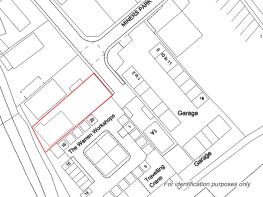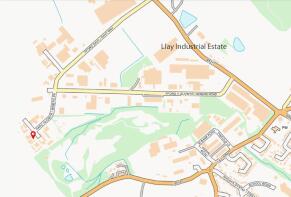Llay Industrial Estate, Llay, Wrexham
Letting details
- Let available date:
- Ask agent
- PROPERTY TYPE
Commercial Property
- SIZE
Ask agent
Key features
- TO LET: A Highly Useful Modern Light Industrial Unit
- Accommodation Comprising Approx. 250 square metres
- of Workshop Space Together with 20 square metres
- of Office Space in Level Secure Compound
- Extending to 1021 square metres (0.25 acres)
- Available from 1st February 2026
- on New Lease Terms to be agreed
Description
The Property
The property comprises a detached steel frame industrial workshop building set within a broadly level rectangular-shaped compound of approximately 1023 square metres (approximately 0.25 or so acres). The steel frame is clad to walls and roof with profiled steel plastic-coated metal decking. There is a WC on the ground floor and an office. A metal staircase leads to a further first-floor office. The roof incorporates 16 translucent roof-light panels. To the front elevation of the building there are twin tall roller shutter vehicular access doors, which allow full-height access for heavy vehicles. There is pedestrian door to the rear.
Location
The property is situated within the Llay Industrial Estate in the zone referred to as “Miners Park”, amongst a wide variety of commercial, storage, trading and manufacturing businesses. The area lies approximately five miles to the north of the City of Wrexham with good road communications to the A483 dual carriageway, which lies approximately three miles away
Main Workshop
66' 6'' x 40' 4'' (20.27m x 12.3m)
Twin full-height roller entrance doors 4.90m high x 3.62m wide. Three-phase power. Oil-fired air circulatory heating boiler situated to the corner of the building. For ventilation there are fitted ceiling fans.
WC
8' 3'' x 3' 11'' (2.52m x 1.20m)
Fitted with two-piece suite comprising close-flush WC and wall-mounted wash-basin. Half chequer-plate finish to walls.
Office
11' 8'' x 8' 3'' (3.55m x 2.52m)
Metal Staircase
to:
First Floor Office
11' 3'' x 9' 9'' (3.44m x 2.98m)
Outside
The property occupies an enclosed compound bounded by concrete post and chain-link mesh fencing to the side and rear. The boundaries are well-defined. There is further metal fencing to the front with metal gates to the highway off Miners Park. The building is to the rear of the site (see attached plan). At the front of the building there is useful hardstanding extending to approximately 595 square metres (approximately 0.14 acres). There is further hard-standing storage to one side. The site comprises approximately 1021 square metres (approximately 0.25 acres altogether).
Services
Mains water, electricity (including three-phase) and foul drainage are understood to be connected to the property subject to statutory regulations.
There is an oil-fired air circulatory heating boiler situated to the corner of the building. For ventilation there are ceiling fans.
Lease
The property will be available to let from 1st February 2026 on full repairing and insuring terms, with a new lease to be created. The rent will be payable monthly in advance. The tenant will be responsible for the landlord's reasonable costs of lease preparation. The lease will be for a minimum of five years (break-clause permitting).
Energy Performance Certificate
The property has been assessed as a 'Band E' (109). Expiry date 7th June 2033.
Directions
Leave Wrexham on the A483 dual carriageway in the direction of Chester. Leave at the junction signposted Llay and Rossett and at the roundabout take the Llay option, to the left. Continue and ascend the hill, passing through Mount Pleasant and along Straight Mile to Llay. At the traffic lights by The Crown Public House turn right, and then first left onto Llay Industrial Estate. Continue round the right-hand bend and to the end of the road, turning left into Miners Park. Continue and bear left, when the property will be observed on the right.
Brochures
Property BrochureFull DetailsEnergy Performance Certificates
Energy Performance CertificateLlay Industrial Estate, Llay, Wrexham
NEAREST STATIONS
Distances are straight line measurements from the centre of the postcode- Cefn-y-bedd Station0.9 miles
- Caergwrle Station1.1 miles
- Hope (Clwyd) Station1.6 miles
Notes
Disclaimer - Property reference 12785365. The information displayed about this property comprises a property advertisement. Rightmove.co.uk makes no warranty as to the accuracy or completeness of the advertisement or any linked or associated information, and Rightmove has no control over the content. This property advertisement does not constitute property particulars. The information is provided and maintained by Bowen, Wrexham. Please contact the selling agent or developer directly to obtain any information which may be available under the terms of The Energy Performance of Buildings (Certificates and Inspections) (England and Wales) Regulations 2007 or the Home Report if in relation to a residential property in Scotland.
Map data ©OpenStreetMap contributors.
